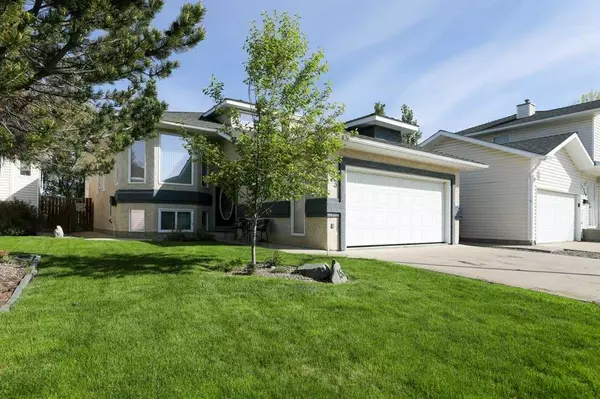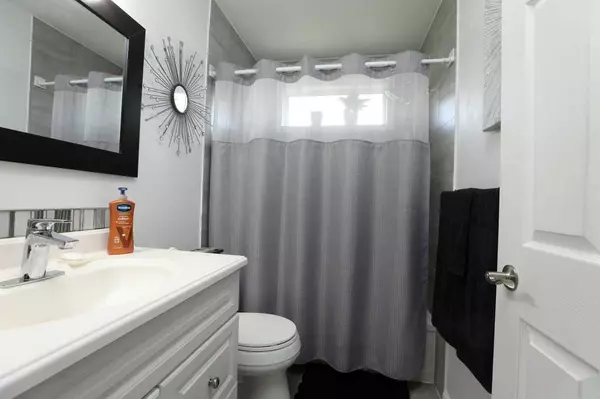$432,500
$450,000
3.9%For more information regarding the value of a property, please contact us for a free consultation.
153 Heritage CRES W Lethbridge, AB T1K 7A7
4 Beds
3 Baths
1,186 SqFt
Key Details
Sold Price $432,500
Property Type Single Family Home
Sub Type Detached
Listing Status Sold
Purchase Type For Sale
Square Footage 1,186 sqft
Price per Sqft $364
Subdivision Heritage Heights
MLS® Listing ID A2135435
Sold Date 08/08/24
Style Bi-Level
Bedrooms 4
Full Baths 3
Originating Board Lethbridge and District
Year Built 1994
Annual Tax Amount $4,044
Tax Year 2024
Lot Size 4,483 Sqft
Acres 0.1
Property Description
Step into this meticulously updated home, where modern elegance meets comfort. Sunlight dances through expansive windows, casting a warm glow over the open, light-filled spaces that beckon you inside. With a large basement suite featuring a spacious bedroom and laminate flooring, this home offers versatility and potential for rental income or multigenerational living.
The heart of the home, the kitchen, showcases stunning quartz countertops, providing both beauty and functionality for your culinary adventures. Whether you're hosting gatherings or simply enjoying everyday moments, the seamless flow between the living areas creates an inviting atmosphere for all. Venture outside to the covered deck, where you can savor morning coffee or evening sunsets in peace and privacy. With its thoughtful updates and investment potential, this property is not just a home; it's a wise investment in your future. Conveniently located near schools, parks, and amenities, this home offers the perfect blend of serenity and accessibility. Don't miss out on the opportunity to make this your own slice of paradise. Schedule a viewing today and embark on the journey to finding your forever home.
Location
Province AB
County Lethbridge
Zoning R-L
Direction SE
Rooms
Other Rooms 1
Basement Full, Suite
Interior
Interior Features Kitchen Island, Open Floorplan, Quartz Counters
Heating Forced Air
Cooling Central Air
Flooring Carpet, Laminate
Fireplaces Number 1
Fireplaces Type Gas
Appliance Dishwasher, Garage Control(s), Refrigerator, Stove(s), Washer/Dryer, Window Coverings
Laundry In Basement
Exterior
Garage Double Garage Attached, Driveway, Off Street
Garage Spaces 2.0
Garage Description Double Garage Attached, Driveway, Off Street
Fence Fenced
Community Features Park, Playground, Schools Nearby, Shopping Nearby, Sidewalks, Street Lights, Walking/Bike Paths
Roof Type Asphalt
Porch Deck
Lot Frontage 42.26
Total Parking Spaces 4
Building
Lot Description Back Yard, Backs on to Park/Green Space, City Lot, Few Trees, Lawn, Interior Lot, Landscaped
Foundation Poured Concrete
Architectural Style Bi-Level
Level or Stories Bi-Level
Structure Type Stucco
Others
Restrictions None Known
Tax ID 83378666
Ownership Private
Read Less
Want to know what your home might be worth? Contact us for a FREE valuation!

Our team is ready to help you sell your home for the highest possible price ASAP






