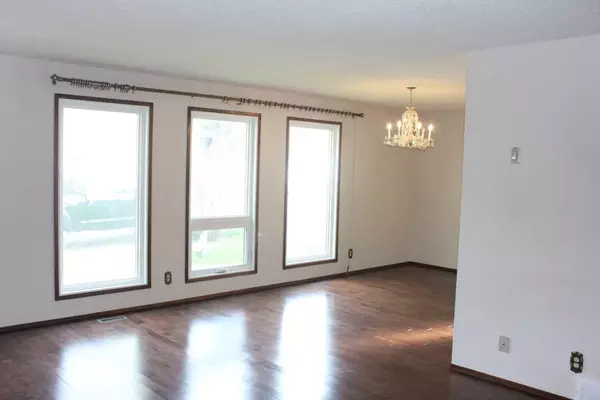$580,000
$599,900
3.3%For more information regarding the value of a property, please contact us for a free consultation.
84 Beaconsfield Rise NW Calgary, AB T3K 1X4
3 Beds
3 Baths
1,212 SqFt
Key Details
Sold Price $580,000
Property Type Single Family Home
Sub Type Detached
Listing Status Sold
Purchase Type For Sale
Square Footage 1,212 sqft
Price per Sqft $478
Subdivision Beddington Heights
MLS® Listing ID A2133227
Sold Date 08/08/24
Style 4 Level Split
Bedrooms 3
Full Baths 2
Half Baths 1
Originating Board Calgary
Year Built 1979
Annual Tax Amount $2,852
Tax Year 2023
Lot Size 5,112 Sqft
Acres 0.12
Property Description
Location, Location! This 4-level split home, located near Nose Hill Park on a quiet street, has had recent updates including a new furnace, hot water tank, and roof shingles. The home features 3 bedrooms and 2 and half bathrooms, with a spacious, open-concept living and dining area upgraded with hardwood flooring. The gourmet kitchen, with tiled floors, boasts floor-to-ceiling cabinets, built-in pot lights, and stainless steel appliances.
Just a few steps below the main level, the spacious family room with a wood burning fireplace invites you to enjoy gatherings with family and friends. This well-maintained, pet-free, non-smoking home also includes an oversized single detached garage and an adjacent RV parking spot. The huge, quiet, and beautiful backyard offers ample space for relaxation, and the front yard deck provides a convenient spot to enjoy the sunshine and entertain guests while listening to the birds.
The fully insulated, electrically wired unfinished basement presents endless possibilities, allowing you to expand the living space to suit your family’s evolving needs. This home offers unparalleled convenience, with close proximity to a park, pathways, a small playground, a school, and shopping, all within walking distance. Don't miss out and call your favourite Realtor today!
Location
Province AB
County Calgary
Area Cal Zone N
Zoning R-C1
Direction S
Rooms
Other Rooms 1
Basement Crawl Space, See Remarks, Unfinished
Interior
Interior Features See Remarks
Heating Forced Air
Cooling None
Flooring Carpet, Hardwood, Tile
Fireplaces Number 1
Fireplaces Type Wood Burning
Appliance Dryer, Range Hood, Refrigerator, Stove(s), Washer
Laundry In Basement
Exterior
Garage RV Access/Parking, Single Garage Detached
Garage Spaces 1.0
Garage Description RV Access/Parking, Single Garage Detached
Fence Partial
Community Features Other
Roof Type Asphalt Shingle
Porch Other, See Remarks
Lot Frontage 44.36
Total Parking Spaces 2
Building
Lot Description Back Lane, Rectangular Lot
Foundation Poured Concrete
Architectural Style 4 Level Split
Level or Stories 4 Level Split
Structure Type Wood Frame
Others
Restrictions None Known
Tax ID 82747169
Ownership Private
Read Less
Want to know what your home might be worth? Contact us for a FREE valuation!

Our team is ready to help you sell your home for the highest possible price ASAP






