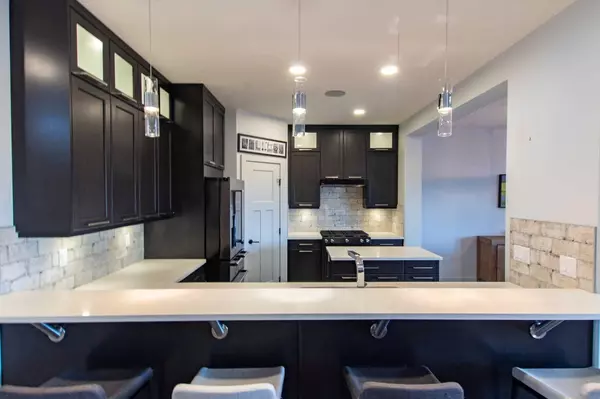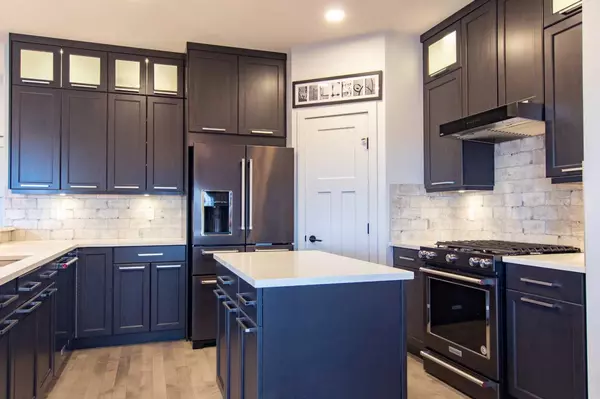$597,800
$599,800
0.3%For more information regarding the value of a property, please contact us for a free consultation.
8522 71A AVE Grande Prairie, AB T8X 0N8
4 Beds
4 Baths
2,087 SqFt
Key Details
Sold Price $597,800
Property Type Single Family Home
Sub Type Detached
Listing Status Sold
Purchase Type For Sale
Square Footage 2,087 sqft
Price per Sqft $286
Subdivision Signature Falls
MLS® Listing ID A2119592
Sold Date 08/07/24
Style 2 Storey
Bedrooms 4
Full Baths 3
Half Baths 1
Originating Board Grande Prairie
Year Built 2017
Annual Tax Amount $7,159
Tax Year 2024
Lot Size 5,296 Sqft
Acres 0.12
Lot Dimensions 46' x 115
Property Description
Welcome to your dream home in Signature Falls, where luxury meets functionality in this stunning property overlooking a picturesque park and playground.
As you enter, be greeted by upgraded hardwood and tile flooring, leading you into the heart of the home boasting granite countertop surfaces, ceiling-height soft-close cabinets, and an expansive breakfast bar, perfect for entertaining or casual dining. The chef's kitchen is truly impressive, offering ample space and top-of-the-line appliances for culinary enthusiasts.
The main level features an open plan design centered around a cozy gas fireplace, creating a warm and inviting atmosphere for gatherings with family and friends. A walk-through pantry adds convenience and organization to your daily routine.
Upstairs, discover a sanctuary of comfort and style, with two spacious bedrooms, a convenient laundry room, and a bonus room ideal for relaxation or recreation. The master suite exudes luxury reminiscent of a boutique hotel, complete with his and her sinks, a rejuvenating jet tub, and a private shower.
The fully developed walkout basement is a haven for entertainment, featuring a family room with a gas fireplace, a bar area for hosting, an additional bedroom, and a full bathroom. Indulge in the luxury of heated floors, ensuring year-round comfort and coziness.
Outside, the meticulously landscaped yard boasts a full irrigation system, while a stunning upper and lower enclosed deck provides the perfect spot for alfresco dining or unwinding after a long day. The pride of ownership is evident throughout, with top-notch extras and attention to detail at every turn.
With a triple car heated garage offering ample storage and parking space including epoxy coating on the garage floor as well as upgraded PROSLAT shelving, this home truly has it all. Don't miss the opportunity to make this exquisite property your own and experience the epitome of luxury living in Signature Falls. Schedule your private tour today and prepare to fall in love with your new forever home.
Location
Province AB
County Grande Prairie
Zoning General Residential (RG)
Direction S
Rooms
Other Rooms 1
Basement Separate/Exterior Entry, Finished, Full, Walk-Out To Grade
Interior
Interior Features Bar, Built-in Features, Central Vacuum, Pantry
Heating In Floor, Fireplace(s), Forced Air, Natural Gas
Cooling Central Air
Flooring Carpet, Ceramic Tile, Hardwood
Fireplaces Number 2
Fireplaces Type Basement, Gas, Living Room, Mantle, Stone
Appliance Dishwasher, Garage Control(s), Gas Stove, Refrigerator, Washer/Dryer, Washer/Dryer Stacked, Wine Refrigerator
Laundry In Basement, Upper Level
Exterior
Garage Concrete Driveway, Garage Door Opener, Heated Garage, Triple Garage Attached
Garage Spaces 3.0
Garage Description Concrete Driveway, Garage Door Opener, Heated Garage, Triple Garage Attached
Fence Fenced
Community Features Park, Playground, Schools Nearby, Sidewalks, Street Lights, Walking/Bike Paths
Roof Type Fiberglass
Porch Deck, Glass Enclosed
Lot Frontage 46.0
Exposure S
Total Parking Spaces 6
Building
Lot Description Back Yard, City Lot, Landscaped, Sloped
Foundation Perimeter Wall, Poured Concrete
Architectural Style 2 Storey
Level or Stories Two
Structure Type Concrete,Manufactured Floor Joist,Vinyl Siding,Wood Frame
Others
Restrictions None Known,Restrictive Covenant-Building Design/Size
Tax ID 83529741
Ownership Private
Read Less
Want to know what your home might be worth? Contact us for a FREE valuation!

Our team is ready to help you sell your home for the highest possible price ASAP






