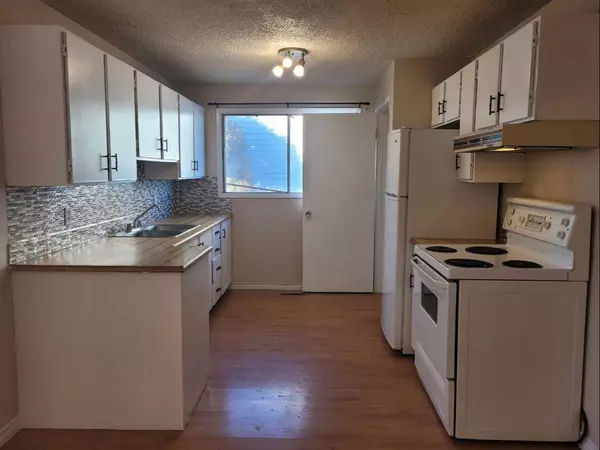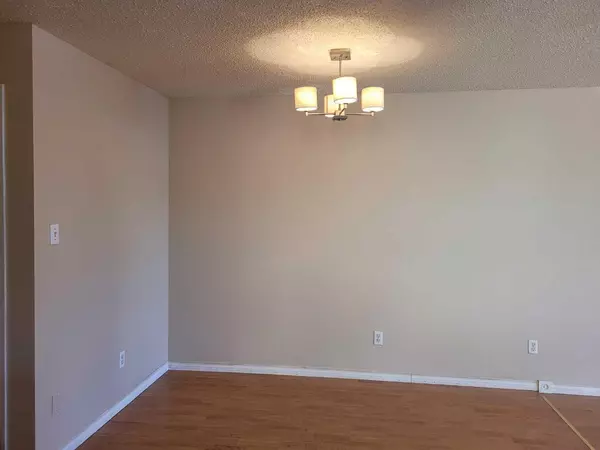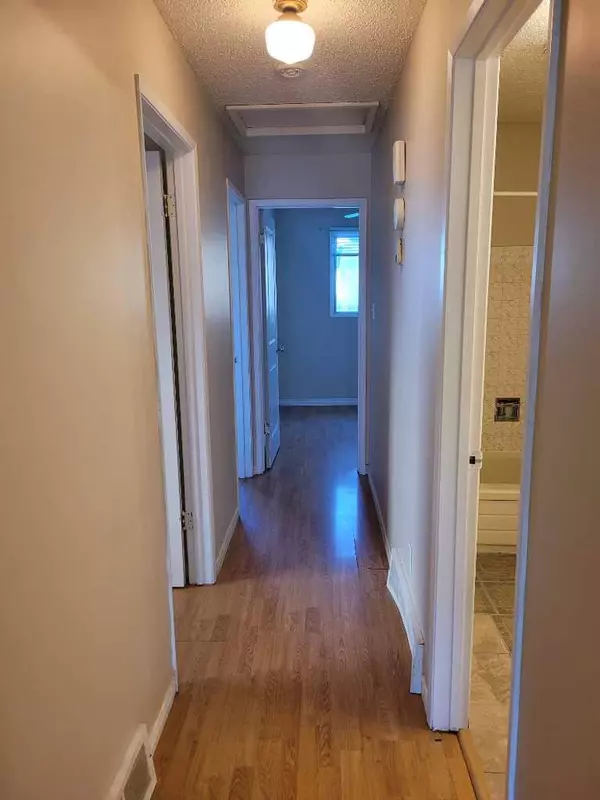$180,000
$195,000
7.7%For more information regarding the value of a property, please contact us for a free consultation.
8117 94 ST Grande Prairie, AB T8V 5R4
6 Beds
2 Baths
944 SqFt
Key Details
Sold Price $180,000
Property Type Single Family Home
Sub Type Semi Detached (Half Duplex)
Listing Status Sold
Purchase Type For Sale
Square Footage 944 sqft
Price per Sqft $190
Subdivision Patterson Place
MLS® Listing ID A2144186
Sold Date 08/06/24
Style Bungalow,Side by Side
Bedrooms 6
Full Baths 1
Half Baths 1
Originating Board Grande Prairie
Year Built 1980
Annual Tax Amount $2,300
Tax Year 2024
Lot Size 3,629 Sqft
Acres 0.08
Property Description
Revenue duplex property with tenants in place! Great southside location on quiet street, close to schools, playgrounds, & convenience shopping. No neighbours behind the home and there is a fenced yard & mature trees. Big windows allow lots of natural light to come into the space. No carpet upstairs which is good for allergy sufferers and makes for easier clean up of spills. 6 bedrooms (3 up, 3 down) with full bathroom upstairs and lower level has half bathroom. Could use some ceiling covering installed downstairs (visible in photos) in a few spots to finish it all off. Lots of driveway space for vehicles and street parking as well. *** Photos are from when unit was vacant. Currently tenant-occupied with 24 hours notice required for viewings. Lease ends June 30th, 2025. Rent is $1,250 and tenant is responsible for all utilities.*** Contact a REALTOR® today for more info or to view!
Location
Province AB
County Grande Prairie
Zoning RG
Direction SW
Rooms
Basement Full, Partially Finished
Interior
Interior Features See Remarks
Heating Forced Air, Natural Gas
Cooling None
Flooring Carpet, Laminate, Linoleum
Appliance Dryer, Electric Stove, Refrigerator, Washer
Laundry Electric Dryer Hookup, Lower Level, Washer Hookup
Exterior
Garage Parking Pad
Garage Description Parking Pad
Fence Fenced
Community Features Park, Playground, Schools Nearby, Shopping Nearby, Sidewalks, Street Lights, Walking/Bike Paths
Utilities Available Electricity Connected, Natural Gas Connected, Sewer Connected, Water Connected
Roof Type Asphalt Shingle
Porch Patio
Lot Frontage 33.0
Total Parking Spaces 3
Building
Lot Description Few Trees, Lawn, Landscaped, Rectangular Lot
Foundation Poured Concrete
Sewer Public Sewer
Water Public
Architectural Style Bungalow, Side by Side
Level or Stories One
Structure Type Wood Frame
Others
Restrictions None Known
Tax ID 92014267
Ownership Private
Read Less
Want to know what your home might be worth? Contact us for a FREE valuation!

Our team is ready to help you sell your home for the highest possible price ASAP






