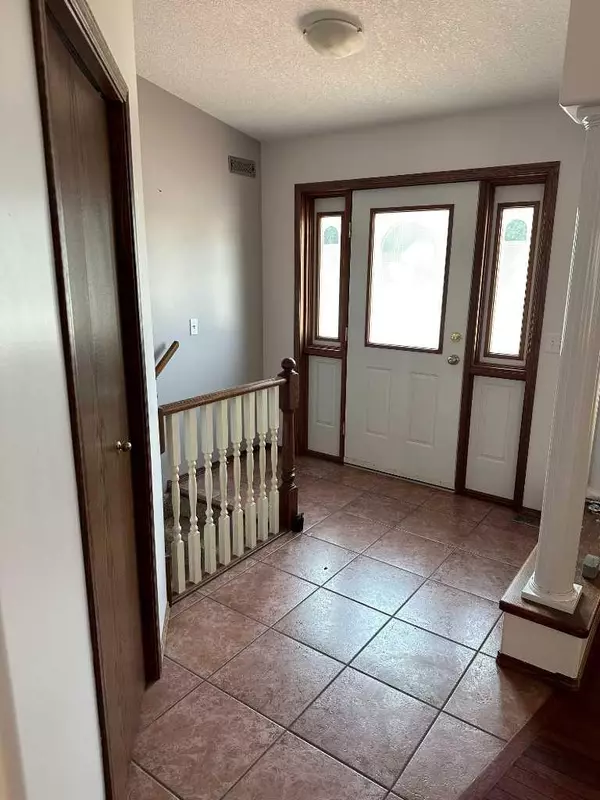$315,000
$325,000
3.1%For more information regarding the value of a property, please contact us for a free consultation.
4106 49 AVE Castor, AB T0C 0X0
4 Beds
4 Baths
15,973 SqFt
Key Details
Sold Price $315,000
Property Type Single Family Home
Sub Type Detached
Listing Status Sold
Purchase Type For Sale
Square Footage 15,973 sqft
Price per Sqft $19
MLS® Listing ID A2151550
Sold Date 08/06/24
Style Bungalow
Bedrooms 4
Full Baths 4
Originating Board Central Alberta
Year Built 2000
Annual Tax Amount $4,544
Tax Year 2024
Lot Size 0.303 Acres
Acres 0.3
Property Sub-Type Detached
Property Description
Pack up and move in, That's all you will have to do when you purchase this executive home. Located in the west end of Castor on a spacious 110' X 120' lot with fenced back yard, ample garden spot, paved driveway, and so much open space. Voluminous kitchen and a huge dining room elegantly enhanced with calla lily etched garden doors which open onto the south facing low maintenance front deck with included hooked up natural gas BBQ. An oak trimmed gas fireplace adds a special warmth to the living room for those cool Castor nights. Both main floor bedrooms have a 4 piece ensuite, with the master having a jetted tub. The laundry is currently up in the bedroom but can be moved down and hooked up in the basement again if needed. The more than ample rumpus room could accommodate a pool table and entertainment center with your own home theatre. The basement has so much space you can turn it into whatever you desire. The basement floors and garage are hot water heated to give you that great feel on those winter nights. The cold room is fully insulated and quite roomy. This property has everything you need and more. The property checks a lot of boxes.
Location
Province AB
County Paintearth No. 18, County Of
Zoning R1
Direction S
Rooms
Other Rooms 1
Basement Finished, Full
Interior
Interior Features Closet Organizers, Kitchen Island, No Smoking Home, Open Floorplan, Pantry, Storage
Heating In Floor, Forced Air, Natural Gas
Cooling None
Flooring Carpet, Hardwood
Fireplaces Number 1
Fireplaces Type Gas, Glass Doors, Mantle
Appliance Dishwasher, Microwave, Refrigerator, Stove(s), Washer/Dryer, Window Coverings
Laundry In Basement, Main Level
Exterior
Parking Features Double Garage Attached
Garage Spaces 2.0
Garage Description Double Garage Attached
Fence Fenced
Community Features Schools Nearby, Shopping Nearby, Street Lights
Roof Type Asphalt Shingle
Porch Deck
Lot Frontage 110.0
Exposure S
Total Parking Spaces 4
Building
Lot Description Back Yard, Cleared, Front Yard, Low Maintenance Landscape, Irregular Lot, Landscaped, Level, Street Lighting, Paved
Foundation Wood
Architectural Style Bungalow
Level or Stories One
Structure Type Concrete,Vinyl Siding,Wood Frame
Others
Restrictions None Known
Tax ID 56758781
Ownership See Remarks
Read Less
Want to know what your home might be worth? Contact us for a FREE valuation!

Our team is ready to help you sell your home for the highest possible price ASAP





