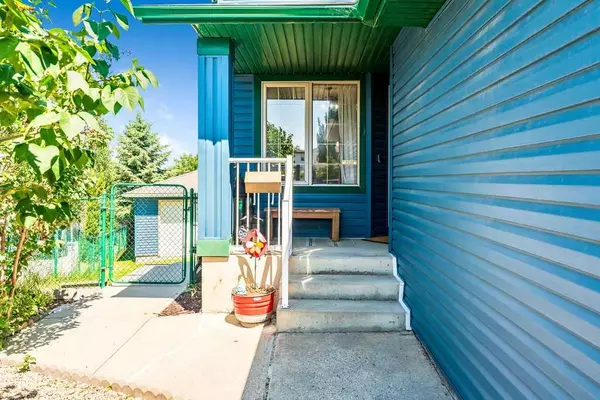$746,000
$750,000
0.5%For more information regarding the value of a property, please contact us for a free consultation.
210 Bridlecreek GN SW Calgary, AB T2Y 3N9
3 Beds
3 Baths
1,755 SqFt
Key Details
Sold Price $746,000
Property Type Single Family Home
Sub Type Detached
Listing Status Sold
Purchase Type For Sale
Square Footage 1,755 sqft
Price per Sqft $425
Subdivision Bridlewood
MLS® Listing ID A2145313
Sold Date 08/05/24
Style 2 Storey
Bedrooms 3
Full Baths 2
Half Baths 1
Originating Board Calgary
Year Built 1998
Annual Tax Amount $4,222
Tax Year 2024
Lot Size 6,555 Sqft
Acres 0.15
Property Description
This beautiful home with 2560 sq ft living space offers 3 bedrooms and 2.5 baths, sits on a ridge overlooking the beautiful pond and Eastern skyline. Very loved and cared for, the proud homeowners have made recent updates in the home including new flooring, fixtures and cabinets in the bathrooms and laundry room, new washer & dryer, new workshop at the back was built in 2023, insulated, a hobbyist’s delight or the ultimate “SHE-CAVE”, dance or art studio for one lucky person! Additional upgrades include the remediation of poly-b piping, new shingles, siding, roof replaced in 2020, a new furnace 2020, and hot water tank. Equipped with a water softener, water filtration system, air conditioning, will put your mind at ease knowing your family will have a healthy and comfortable lifestyle. The spacious interior of the home feels bright & airy with lots of windows allowing magnificent beams of sunlight to shine in. As part of the renovations, the kitchen was significantly upgraded with a new dishwasher and microwave hoodfan, and cabinets. Additionally, the wood was refinished and painted, new light fixtures were installed, and the ceiling was updated. Granite countertops, stainless steel appliances, huge centre island with eat-up bar, and a corner pantry complete the kitchen. The breakfast nook became a cherished spot for family time sharing meals together. Patio doors open to the “upper” deck with a gas line for BBQ. The living room has 18’ ceilings and a grand 2 storey cathedral-style window that looks out to the breathtaking backyard. Upstairs, you will find 3 bedrooms and 2 baths. Your primary bedroom comes with a walk-in closet and a 5 pc ensuite featuring a jetted tub and standalone shower. The fully finished walk-out basement includes a flex space, games room, and family room with a gas fireplace. Largest yard in the area situated on a pie lot with ample space, your backyard features a customizable playground, workshop, and newly built stairs to lower deck 2023, your very own private sanctuary to escape the chaos of life in the big city. The stunning views of the pond provide a peaceful atmosphere, ideal for storm watching. Wetland pond behind the home, enhanced by mature trees and flowers, is the perfect setting for nature lovers! Only a short walk to a duck pond with a dock, proximity to a walkable school adds convenience. Double attached garage in the front has extra plugs to add more options for plugging in tools, freezers, etc. Extra long driveway is for those who love their home away from home (RV) or if you have multiple cars. The home is conveniently close to multiple schools and Fish Creek Park, making it an ideal family residence.
Location
Province AB
County Calgary
Area Cal Zone S
Zoning R-1
Direction SW
Rooms
Other Rooms 1
Basement Finished, Full, Walk-Out To Grade
Interior
Interior Features High Ceilings, Jetted Tub, Kitchen Island, No Smoking Home, Open Floorplan, Pantry, Stone Counters, Storage
Heating Forced Air
Cooling Central Air
Flooring Carpet, Hardwood, Tile
Fireplaces Number 2
Fireplaces Type Basement, Gas, Living Room
Appliance Dishwasher, Electric Stove, Garage Control(s), Microwave, Range Hood, Refrigerator, Washer/Dryer
Laundry Main Level
Exterior
Garage Double Garage Attached, Insulated, RV Access/Parking
Garage Spaces 2.0
Garage Description Double Garage Attached, Insulated, RV Access/Parking
Fence Fenced
Community Features Park, Playground, Schools Nearby, Shopping Nearby, Walking/Bike Paths
Roof Type Asphalt Shingle
Porch Deck, Patio
Lot Frontage 24.48
Total Parking Spaces 4
Building
Lot Description Backs on to Park/Green Space, Creek/River/Stream/Pond, No Neighbours Behind, Landscaped, Pie Shaped Lot
Building Description Brick,Vinyl Siding,Wood Frame, Custom built in 2023 can be used as private studio for dance, art, gym, wood-working and more!
Foundation Poured Concrete
Architectural Style 2 Storey
Level or Stories Two
Structure Type Brick,Vinyl Siding,Wood Frame
Others
Restrictions None Known
Tax ID 91450796
Ownership Private
Read Less
Want to know what your home might be worth? Contact us for a FREE valuation!

Our team is ready to help you sell your home for the highest possible price ASAP






