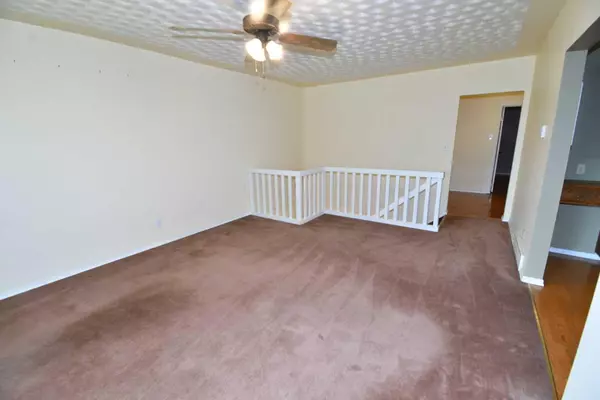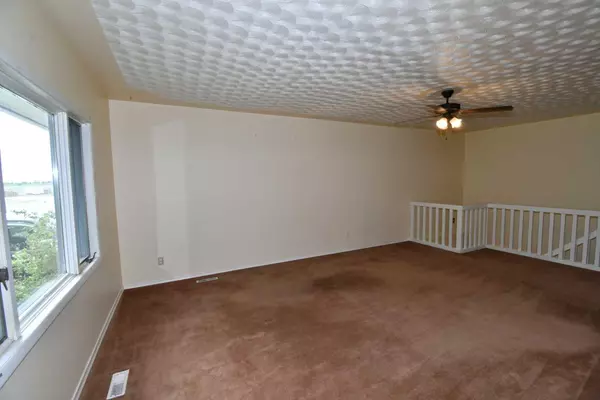$218,500
$235,997
7.4%For more information regarding the value of a property, please contact us for a free consultation.
107 1 ST E Duchess, AB T0J0Z0
3 Beds
2 Baths
1,385 SqFt
Key Details
Sold Price $218,500
Property Type Single Family Home
Sub Type Detached
Listing Status Sold
Purchase Type For Sale
Square Footage 1,385 sqft
Price per Sqft $157
MLS® Listing ID A2145198
Sold Date 08/03/24
Style Bungalow
Bedrooms 3
Full Baths 2
Originating Board South Central
Year Built 1965
Annual Tax Amount $2,095
Tax Year 2024
Lot Size 7,800 Sqft
Acres 0.18
Lot Dimensions 65\".0\" x 120
Property Sub-Type Detached
Property Description
Looking for your new home with BIG square footage and fully developed? with quick possession in time for summer? Then HERE it is! Freshly painted, 1384.8 sqft PLUS fully developed basement. Super-sized primary bedroom with access to the 2-level deck. The spacious kitchen features a walk-in pantry plus a separate baking counter. A large side entry adjacent to the kitchen can be used as an atrium to start your spring plants. Huge living room. Large dining room features hardwood floor and has a small office with a bay window. Two four-piece bathrooms can easily accommodate any large family. The basement features a large family room, 2 large bedrooms, a laundry room, and a large utility room. The backyard has a double gate for RV parking, a 3-level deck, a fire pit, mature trees, and a shed with power. This home is just waiting for your growing family. This property is move-in ready!!
Location
Province AB
County Newell, County Of
Zoning R1
Direction W
Rooms
Basement Finished, None
Interior
Interior Features Ceiling Fan(s), Closet Organizers, Laminate Counters, Sump Pump(s)
Heating Forced Air
Cooling None
Flooring Carpet, Hardwood, Laminate, Linoleum, Wood
Appliance Dishwasher, Dryer, Electric Stove, Refrigerator, Washer
Laundry Electric Dryer Hookup, In Basement, Laundry Room, Washer Hookup
Exterior
Parking Features Off Street, RV Access/Parking, Side By Side
Garage Description Off Street, RV Access/Parking, Side By Side
Fence Fenced
Community Features Golf, Other, Park, Playground
Roof Type Asphalt Shingle
Porch Deck
Lot Frontage 65.32
Total Parking Spaces 4
Building
Lot Description Back Lane, Back Yard, Fruit Trees/Shrub(s), Few Trees, Front Yard, Lawn, Garden, Landscaped, Level, Many Trees, Street Lighting, Private
Foundation Poured Concrete
Architectural Style Bungalow
Level or Stories One
Structure Type Concrete,Mixed,Stucco,Wood Frame,Wood Siding
Others
Restrictions None Known
Tax ID 57111674
Ownership Private
Read Less
Want to know what your home might be worth? Contact us for a FREE valuation!

Our team is ready to help you sell your home for the highest possible price ASAP





