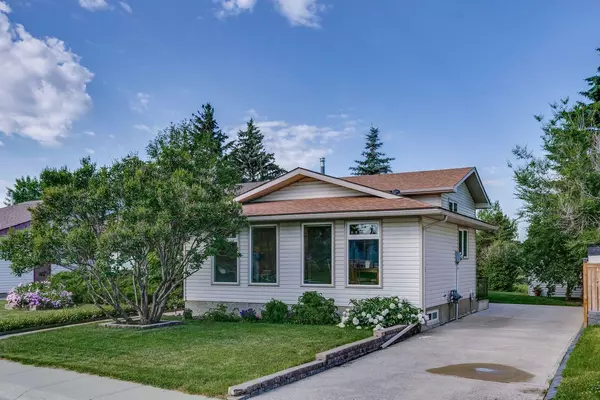$610,000
$584,900
4.3%For more information regarding the value of a property, please contact us for a free consultation.
99 Springwood CRES SE Airdrie, AB T4B 1S3
3 Beds
3 Baths
1,113 SqFt
Key Details
Sold Price $610,000
Property Type Single Family Home
Sub Type Detached
Listing Status Sold
Purchase Type For Sale
Square Footage 1,113 sqft
Price per Sqft $548
Subdivision Summerhill
MLS® Listing ID A2151182
Sold Date 08/03/24
Style 4 Level Split
Bedrooms 3
Full Baths 3
Originating Board Calgary
Year Built 1980
Annual Tax Amount $3,223
Tax Year 2024
Lot Size 5,542 Sqft
Acres 0.13
Property Description
RARE OFFERING FROM LONG TERM OWNER of this BEAUTIFUL WATERFRONT WALK UP! Situated on a HIGHLY DESIRABLE WEST BACKING LOT nestled in on a quiet, low-traffic, family-oriented street. A very attractive CURB APPEAL boasting tasteful mature landscaping & private walkway up to your door. Greeted with a spacious main level living room with IMMEDIATE WOW FACTOR and ample windows making sure this OPEN PLAN is bright and full of natural sunlight! Your CUSTOM KITCHEN is host to upgraded millwork, a large island, stainless appliances, quartz counters and plenty of cupboard/counter space. Renovated home with upgraded lighting, plumbing fixtures, windows, shingles, wide-plank hardwood flooring, Hunter Douglas window pkg, upgraded Benjamin Moore paint and more! Side walk-up access is perfect for extended guests or regular family hustle & bustle on a daily. This 4-level-split is designed to maximize your living space and perfect for the growing family with over 2,200 Sq Ft of finished living space! The upper level has 3 bedrooms, 2 full bathrooms and the primary retreat is at the back of the house to CAPTURE THOSE WATER VIEWS! In addition, you'll find a completely renovated spa-like en suite. The 3rd level has a great family or second living room, yet another full bathroom, access to your WALK UP (custom built-in bench/storage) stairs leads to the fully landscaped yard and back patio to really take in the tranquility behind. A beautiful brick WOOD BURNING FIREPLACE (with gas ignitor) is a charming touch to cozy up to. A convenient den/home office with window completes this level nicely. The 4th level has a perfect space for either a theatre room, recreation/games, Home Gym, or flex area to enjoy as you see fit. Additional full-size laundry room with sink, cold storage & mechanical finish this basement off nicely. Looking for lots of storage……a massive crawl space for those seasonal items has you covered! Outdoor storage shed, perennial garden beds, fully fenced in yard & an over-sized concrete parking laneway (RV parking), new furnace & new hot water tank are just a few more attributes to note. This truly is a gorgeous home and will sell to the first lucky buyers to come view it! Walking distance to schools, parks, paths and all amenities! Easy access out to the highway for the commuters. PRIDE OF OWNERSHIP & shows 10 out of 10!
Location
Province AB
County Airdrie
Zoning R1
Direction E
Rooms
Other Rooms 1
Basement Finished, Full, Walk-Up To Grade
Interior
Interior Features Built-in Features, Closet Organizers, Kitchen Island, Open Floorplan, Quartz Counters, Recessed Lighting, See Remarks, Separate Entrance, Storage, Vinyl Windows
Heating Forced Air
Cooling None
Flooring Carpet, Ceramic Tile, Hardwood, Other
Fireplaces Number 1
Fireplaces Type Family Room, Gas, See Remarks, Wood Burning
Appliance Dishwasher, Dryer, Microwave Hood Fan, Refrigerator, Stove(s), Washer, Window Coverings
Laundry Laundry Room, See Remarks, Sink
Exterior
Garage Additional Parking, Concrete Driveway, Driveway, Front Drive, Oversized, Parking Pad, RV Access/Parking, See Remarks
Garage Description Additional Parking, Concrete Driveway, Driveway, Front Drive, Oversized, Parking Pad, RV Access/Parking, See Remarks
Fence Fenced
Community Features Airport/Runway, Fishing, Golf, Lake, Other, Park, Playground, Pool, Schools Nearby, Shopping Nearby, Sidewalks, Street Lights, Tennis Court(s), Walking/Bike Paths
Roof Type Asphalt Shingle
Porch Patio, See Remarks
Lot Frontage 50.26
Total Parking Spaces 4
Building
Lot Description Back Yard, Backs on to Park/Green Space, Creek/River/Stream/Pond, Fruit Trees/Shrub(s), Front Yard, Lawn, Gentle Sloping, No Neighbours Behind, Landscaped, Private, Rectangular Lot, Secluded, See Remarks, Views, Waterfront
Foundation Poured Concrete
Architectural Style 4 Level Split
Level or Stories 4 Level Split
Structure Type Brick,Vinyl Siding,Wood Frame
Others
Restrictions Airspace Restriction,Restrictive Covenant,Utility Right Of Way
Tax ID 93019760
Ownership Private
Read Less
Want to know what your home might be worth? Contact us for a FREE valuation!

Our team is ready to help you sell your home for the highest possible price ASAP






