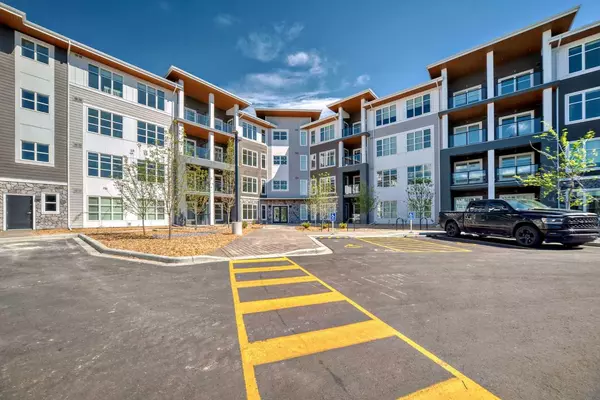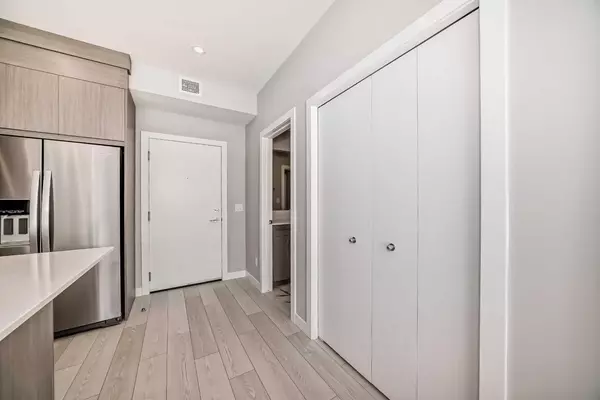$383,000
$390,000
1.8%For more information regarding the value of a property, please contact us for a free consultation.
681 Savanna BLVD NE #2107 Calgary, AB T3J 5N9
2 Beds
2 Baths
818 SqFt
Key Details
Sold Price $383,000
Property Type Condo
Sub Type Apartment
Listing Status Sold
Purchase Type For Sale
Square Footage 818 sqft
Price per Sqft $468
Subdivision Saddle Ridge
MLS® Listing ID A2143963
Sold Date 08/02/24
Style Apartment
Bedrooms 2
Full Baths 2
Condo Fees $275/mo
Originating Board Calgary
Year Built 2024
Annual Tax Amount $810
Tax Year 2024
Property Description
Welcome to your brand new oasis in Savanna II, Calgary! This ground-level apartment offers a perfect blend of modern comfort and convenience. Located in a vibrant community, this two-bedroom, two-bathroom home is designed to cater to your lifestyle needs. Enjoy ample space with a thoughtfully designed floor plan that maximizes comfort and functionality. A chef's delight featuring sleek countertops, stainless steel appliances, and plenty of cabinet space. Large windows flood the living room with natural light, creating a warm and inviting atmosphere. Step outside to your own private patio with own seperate entrance, perfect for morning coffee or evening relaxation. Retreat to the master bedroom with an ensuite bathroom for privacy and convenience. Second Bedroom Ideal for guests, children, or a home office, complete with its own wall in closet and bathroom nearby. Designated underground parking space ensures hassle-free living in Calgary Winter. Bring your furry friends along to enjoy the pet washstation in the building and the nearby pet-friendly parks. It is easy access to schools, shopping, restaurants and public transportation. Don't miss out on this opportunity to make Savanna II your new home. Contact us today to schedule a viewing and experience the comfort and convenience of this modern apartment firsthand.
Location
Province AB
County Calgary
Area Cal Zone Ne
Zoning M-X2
Direction W
Rooms
Other Rooms 1
Interior
Interior Features Double Vanity, Elevator, Kitchen Island, Low Flow Plumbing Fixtures, No Animal Home, No Smoking Home, Open Floorplan, Quartz Counters, Storage, Walk-In Closet(s)
Heating Baseboard
Cooling None
Flooring Vinyl Plank
Appliance Dishwasher, Electric Stove, Microwave Hood Fan, Refrigerator, Washer/Dryer Stacked, Window Coverings
Laundry In Unit
Exterior
Garage Underground
Garage Description Underground
Community Features Playground, Schools Nearby, Shopping Nearby
Amenities Available Elevator(s), Fitness Center, Party Room, Snow Removal, Trash, Visitor Parking
Porch Balcony(s)
Exposure W
Total Parking Spaces 1
Building
Story 4
Architectural Style Apartment
Level or Stories Single Level Unit
Structure Type Cement Fiber Board,Wood Frame
New Construction 1
Others
HOA Fee Include Common Area Maintenance,Insurance,Professional Management,Reserve Fund Contributions,Snow Removal,Trash,Water
Restrictions Pet Restrictions or Board approval Required
Tax ID 91434000
Ownership Private
Pets Description Restrictions
Read Less
Want to know what your home might be worth? Contact us for a FREE valuation!

Our team is ready to help you sell your home for the highest possible price ASAP






