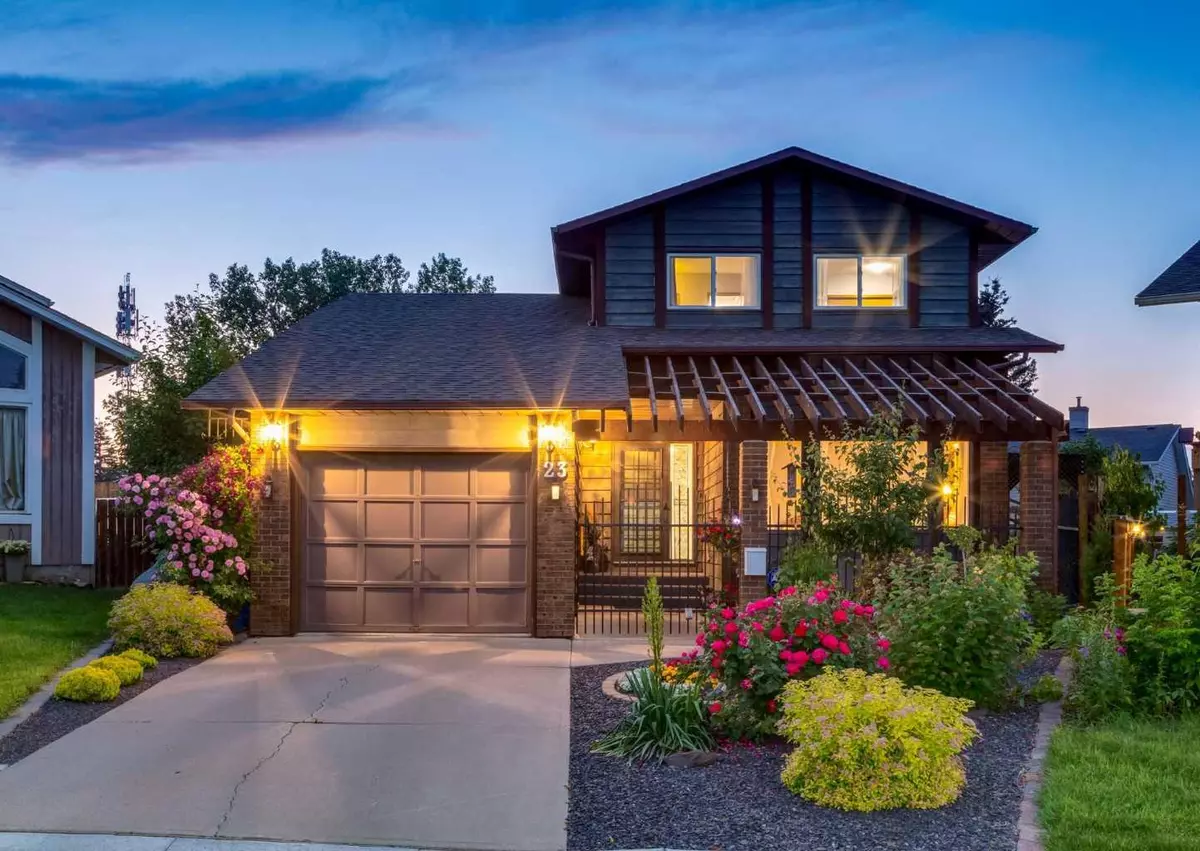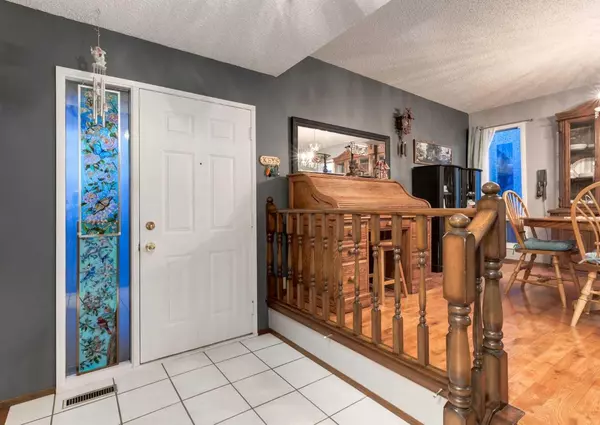$672,000
$650,000
3.4%For more information regarding the value of a property, please contact us for a free consultation.
23 Cedarbrook PL SW Calgary, AB T2W 4T4
4 Beds
4 Baths
1,689 SqFt
Key Details
Sold Price $672,000
Property Type Single Family Home
Sub Type Detached
Listing Status Sold
Purchase Type For Sale
Square Footage 1,689 sqft
Price per Sqft $397
Subdivision Cedarbrae
MLS® Listing ID A2149355
Sold Date 08/02/24
Style 2 Storey Split
Bedrooms 4
Full Baths 2
Half Baths 2
Originating Board Calgary
Year Built 1981
Annual Tax Amount $3,515
Tax Year 2024
Lot Size 5,984 Sqft
Acres 0.14
Property Description
This inviting two storey home in Cedarbrae Is all about the details. Original Owner of this 2552 sq ft of developed space throughout the home. Inside, you will find this home is made for entertaining, with the oversized living room, and inviting sunken family room and sun room off the kitchen, a large formal dining area, and ample storage space. Three upstairs bedrooms including a primary with en suite, and one downstairs bedroom, offer space for family living. The home has two full bathrooms plus one-half bathrooms and, in the basement, even a dog/human wash space! A single attached garage and an oversized double car detached garage caps off the comfort of this home. How many homes do you know can offer his and her Garages in Calgary. And the outside is set up for entertaining and lounging, with low maintenance space and a well-developed garden, greenhouse and potential RV Parking. The location has it all too! Enjoy the benefits of nearby amenities and bustling parks, coupled with the friendly atmosphere of a quiet crescent. Live in close proximity to walking and bike paths, Glenmore Park, grocery stores, coffee shops, community centres, schools (public and catholic), and easy access to the ring road and Tsuu T'ina outlets and sports complex. Check out this gem - your new family home awaits!
Location
Province AB
County Calgary
Area Cal Zone S
Zoning R-C1
Direction S
Rooms
Other Rooms 1
Basement Finished, Full
Interior
Interior Features Ceiling Fan(s), Central Vacuum, Chandelier, Closet Organizers, No Smoking Home, Storage
Heating Forced Air
Cooling None
Flooring Carpet, Hardwood, Tile
Fireplaces Number 1
Fireplaces Type Wood Burning
Appliance Dishwasher, Dryer, Electric Stove, Garage Control(s), Microwave, Refrigerator, Washer, Window Coverings
Laundry Main Level
Exterior
Garage Double Garage Detached, Parking Pad, RV Access/Parking, Single Garage Attached
Garage Spaces 3.0
Garage Description Double Garage Detached, Parking Pad, RV Access/Parking, Single Garage Attached
Fence Fenced
Community Features Park, Playground, Schools Nearby, Shopping Nearby, Sidewalks, Street Lights, Walking/Bike Paths
Roof Type Asphalt Shingle
Porch Front Porch, Side Porch
Lot Frontage 24.31
Total Parking Spaces 4
Building
Lot Description Back Lane, Back Yard, Cul-De-Sac, Few Trees, Garden, Low Maintenance Landscape, Yard Lights, Pie Shaped Lot, Private, Secluded
Foundation Poured Concrete
Architectural Style 2 Storey Split
Level or Stories Two
Structure Type Cedar
Others
Restrictions None Known
Tax ID 91116253
Ownership Private
Read Less
Want to know what your home might be worth? Contact us for a FREE valuation!

Our team is ready to help you sell your home for the highest possible price ASAP






