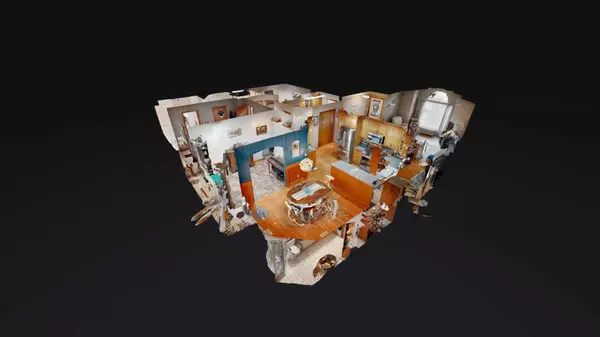$440,000
$449,000
2.0%For more information regarding the value of a property, please contact us for a free consultation.
4306 65 A ST Stettler, AB T0C 2L1
3 Beds
3 Baths
1,372 SqFt
Key Details
Sold Price $440,000
Property Type Single Family Home
Sub Type Detached
Listing Status Sold
Purchase Type For Sale
Square Footage 1,372 sqft
Price per Sqft $320
Subdivision Grandview
MLS® Listing ID A2146990
Sold Date 08/01/24
Style Bungalow
Bedrooms 3
Full Baths 3
Originating Board Central Alberta
Year Built 1997
Annual Tax Amount $3,854
Tax Year 2024
Lot Size 6,155 Sqft
Acres 0.14
Property Description
This attractive home is located on a quiet side street and is a comfortable size for nearly any family. The rooms in this home are unified with beautiful oak hardwood flooring throughout the majority of the main floor as well as oak trim, doors, and railing. Get comfortable in this living room which has a natural gas fireplace and unique front window overlooking a green space. The kitchen also has oak cabinets, stainless steel appliances, pantry, and brick veneer backsplash. The kitchen is open to the dining room which has plenty of windows and a garden door to the back deck which overlooks the museum grounds. There is a multi-purpose room just off the dining room which could be used as an office, craft room, or converted into a bedroom. Down the hall, there are 2 bedrooms including a primary bedroom with a walk-in closet and a bright ensuite with jet tub. The main bathroom has a tub and shower. The laundry room has cabinets and space for an extra fridge or freezer. The basement has a massive family room in which you could designate separate areas for watching movies, a games area, or maybe a home gym. Next to it is an area with cabinets, an ideal spot for the popcorn maker and mini fridge! There is another bedroom, storage rooms, and a spacious bathroom with a corner shower. This home has a two-car garage with plenty of shelving. Heading outside, the property has a tidy, landscaped yard. The fully fenced backyard is lovely with a variety of trees and shrubs and enough grass for kids to play. There is a patio at the bottom of the steps to the deck and another cement pad with the pergola (also ideal for a hot tub, swim spa, or RV parking. There is an enclosed storage space under the deck as well as a garden shed. There is a cement parking pad at the back alley and a sidewalk to the front yard. This property is close to the recreation centre/library, ball diamonds, skate park, and a walking trail is just out your back door.
Location
Province AB
County Stettler No. 6, County Of
Zoning R1
Direction S
Rooms
Other Rooms 1
Basement Finished, Full
Interior
Interior Features Ceiling Fan(s)
Heating In Floor, Forced Air
Cooling None
Flooring Carpet, Hardwood
Fireplaces Number 1
Fireplaces Type Gas
Appliance Dishwasher, Microwave, Refrigerator, Stove(s), Washer/Dryer
Laundry Main Level
Exterior
Garage Double Garage Attached
Garage Spaces 2.0
Garage Description Double Garage Attached
Fence Fenced
Community Features Schools Nearby, Shopping Nearby
Roof Type Asphalt
Porch Deck, Patio, Pergola
Lot Frontage 35.24
Total Parking Spaces 4
Building
Lot Description Landscaped, Pie Shaped Lot
Foundation Poured Concrete
Architectural Style Bungalow
Level or Stories One
Structure Type Stucco,Wood Frame
Others
Restrictions None Known
Tax ID 56618583
Ownership Private
Read Less
Want to know what your home might be worth? Contact us for a FREE valuation!

Our team is ready to help you sell your home for the highest possible price ASAP






