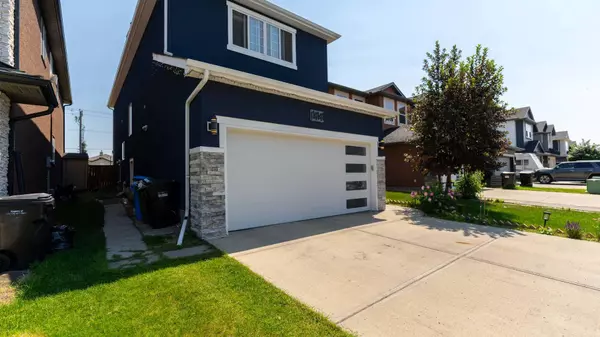$755,000
$759,000
0.5%For more information regarding the value of a property, please contact us for a free consultation.
144 saddlecrest GDNS NE Calgary, AB T3J0C3
5 Beds
4 Baths
2,244 SqFt
Key Details
Sold Price $755,000
Property Type Single Family Home
Sub Type Detached
Listing Status Sold
Purchase Type For Sale
Square Footage 2,244 sqft
Price per Sqft $336
Subdivision Saddle Ridge
MLS® Listing ID A2150932
Sold Date 08/01/24
Style 2 Storey
Bedrooms 5
Full Baths 3
Half Baths 1
Originating Board Calgary
Year Built 2006
Annual Tax Amount $4,640
Tax Year 2024
Lot Size 3,681 Sqft
Acres 0.08
Property Description
Beautiful, well-maintained Front garage fully insulated, drywalled and painted with 2240 sqft built area in the great community of Saddleridge which is very close to Genesis Centre, walking distance to the elementary school, parks, lot of walking trails. Once you enter the house, you will be entered into the foyer with a big separate living room with a side Main floor den/dining room that can be converted into a bedroom. Big family room in the back with a great kitchen with granite countertops and an island. Once you go upstairs, you will be surprised with a big master bedroom with a walk-in closet and also 2 other very good-sized bedrooms and also a huge bonus/theatre room upstairs. This house has brand new stucco, a new front garage door, roof and gutters, and fascia all over the outside of the house. Separate entrance to the 2 bedroom illegal suite which is already rented. This house has a great backyard with a green space lot so no neighbours in the back ever! This is a non-smoking and pet-free house. Don't miss this opportunity to buy this home. Call your favourite realtor to book a showing!
Location
Province AB
County Calgary
Area Cal Zone Ne
Zoning R-1N
Direction W
Rooms
Other Rooms 1
Basement Separate/Exterior Entry, Finished, Full, Suite
Interior
Interior Features Ceiling Fan(s), Granite Counters, High Ceilings, Kitchen Island, Pantry, Separate Entrance
Heating Fireplace(s), Forced Air
Cooling None
Flooring Carpet, Hardwood, Vinyl
Fireplaces Number 1
Fireplaces Type Family Room, Gas, Tile
Appliance Dishwasher, Garage Control(s), Gas Range, Range Hood, Refrigerator, Washer/Dryer
Laundry In Basement, Upper Level
Exterior
Garage 220 Volt Wiring, Concrete Driveway, Double Garage Attached, Garage Door Opener, In Garage Electric Vehicle Charging Station(s), Insulated
Garage Spaces 2.0
Garage Description 220 Volt Wiring, Concrete Driveway, Double Garage Attached, Garage Door Opener, In Garage Electric Vehicle Charging Station(s), Insulated
Fence Fenced
Community Features Schools Nearby, Shopping Nearby, Sidewalks, Street Lights, Walking/Bike Paths
Roof Type Asphalt Shingle
Porch Deck
Lot Frontage 33.99
Total Parking Spaces 4
Building
Lot Description Back Yard, Backs on to Park/Green Space, No Neighbours Behind, Landscaped
Foundation Poured Concrete
Architectural Style 2 Storey
Level or Stories Two
Structure Type Stucco,Wood Frame
Others
Restrictions Utility Right Of Way
Tax ID 91560768
Ownership Private
Read Less
Want to know what your home might be worth? Contact us for a FREE valuation!

Our team is ready to help you sell your home for the highest possible price ASAP






