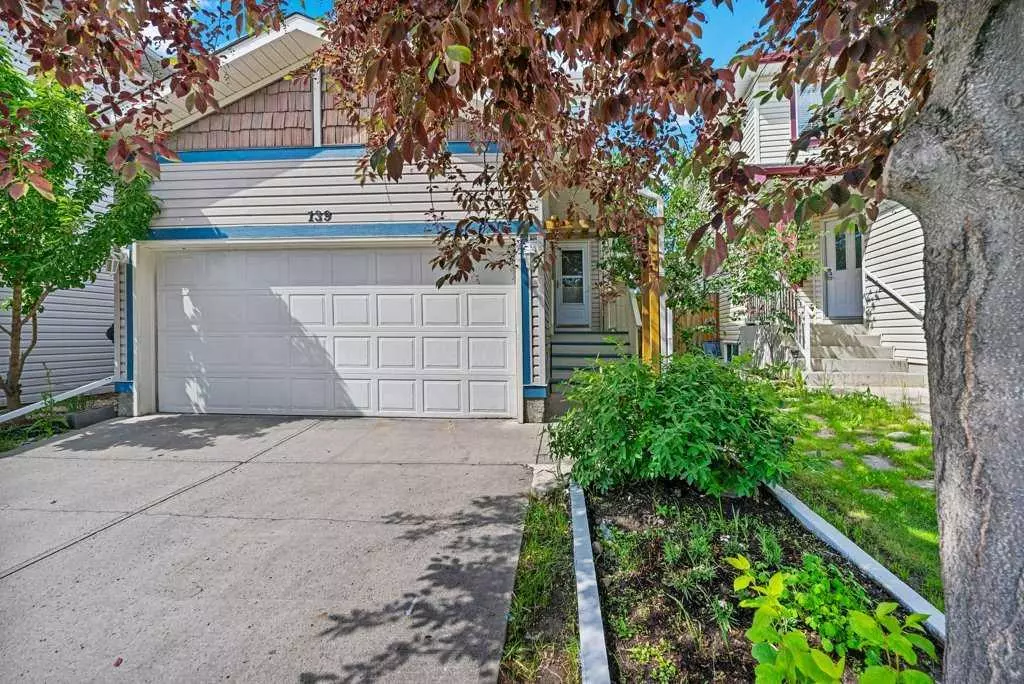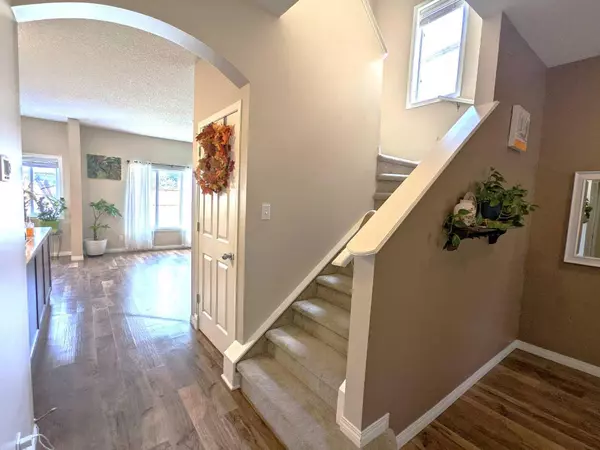$593,500
$599,000
0.9%For more information regarding the value of a property, please contact us for a free consultation.
139 Evansmeade CRES NW Calgary, AB T3P 1C1
3 Beds
4 Baths
1,454 SqFt
Key Details
Sold Price $593,500
Property Type Single Family Home
Sub Type Detached
Listing Status Sold
Purchase Type For Sale
Square Footage 1,454 sqft
Price per Sqft $408
Subdivision Evanston
MLS® Listing ID A2150396
Sold Date 08/01/24
Style 2 Storey
Bedrooms 3
Full Baths 3
Half Baths 1
Originating Board Calgary
Year Built 2003
Annual Tax Amount $3,693
Tax Year 2024
Lot Size 3,498 Sqft
Acres 0.08
Property Description
OPEN HOUSE: SUNDAY 21st July 2024 from 01:00pm to 03:00pm. Welcome to this charming 2 storey home, situated in the heart of Evanston! Boasting 3 spacious bedrooms, a double attached garage, and a beautifully renovated kitchen, this home offers plenty of space for a growing family. The main level features an open floor plan that extends to a generous living room area. The 9 ft ceiling on the main floor adds to the home's spacious feel, with a large hallway welcoming you inside. Enjoy cooking while chatting with family or watching TV, thanks to the convenient open layout. Large windows invite allow plenty of natural light & views of the fully fenced and landscaped backyard. Upstairs, you'll find a lovely primary bedroom with an ensuite bath and closet. 2 additional south facing bedrooms share another full bathroom. The basement features additional living space including a 3 pc bathroom & a large rec room which is easy to convert into 1 more bedroom. The double attached garage offers ample storage space. Conveniently located close to schools, parks, transit, and shopping, this home is a must-see. Book your private showing today, and truly, welcome HOME!
Location
Province AB
County Calgary
Area Cal Zone N
Zoning R-1N
Direction S
Rooms
Other Rooms 1
Basement Finished, Full
Interior
Interior Features Built-in Features, Chandelier, Closet Organizers, Granite Counters, Laminate Counters, Pantry
Heating Forced Air
Cooling None
Flooring Laminate, Other, Tile
Fireplaces Number 1
Fireplaces Type Gas
Appliance Dryer, Microwave, Refrigerator, Stove(s), Washer
Laundry Laundry Room, Main Level
Exterior
Garage Double Garage Attached
Garage Spaces 2.0
Garage Description Double Garage Attached
Fence Fenced
Community Features Other, Park, Playground, Schools Nearby, Shopping Nearby, Sidewalks, Walking/Bike Paths
Roof Type Asphalt Shingle
Porch Patio
Lot Frontage 28.84
Total Parking Spaces 4
Building
Lot Description Back Yard, Gazebo
Foundation Poured Concrete
Architectural Style 2 Storey
Level or Stories Two
Structure Type Vinyl Siding,Wood Frame,Wood Siding
Others
Restrictions None Known
Tax ID 91273430
Ownership Private
Read Less
Want to know what your home might be worth? Contact us for a FREE valuation!

Our team is ready to help you sell your home for the highest possible price ASAP






