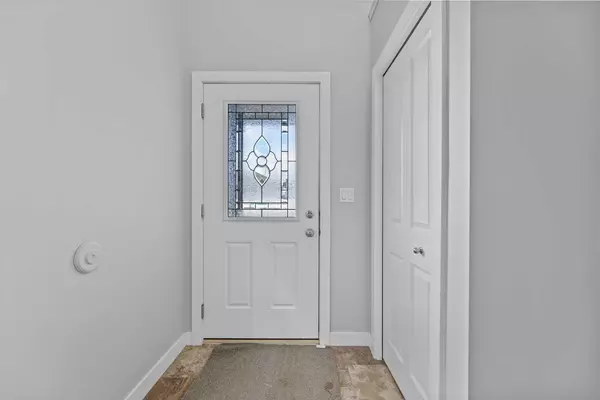$355,000
$375,000
5.3%For more information regarding the value of a property, please contact us for a free consultation.
43 Hawkridge BLVD Penhold, AB T0M1R0
4 Beds
3 Baths
1,029 SqFt
Key Details
Sold Price $355,000
Property Type Single Family Home
Sub Type Detached
Listing Status Sold
Purchase Type For Sale
Square Footage 1,029 sqft
Price per Sqft $344
Subdivision Hawkridge Estates
MLS® Listing ID A2127290
Sold Date 07/31/24
Style Bi-Level
Bedrooms 4
Full Baths 3
Year Built 2013
Annual Tax Amount $3,532
Tax Year 2023
Lot Size 3,936 Sqft
Acres 0.09
Property Sub-Type Detached
Source Calgary
Property Description
Take a look at this fully finished bilevel offering four bedrooms and three bathrooms (including a master with a 4pc ensuite), along with a double detached garage. Situated across from a park and walking trails, and conveniently close to shopping and the Multiplex, this family-friendly home boasts vaulted ceilings, stainless steel appliances, and a professionally painted kitchen, dining, and living room. The dining area features a large picture window and garden doors leading to a south-facing deck. The bright kitchen showcases white cabinets, a full tile backsplash, a lowered eating bar, and a wall pantry. The spacious master bedroom easily fits a king-size bed and includes his and her closets. An additional bedroom and a 4pc bathroom complete the upper level. The lower level boasts plenty of natural light, a spacious family room, two bedrooms, a 3pc bathroom, storage space, and is "roughed in" for infloor heat. The fully fenced yard offers back alley access, a raised garden bed, and a heated, insulated, and finished double garage with OSB board. This home has a Pre-Listing Home Inspection available with a successful offer.
Location
Province AB
County Red Deer County
Zoning R1B
Direction N
Rooms
Other Rooms 1
Basement Finished, Full
Interior
Interior Features Ceiling Fan(s), High Ceilings, Laminate Counters, Open Floorplan, Pantry
Heating Floor Furnace
Cooling None
Flooring Carpet, Laminate, Vinyl
Appliance Dishwasher, Microwave Hood Fan, Refrigerator, Stove(s), Washer/Dryer, Window Coverings
Laundry In Basement
Exterior
Parking Features Double Garage Detached
Garage Spaces 2.0
Garage Description Double Garage Detached
Fence Fenced
Community Features None
Roof Type Asphalt Shingle
Porch Deck
Lot Frontage 36.27
Total Parking Spaces 2
Building
Lot Description Back Lane, Back Yard, Interior Lot, Landscaped, Street Lighting
Foundation Poured Concrete
Architectural Style Bi-Level
Level or Stories Bi-Level
Structure Type Wood Frame
Others
Restrictions Utility Right Of Way
Tax ID 83856207
Ownership Private
Read Less
Want to know what your home might be worth? Contact us for a FREE valuation!

Our team is ready to help you sell your home for the highest possible price ASAP






