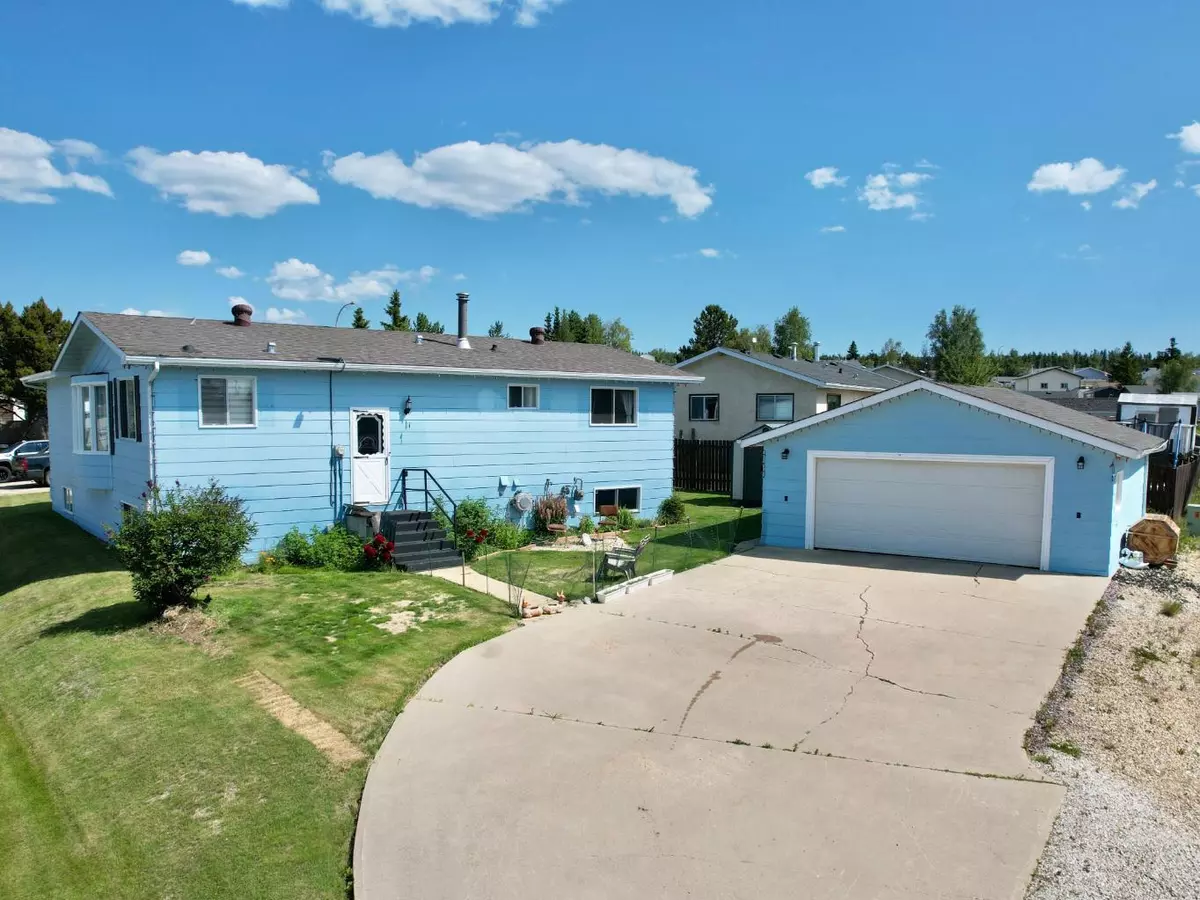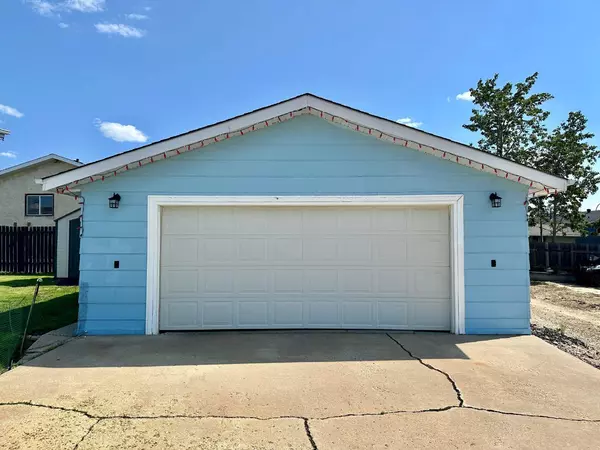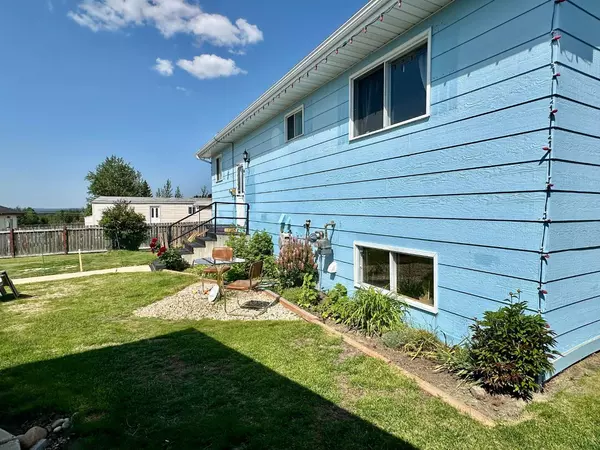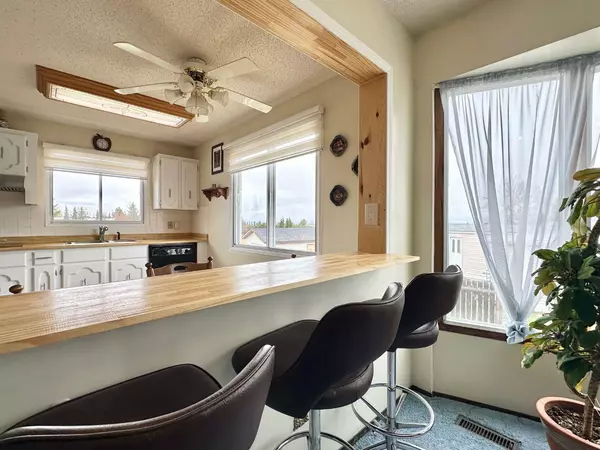$165,000
$179,800
8.2%For more information regarding the value of a property, please contact us for a free consultation.
16 Walker AVE Swan Hills, AB T0G 2C0
4 Beds
3 Baths
1,400 SqFt
Key Details
Sold Price $165,000
Property Type Single Family Home
Sub Type Detached
Listing Status Sold
Purchase Type For Sale
Square Footage 1,400 sqft
Price per Sqft $117
MLS® Listing ID A2132011
Sold Date 07/31/24
Style Bungalow
Bedrooms 4
Full Baths 3
Year Built 1980
Annual Tax Amount $2,424
Tax Year 2024
Lot Size 8,376 Sqft
Acres 0.19
Property Sub-Type Detached
Source Alberta West Realtors Association
Property Description
Welcome to 16 Walker Ave! This charming property was built in 1980 and offers a total of 2,800 square feet of living space. As you approach the exterior, you'll notice a rear south-facing driveway leading to a spacious 24'x26' detached garage insulated and 220. Additionally, there is an 8'x8' vinyl shed that will remain with the property, providing convenient storage space. Step inside and you'll be greeted by a well-maintained 4-bedroom, 3-bathroom home that exudes quality. The kitchen has undergone recent updates, including freshly painted cabinets in 2024 and an opened-up wall for added seating and an open concept feel. The kitchen appliances have also been upgraded, with a dishwasher installed in 2014, a fridge in 2012, a microwave in 2014, and an oven in 2020. Throughout the home, you'll find various new light fixtures that enhance the overall ambiance. The dining area seamlessly flows into the living room, creating an ideal space for large family gatherings and entertaining. This home boasts not just one, but two fireplaces, both of which have 2023 WETT Inspection reports available. On the main floor, you'll find three bedrooms and two full bathrooms, providing ample space for your family's needs. The basement of this home is open and perfect for hosting friends and family. It features a wet bar, and the pool table and numerous accessories will remain with the property. Additionally, there is another bedroom and a full bathroom in the basement. For added convenience, the washer, dryer, and hot water tank were all replaced in 2016. With its generous living space and desirable features, this home provides an ideal setting for you and your family.
Location
Province AB
County Big Lakes County
Zoning RS-Residential Single Fam
Direction NW
Rooms
Other Rooms 1
Basement Finished, Full
Interior
Interior Features Bar, Ceiling Fan(s)
Heating Forced Air
Cooling None
Flooring Carpet, Linoleum
Fireplaces Number 2
Fireplaces Type Mixed
Appliance Dishwasher, Dryer, Garage Control(s), Microwave, Oven-Built-In, Range Hood, Refrigerator, Washer, Window Coverings
Laundry In Basement
Exterior
Parking Features Double Garage Detached
Garage Spaces 2.0
Garage Description Double Garage Detached
Fence Partial
Community Features Fishing, Golf, Sidewalks
Roof Type Asphalt
Porch Other
Lot Frontage 58.01
Exposure N,S
Total Parking Spaces 5
Building
Lot Description Front Yard, Lawn, Landscaped
Foundation Wood
Architectural Style Bungalow
Level or Stories One
Structure Type Mixed
Others
Restrictions None Known
Tax ID 56618259
Ownership Private
Read Less
Want to know what your home might be worth? Contact us for a FREE valuation!

Our team is ready to help you sell your home for the highest possible price ASAP






