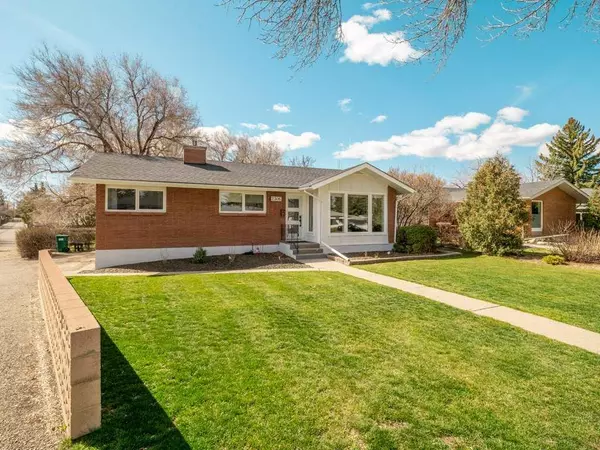$400,000
$368,000
8.7%For more information regarding the value of a property, please contact us for a free consultation.
2306 9 AVE S Lethbridge, AB T1J 1X3
3 Beds
2 Baths
1,004 SqFt
Key Details
Sold Price $400,000
Property Type Single Family Home
Sub Type Detached
Listing Status Sold
Purchase Type For Sale
Square Footage 1,004 sqft
Price per Sqft $398
Subdivision Victoria Park
MLS® Listing ID A2149361
Sold Date 07/31/24
Style Bungalow
Bedrooms 3
Full Baths 2
Originating Board Lethbridge and District
Year Built 1954
Annual Tax Amount $2,960
Tax Year 2024
Lot Size 6,625 Sqft
Acres 0.15
Property Description
Renovation with Attention to Detail 2022/2023-Kitchen, all new cabinets, new appliances, Quartz Countertops, Built In Range Hood; Main Bathroom Added Cabinets, Double Vanity, Full Tiled Shower, Tile Floor; Basement Bathroom redone to add Tub/Shower with tile and tile floor; throughout the house, new switches & outlets, all new light fixtures, floating laminate flooring screwed so almost no squeaks, self leveling concrete to level basement floor, all new trim, casings and baseboards, all new interior doors, all walls, trim and ceilings repainted, new Livingroom Windows, Previous owner had replaced other main floor windows blown in insulation in attic; Roof-new sheathing, water & ice shield used at eaves & valleys, all shingles tar tabbed, additional venting to roof. Added paving stone foundation for shed. Front steps refinished; Landscaping refreshed; Front of house has new cladding and paint on non brick areas; new Front Door.
Location
Province AB
County Lethbridge
Zoning R-L
Direction N
Rooms
Basement Finished, Full
Interior
Interior Features Built-in Features, Quartz Counters
Heating Forced Air
Cooling None
Flooring Ceramic Tile, Laminate
Appliance Dishwasher, Range, Range Hood, Refrigerator, Washer/Dryer
Laundry In Basement
Exterior
Garage Off Street
Garage Description Off Street
Fence Fenced
Community Features Golf, Lake, Park
Roof Type Asphalt Shingle
Porch Patio
Lot Frontage 53.0
Total Parking Spaces 2
Building
Lot Description Back Yard, Landscaped
Foundation Poured Concrete
Architectural Style Bungalow
Level or Stories One
Structure Type Wood Frame
Others
Restrictions None Known
Tax ID 91037317
Ownership Equitable Interest
Read Less
Want to know what your home might be worth? Contact us for a FREE valuation!

Our team is ready to help you sell your home for the highest possible price ASAP






