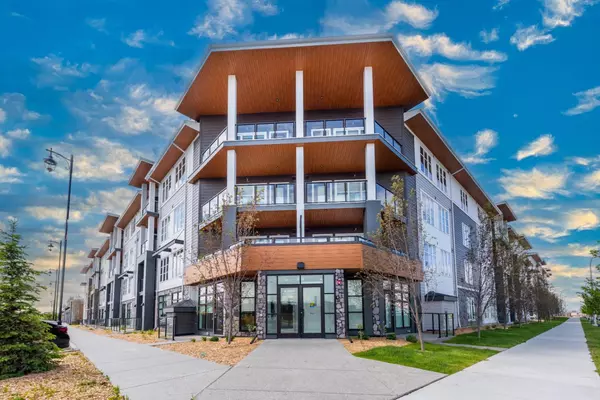$377,000
$386,900
2.6%For more information regarding the value of a property, please contact us for a free consultation.
681 Savanna Blvd NE #2413 Calgary, AB T3J5N9
2 Beds
2 Baths
825 SqFt
Key Details
Sold Price $377,000
Property Type Condo
Sub Type Apartment
Listing Status Sold
Purchase Type For Sale
Square Footage 825 sqft
Price per Sqft $456
Subdivision Saddle Ridge
MLS® Listing ID A2145259
Sold Date 07/31/24
Style Low-Rise(1-4)
Bedrooms 2
Full Baths 2
Condo Fees $275/mo
Originating Board Calgary
Year Built 2024
Tax Year 2023
Property Description
Welcome to this brand-new 2 bed 2 bath condo located on the second floor of the Savanna II building. This premium never-lived-in condo offers 825 sqft, featuring two beds, and two baths, with the huge master bedroom which can fit a king size bed, having big windows making it nice and bright. The modern kitchen shines with new stainless steel appliances and bright quartz countertops, extending into a spacious living area that opens up to a large balcony big enough to have a perfect barbeque night with friends and family & also, perfect for relaxation and entertaining. Enjoy the ease of having your own laundry facilities within the unit. Building amenities include a state-of-the-art gym and a cozy lounge, enhancing your living experience, pet owners will appreciate the added luxury of the dog wash for their furry companions and bike wash. You'll find everything that you'll need such as resturants, cafes, groceries shopping, parks, Registry and many more in a less than 2 mins walking distance which makes it a perfect place to live. Call your fav realtor today and book a showing!
Location
Province AB
County Calgary
Area Cal Zone Ne
Zoning M-X2
Direction NE
Rooms
Other Rooms 1
Interior
Interior Features Elevator, Open Floorplan, Quartz Counters
Heating Baseboard
Cooling None
Flooring Ceramic Tile, Vinyl Plank
Appliance Dishwasher, Electric Stove, Garage Control(s), Microwave, Microwave Hood Fan, Washer/Dryer Stacked, Window Coverings
Laundry In Unit
Exterior
Garage Parkade, Underground
Garage Description Parkade, Underground
Community Features Park, Playground, Schools Nearby, Shopping Nearby, Sidewalks, Street Lights, Walking/Bike Paths
Amenities Available Fitness Center, Parking, Playground, Visitor Parking
Porch Balcony(s)
Exposure NE
Total Parking Spaces 1
Building
Story 4
Architectural Style Low-Rise(1-4)
Level or Stories Single Level Unit
Structure Type Asphalt
New Construction 1
Others
HOA Fee Include Amenities of HOA/Condo,Common Area Maintenance,Heat,Reserve Fund Contributions,Trash,Water
Restrictions None Known
Tax ID 91293786
Ownership Other
Pets Description Restrictions
Read Less
Want to know what your home might be worth? Contact us for a FREE valuation!

Our team is ready to help you sell your home for the highest possible price ASAP






