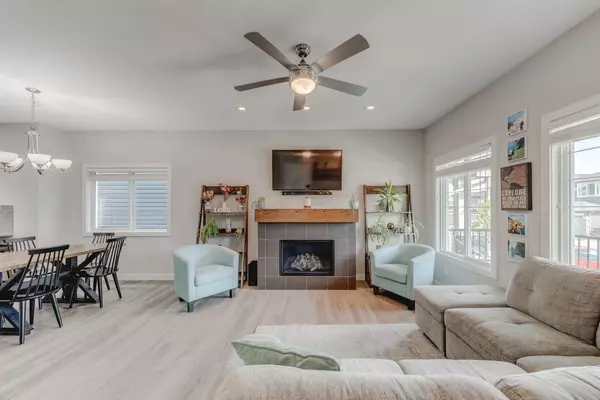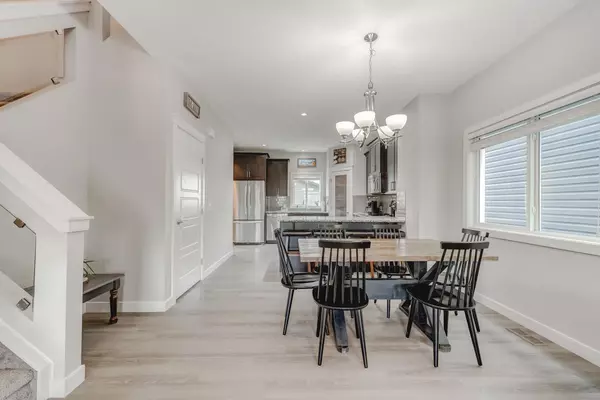$661,100
$639,900
3.3%For more information regarding the value of a property, please contact us for a free consultation.
123 Evanscrest TER NW Calgary, AB T3P 0R6
4 Beds
4 Baths
1,496 SqFt
Key Details
Sold Price $661,100
Property Type Single Family Home
Sub Type Detached
Listing Status Sold
Purchase Type For Sale
Square Footage 1,496 sqft
Price per Sqft $441
Subdivision Evanston
MLS® Listing ID A2150597
Sold Date 07/30/24
Style 2 Storey
Bedrooms 4
Full Baths 3
Half Baths 1
Originating Board Calgary
Year Built 2015
Annual Tax Amount $3,599
Tax Year 2024
Lot Size 2,938 Sqft
Acres 0.07
Property Description
Welcome to this EXQUISITE home located in the community of EVANSTON! From the front step, you’ll see appeal of this home with a cozy, GATED FRONT PORCH to enjoy your mornings or evenings! Step inside and discover a meticulously designed space that blends comfort with luxury upgrades.The main floor features a SPACIOUS living area with a gas FIREPLACE, adding warmth to your home. It is BRIGHT and LIGHT and shows off natural sunlight. Enjoy cooking in the gourmet kitchen with GRANITE COUNTERTOPS and STAINLESS STEEL appliances and warm espresso coloured SOFT CLOSE cabinets. Adjacent to the kitchen is a dining area or you can head out to a LARGE DECK, perfect for entertaining. The deck overlooks a beautifully landscaped backyard. This home is also equipped with CENTRAL AIR CONDITIONING to keep you cool during hot summer days. You'll notice incredible upgrades in this home and features such as WOOD FEATURE walls, tinted windows upstairs for privacy and sun protection. The oversized garage provides ample space for parking and storage and includes the shelving. Outside, the GEMSTONE LIGHTS illuminate the outdoor space, creating a magical atmosphere! Located in a desirable neighborhood close to schools, parks, and amenities. Schedule your showing today!
Location
Province AB
County Calgary
Area Cal Zone N
Zoning R-1N
Direction NE
Rooms
Other Rooms 1
Basement Finished, Full
Interior
Interior Features Granite Counters
Heating Forced Air
Cooling Central Air
Flooring Carpet, Laminate
Fireplaces Number 1
Fireplaces Type Gas
Appliance Central Air Conditioner, Dishwasher, Garage Control(s), Microwave, Oven, Refrigerator, Washer/Dryer
Laundry In Basement
Exterior
Garage Double Garage Detached
Garage Spaces 2.0
Garage Description Double Garage Detached
Fence Fenced
Community Features Shopping Nearby, Sidewalks, Street Lights
Roof Type Asphalt Shingle
Porch Deck, Front Porch
Lot Frontage 25.03
Total Parking Spaces 2
Building
Lot Description Back Lane, No Neighbours Behind
Foundation Poured Concrete
Architectural Style 2 Storey
Level or Stories Two
Structure Type Concrete,Vinyl Siding,Wood Frame
Others
Restrictions None Known
Tax ID 91611833
Ownership Private
Read Less
Want to know what your home might be worth? Contact us for a FREE valuation!

Our team is ready to help you sell your home for the highest possible price ASAP






