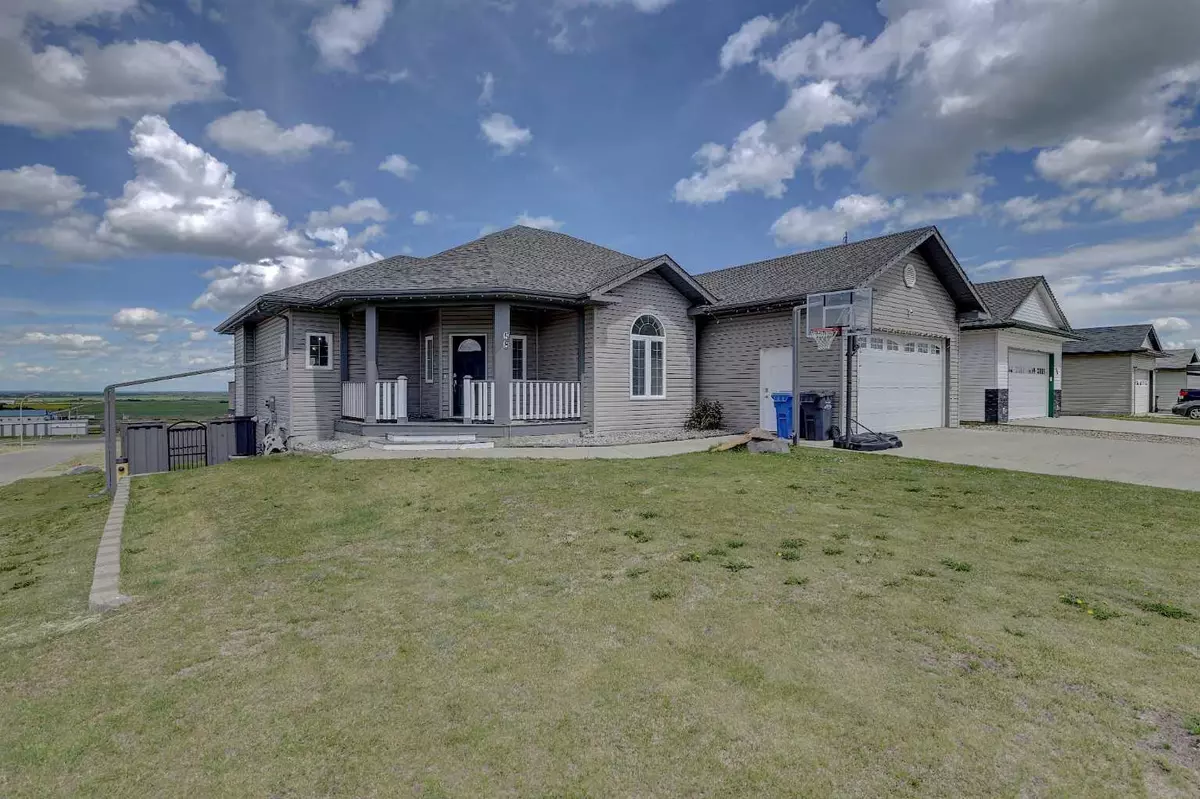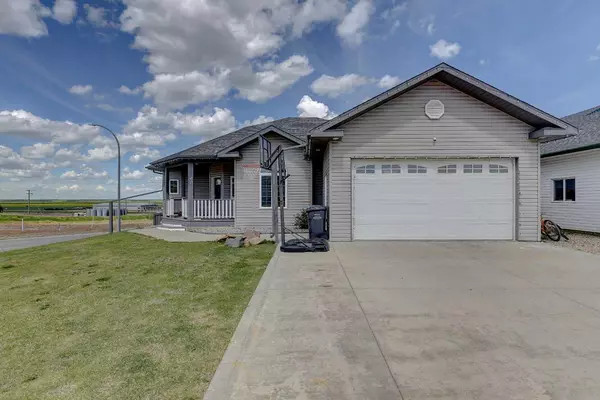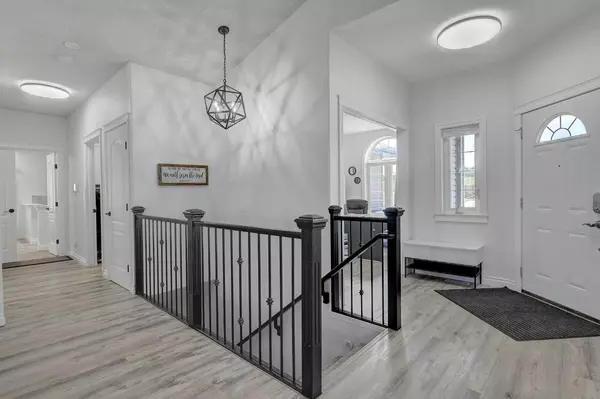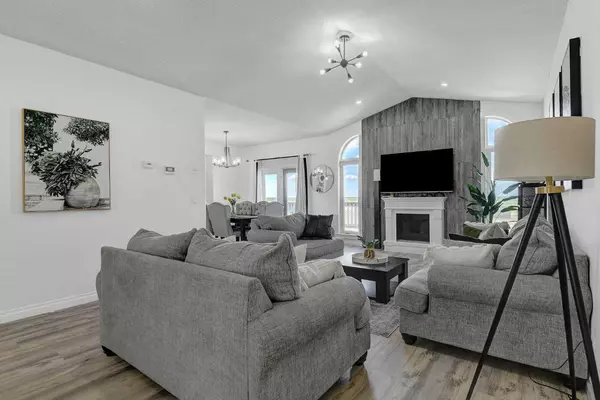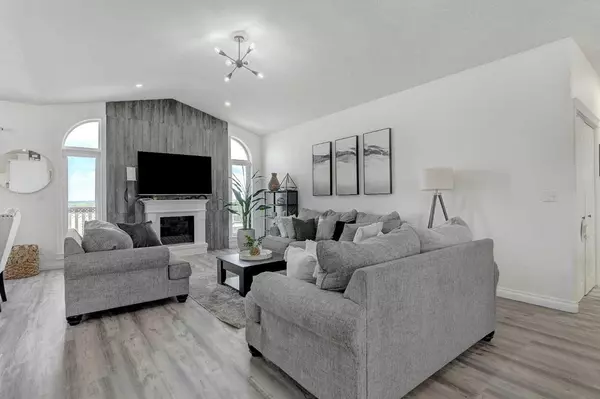$390,000
$399,900
2.5%For more information regarding the value of a property, please contact us for a free consultation.
58 Sunset DR Spirit River, AB T0H3G0
5 Beds
3 Baths
1,633 SqFt
Key Details
Sold Price $390,000
Property Type Single Family Home
Sub Type Detached
Listing Status Sold
Purchase Type For Sale
Square Footage 1,633 sqft
Price per Sqft $238
MLS® Listing ID A2145843
Sold Date 07/29/24
Style Bungalow
Bedrooms 5
Full Baths 3
Originating Board Grande Prairie
Year Built 2009
Annual Tax Amount $5,046
Tax Year 2024
Lot Size 7,856 Sqft
Acres 0.18
Property Description
This STUNNING 1633 executive bungalow family home offers breathtaking views from the dining area, deck, and yard. Perched atop a hill with unobstructed vistas, its location is truly exceptional. The BRIGHT tastefully designed home features a kitchen with abundant cupboards and counters, with new counters, sink, taps, backsplashes and appliances is opened to the dining area. The SPACIOUS bright and cheery living room, also open to the dining area, showcases a charming gas fireplace. Beautiful tile work adorns the dining room, hall, entry, kitchen, and bathroom, complemented by trendy flowing vinyl plank flooring throughout the main level. The primary bedroom is expansive, featuring a deep soaker tub, shower, and a spacious ensuite, along with a large walk-in closet. There are two additional bedrooms on the main floor, one with glass double doors ideal for an office. The basement includes an exercise room, 3 bedrooms, 3pc bathroom, plenty of storage, and a large family room. The home is equipped with AC and a generator ready for power outages. The yard is spectacular, with a large privacy fence and a stunning view to the north. Call to schedule a viewing today!
Location
Province AB
County Spirit River No. 133, M.d. Of
Zoning res
Direction S
Rooms
Other Rooms 1
Basement Finished, Full
Interior
Interior Features See Remarks
Heating Forced Air
Cooling Central Air
Flooring Carpet, Ceramic Tile, Vinyl Plank
Fireplaces Number 1
Fireplaces Type Gas
Appliance See Remarks
Laundry In Basement
Exterior
Parking Features Double Garage Attached
Garage Spaces 522.0
Garage Description Double Garage Attached
Fence Fenced
Community Features Playground, Schools Nearby, Shopping Nearby, Sidewalks, Street Lights, Walking/Bike Paths
Roof Type Asphalt Shingle
Porch Deck, Front Porch
Lot Frontage 65.69
Total Parking Spaces 6
Building
Lot Description City Lot, Rolling Slope
Foundation Poured Concrete
Architectural Style Bungalow
Level or Stories One
Structure Type See Remarks
Others
Restrictions None Known
Tax ID 58139297
Ownership Private
Read Less
Want to know what your home might be worth? Contact us for a FREE valuation!

Our team is ready to help you sell your home for the highest possible price ASAP


