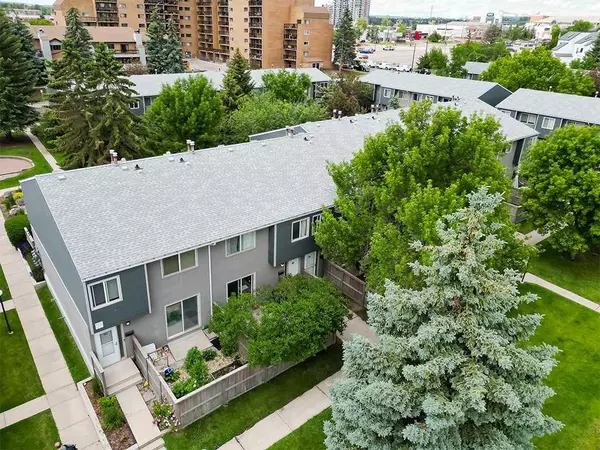$345,000
$349,900
1.4%For more information regarding the value of a property, please contact us for a free consultation.
219 90 AVE SE #68 Calgary, AB T2J 0A3
2 Beds
1 Bath
795 SqFt
Key Details
Sold Price $345,000
Property Type Townhouse
Sub Type Row/Townhouse
Listing Status Sold
Purchase Type For Sale
Square Footage 795 sqft
Price per Sqft $433
Subdivision Acadia
MLS® Listing ID A2148080
Sold Date 07/27/24
Style 2 Storey
Bedrooms 2
Full Baths 1
Condo Fees $290
Originating Board Calgary
Year Built 1970
Annual Tax Amount $1,475
Tax Year 2024
Property Description
Fabulous updated townhouse in the sought-after community of Acadia just steps from numerous amenities and transit, featuring a private fenced yard. The open-concept main floor boasts a living room with patio doors that flood the space with natural light and provide access to the private yard. The adjacent dining room leads to a kitchen that showcases newer cabinets, appliances, and a tiled backsplash. The upper level offers two bedrooms and a renovated four-piece bathroom. The basement is undeveloped and ready for your future choice development. The private fenced yard is highlighted by a newly completed stone patio, perfect for entertaining or relaxing. The unit includes one assigned parking stall. This well-managed complex is conveniently located close to schools, public transportation, shopping, restaurants, and recreation facilities. Affordable condo fees complete this property. View it today!
Location
Province AB
County Calgary
Area Cal Zone S
Zoning M-CG d52
Direction E
Rooms
Basement Full, Unfinished
Interior
Interior Features See Remarks
Heating Forced Air
Cooling None
Flooring Carpet, Vinyl Plank
Appliance Dishwasher, Dryer, Electric Stove, Range Hood, Refrigerator, Washer, Window Coverings
Laundry In Basement, In Unit
Exterior
Garage Off Street, Stall
Garage Description Off Street, Stall
Fence Fenced
Community Features Park, Playground, Schools Nearby, Shopping Nearby, Sidewalks, Street Lights, Tennis Court(s), Walking/Bike Paths
Amenities Available Visitor Parking
Roof Type Asphalt Shingle
Porch Patio
Total Parking Spaces 1
Building
Lot Description Other
Foundation Poured Concrete
Architectural Style 2 Storey
Level or Stories Two
Structure Type Wood Frame
Others
HOA Fee Include Common Area Maintenance,Insurance,Maintenance Grounds,Parking,Professional Management,Reserve Fund Contributions,Snow Removal,Trash
Restrictions Pet Restrictions or Board approval Required
Ownership Private
Pets Description Restrictions
Read Less
Want to know what your home might be worth? Contact us for a FREE valuation!

Our team is ready to help you sell your home for the highest possible price ASAP






