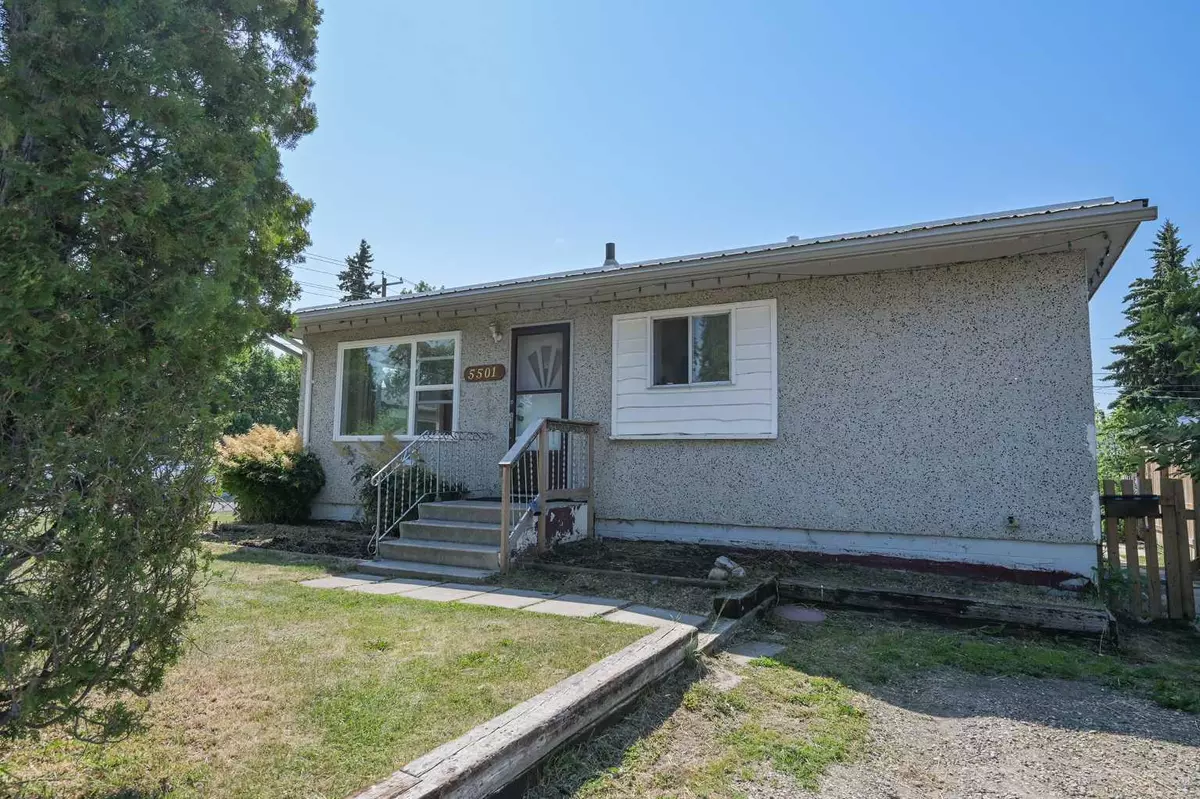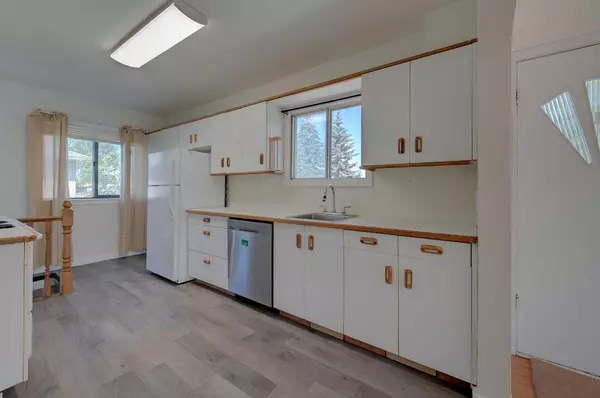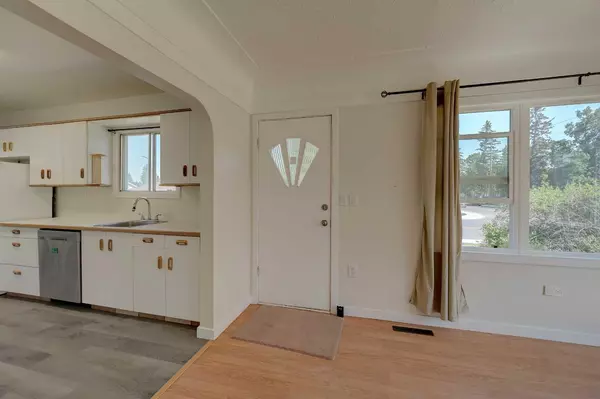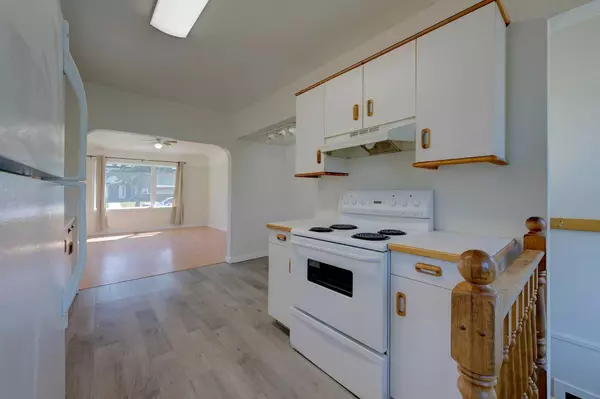$310,000
$314,999
1.6%For more information regarding the value of a property, please contact us for a free consultation.
5501 36 ST Red Deer, AB T4N 0T4
3 Beds
1 Bath
810 SqFt
Key Details
Sold Price $310,000
Property Type Single Family Home
Sub Type Detached
Listing Status Sold
Purchase Type For Sale
Square Footage 810 sqft
Price per Sqft $382
Subdivision West Park
MLS® Listing ID A2147858
Sold Date 07/26/24
Style Bungalow
Bedrooms 3
Full Baths 1
Originating Board Central Alberta
Year Built 1956
Annual Tax Amount $2,254
Tax Year 2024
Lot Size 7,004 Sqft
Acres 0.16
Lot Dimensions 63.00X124.00
Property Description
Take a look at this great little starter home just steps from the new West Park Middle School and the park. The location is perfect for any family or as a revenue home. The college is only a couple blocks away as is a public school! Large yard with single detached garage with new shingles. Many new windows! The heavy lifting is done! The home has a tin roof. Newer hot water tank and nice updates in place. Quaint home offers 2 bedrooms on the main and another downstairs Could add another). Fully fenced and landscaped yard which includes RV parking if needed. Newer flooring throughout as well as lots of new paint. A fresh start to this great home. Lots of potential for this home situated on a large lot in a good location!
Location
Province AB
County Red Deer
Zoning R1A
Direction N
Rooms
Basement Separate/Exterior Entry, Finished, Full
Interior
Interior Features Separate Entrance, Storage
Heating Forced Air, Natural Gas
Cooling None
Flooring Laminate, Vinyl Plank
Appliance Dishwasher, Dryer, Range Hood, Refrigerator, Stove(s), Washer, Window Coverings
Laundry Laundry Room
Exterior
Garage Alley Access, Garage Faces Rear, Gravel Driveway, Guest, Insulated, Leased, RV Access/Parking, Single Garage Detached
Garage Spaces 1.0
Garage Description Alley Access, Garage Faces Rear, Gravel Driveway, Guest, Insulated, Leased, RV Access/Parking, Single Garage Detached
Fence Fenced
Community Features Park, Playground, Schools Nearby, Shopping Nearby
Utilities Available Electricity Available, Natural Gas Available, Garbage Collection, High Speed Internet Available
Amenities Available Laundry, RV/Boat Storage
Roof Type Asphalt Shingle,Metal
Porch Deck, Patio, Porch
Lot Frontage 63.0
Exposure S
Total Parking Spaces 1
Building
Lot Description City Lot, Corner Lot, Landscaped, Level, Standard Shaped Lot
Foundation Poured Concrete
Sewer Sewer
Water Public
Architectural Style Bungalow
Level or Stories One
Structure Type Concrete,Wood Frame
Others
Restrictions None Known
Tax ID 91290174
Ownership Private
Read Less
Want to know what your home might be worth? Contact us for a FREE valuation!

Our team is ready to help you sell your home for the highest possible price ASAP






