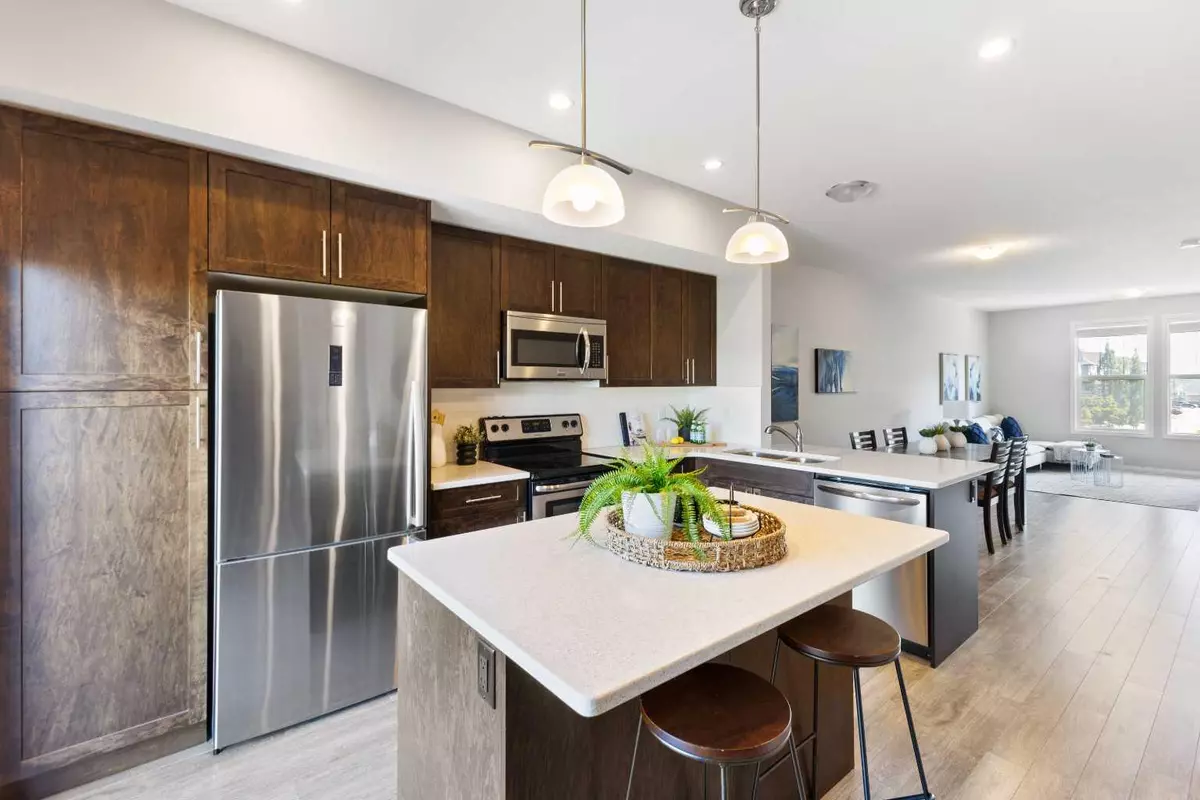$440,000
$435,000
1.1%For more information regarding the value of a property, please contact us for a free consultation.
280 Williamstown Close NW #1902 Airdrie, AB T4B 0T1
3 Beds
3 Baths
1,322 SqFt
Key Details
Sold Price $440,000
Property Type Townhouse
Sub Type Row/Townhouse
Listing Status Sold
Purchase Type For Sale
Square Footage 1,322 sqft
Price per Sqft $332
Subdivision Williamstown
MLS® Listing ID A2148180
Sold Date 07/26/24
Style 3 Storey
Bedrooms 3
Full Baths 2
Half Baths 1
Condo Fees $355
Originating Board Calgary
Year Built 2015
Annual Tax Amount $2,022
Tax Year 2023
Lot Size 1,647 Sqft
Acres 0.04
Property Description
Discover your new home at 280 Williamstown Close NW #1902, Airdrie—a perfect blend of comfort and style awaits you in this inviting 3-bedroom, 3-bathroom townhouse spanning over 1300 sqft of beautifully appointed living space. Step into a spacious layout where generous living areas, highlighted by large windows, fill the home with natural light. The modern kitchen is a chef’s dream with sleek cabinetry, a central island, upgraded appliances, and luxurious countertops. Unwind in the spacious living room, complete with a cozy electric fireplace and serene views of the adjacent green space. Step out onto your private balcony from the kitchen, perfect for morning coffees and evening relaxation. Retreat to the tranquil master bedroom featuring its own ensuite bathroom and ample closet space. Two additional bedrooms offer flexibility for guests, a home office, or hobbies, accompanied by a convenient second full bathroom. Convenience is key with in-unit laundry facilities and an attached garage providing secure storage and protection from the elements. Nestled in a peaceful community, this home backs onto green space, offering privacy and picturesque views. Enjoy proximity to schools, parks, shopping, and dining options, making everyday errands effortless. Ideal for growing families or those seeking a tranquil retreat without sacrificing convenience, this immaculately maintained townhouse presents an incredible opportunity to own a stylish and comfortable home in a sought-after location. Don’t miss out—schedule your private showing today and envision yourself living in this wonderful space!
Location
Province AB
County Airdrie
Zoning R2-T
Direction W
Rooms
Other Rooms 1
Basement None
Interior
Interior Features High Ceilings, No Animal Home
Heating High Efficiency, Natural Gas
Cooling Central Air
Flooring Carpet, Laminate, Tile
Fireplaces Number 1
Fireplaces Type Electric, Living Room
Appliance Dishwasher, Dryer, Electric Stove, Microwave Hood Fan, Refrigerator, Wall/Window Air Conditioner, Washer
Laundry Upper Level
Exterior
Garage Double Garage Attached
Garage Spaces 2.0
Garage Description Double Garage Attached
Fence None
Community Features Schools Nearby
Amenities Available Parking, Snow Removal, Trash, Visitor Parking
Roof Type Asphalt Shingle
Porch Balcony(s)
Total Parking Spaces 2
Building
Lot Description Backs on to Park/Green Space
Foundation Poured Concrete
Architectural Style 3 Storey
Level or Stories Three Or More
Structure Type Vinyl Siding,Wood Frame
Others
HOA Fee Include Amenities of HOA/Condo,Insurance,Professional Management,Reserve Fund Contributions,Sewer,Snow Removal,Trash,Water
Restrictions Condo/Strata Approval,Easement Registered On Title,Pet Restrictions or Board approval Required,Restrictive Covenant-Building Design/Size
Tax ID 84572091
Ownership Private
Pets Description Restrictions
Read Less
Want to know what your home might be worth? Contact us for a FREE valuation!

Our team is ready to help you sell your home for the highest possible price ASAP






