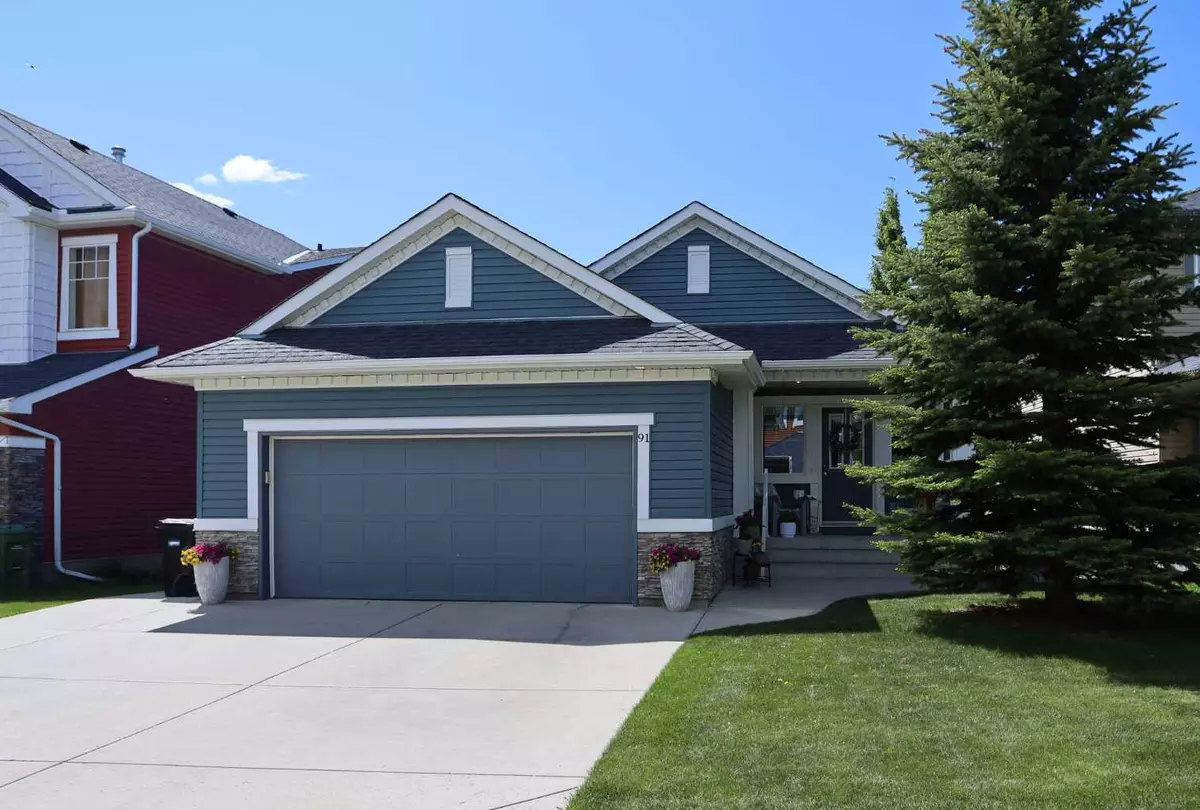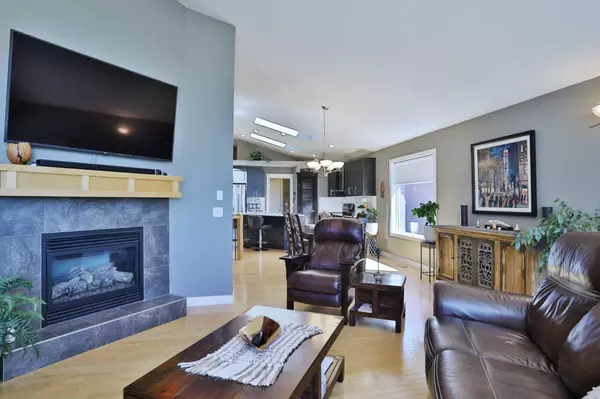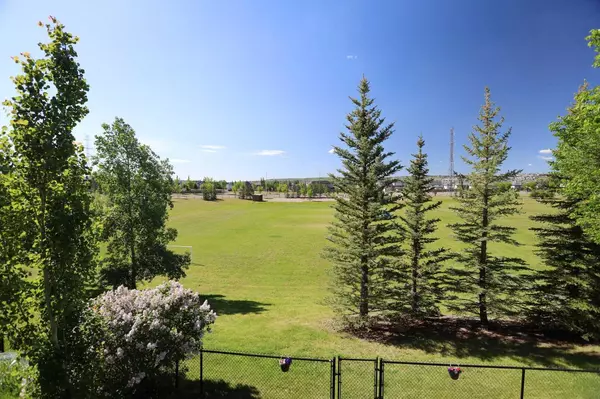$780,000
$779,900
For more information regarding the value of a property, please contact us for a free consultation.
91 Evanspark TER NW Calgary, AB T3P 0B5
3 Beds
3 Baths
1,328 SqFt
Key Details
Sold Price $780,000
Property Type Single Family Home
Sub Type Detached
Listing Status Sold
Purchase Type For Sale
Square Footage 1,328 sqft
Price per Sqft $587
Subdivision Evanston
MLS® Listing ID A2139592
Sold Date 07/26/24
Style Bungalow
Bedrooms 3
Full Baths 2
Half Baths 1
Originating Board Calgary
Year Built 2007
Annual Tax Amount $4,621
Tax Year 2024
Lot Size 5,112 Sqft
Acres 0.12
Property Description
There’s nothing quite like the feeling of finding the home of your dreams & now you have here in this beautifully appointed walkout bungalow backing South onto a community field in the popular Symons Valley neighbourhood of Evanston. This fully finished 3 bedroom + den home enjoys central air & hardwood floors, soaring vaulted ceilings & skylights, heated 2 car garage & private South backyard with covered patio. Wonderful free-flowing floorplan filled with natural light, from the open concept flex room...which is perfect as your home office or formal dining room, to the inviting living room with its 2-sided fireplace & built-in cabinets. The sleek designer kitchen has maple cabinetry & glistening quartz countertops, subway tile backsplash & walk-in pantry, & the upgraded stainless steel appliances include chimney hoodfan & Frigidaire stove with double convection oven. Sharing the 2-sided fireplace with the living room, the relaxing owners' retreat has a walk-in closet & ensuite with soaker tub, separate shower & quartz-topped double vanities. The walkout level - with 9ft ceilings & upgraded laminate floors, is beautifully finished with 2 large bedrooms - both with new carpets/baseboards (2023), bathroom with walk-in shower & smashing games/rec room with wet bar & electric fireplace with stone feature wall. Convenient main floor laundry with large closet & built-in cabinets. Heated garage with workbench & overhead storage. The South backyard is fully fenced & landscaped, complete with storage shed & gate leading out to the field. Additional features include underground sprinklers, water softener, central vacuum system, low-flow/dual-flush toilets & fantastic balcony with natural gas line for your BBQ where you can sit back, relax & take in the wide open views! Walking distance to a playground & park, only a short drive to Evanston Towne Centre & Creekside Shopping Centre plus easy access to Stoney & Deerfoot Trails to take you downtown, the airport & beyond, this sensational home truly does have it all!
Location
Province AB
County Calgary
Area Cal Zone N
Zoning R-1
Direction N
Rooms
Other Rooms 1
Basement Finished, Full, Walk-Out To Grade
Interior
Interior Features Built-in Features, Ceiling Fan(s), Central Vacuum, Double Vanity, High Ceilings, Kitchen Island, Low Flow Plumbing Fixtures, Open Floorplan, Pantry, Quartz Counters, Skylight(s), Soaking Tub, Storage, Vaulted Ceiling(s), Walk-In Closet(s), Wet Bar
Heating Forced Air, Natural Gas
Cooling Central Air
Flooring Carpet, Ceramic Tile, Laminate, Vinyl Plank
Fireplaces Number 2
Fireplaces Type Electric, Gas, Living Room, Recreation Room, Tile
Appliance Bar Fridge, Central Air Conditioner, Dishwasher, Dryer, Electric Stove, Microwave, Range Hood, Refrigerator, Washer, Water Softener, Window Coverings
Laundry Main Level
Exterior
Garage Double Garage Attached, Garage Faces Front, Heated Garage
Garage Spaces 2.0
Garage Description Double Garage Attached, Garage Faces Front, Heated Garage
Fence Fenced
Community Features Park, Playground, Schools Nearby, Shopping Nearby, Walking/Bike Paths
Roof Type Asphalt Shingle
Porch Balcony(s), Patio, Porch
Lot Frontage 48.62
Exposure N
Total Parking Spaces 4
Building
Lot Description Back Yard, Backs on to Park/Green Space, Front Yard, Garden, Greenbelt, No Neighbours Behind, Landscaped, Underground Sprinklers, Rectangular Lot, Views
Foundation Poured Concrete
Architectural Style Bungalow
Level or Stories One
Structure Type Stone,Vinyl Siding,Wood Frame
Others
Restrictions None Known
Tax ID 91336235
Ownership Private
Read Less
Want to know what your home might be worth? Contact us for a FREE valuation!

Our team is ready to help you sell your home for the highest possible price ASAP






