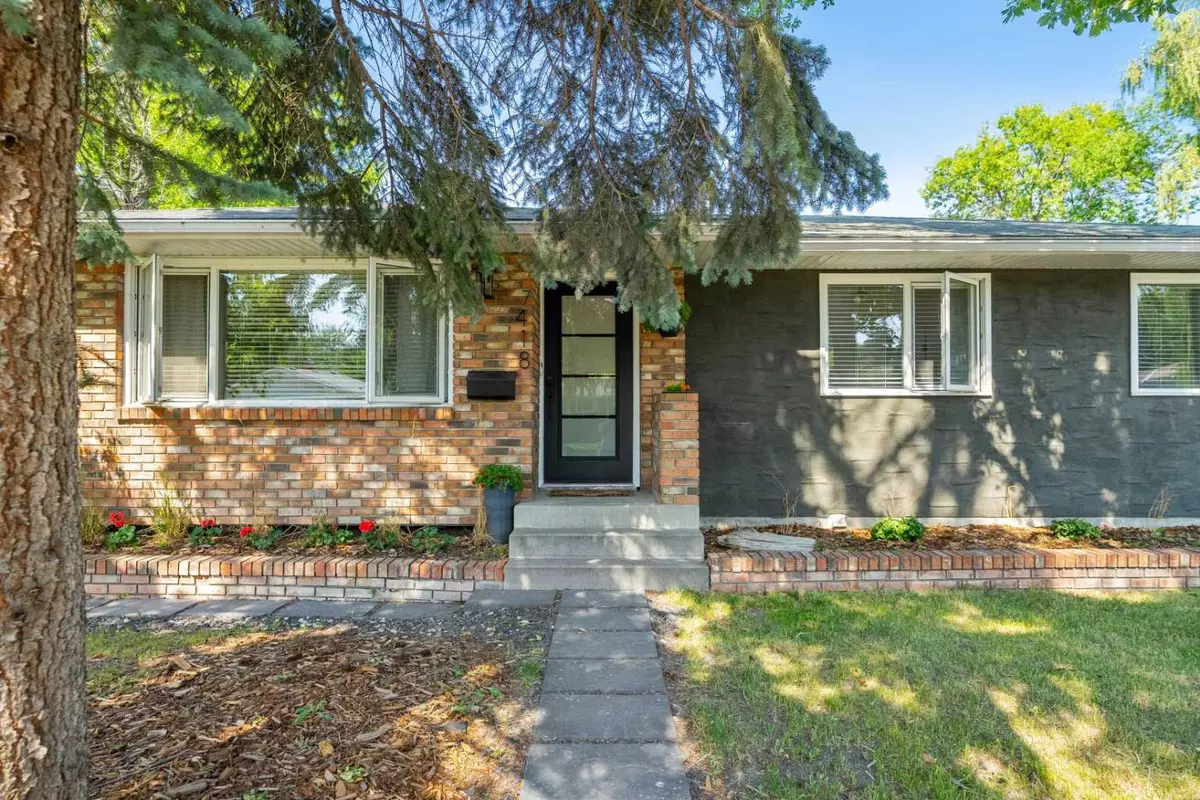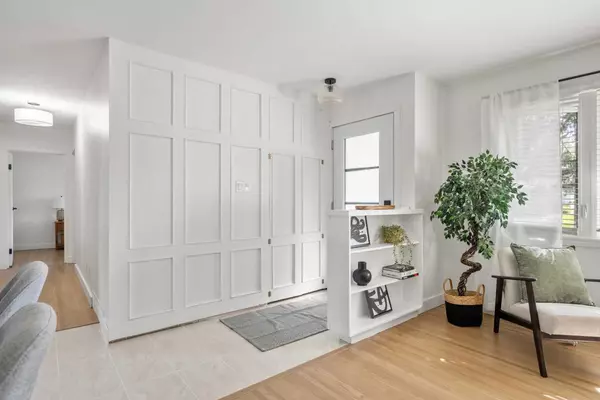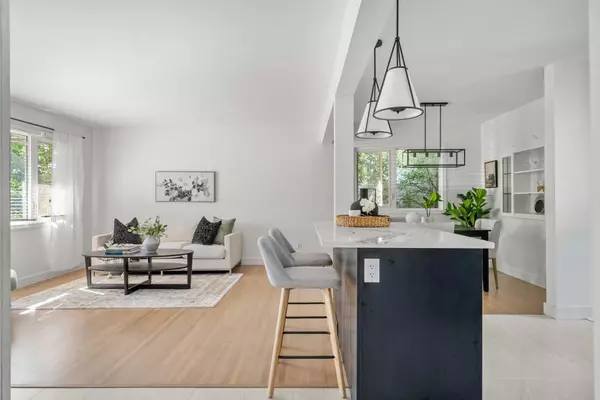$673,250
$674,500
0.2%For more information regarding the value of a property, please contact us for a free consultation.
7418 Fairmount DR SE Calgary, AB T2H 0X7
4 Beds
2 Baths
1,031 SqFt
Key Details
Sold Price $673,250
Property Type Single Family Home
Sub Type Detached
Listing Status Sold
Purchase Type For Sale
Square Footage 1,031 sqft
Price per Sqft $653
Subdivision Fairview
MLS® Listing ID A2148189
Sold Date 07/26/24
Style Bungalow
Bedrooms 4
Full Baths 2
Originating Board Calgary
Year Built 1959
Annual Tax Amount $2,814
Tax Year 2024
Lot Size 4,994 Sqft
Acres 0.11
Property Description
Welcome to 7418 Fairmount Drive located in the desirable and established community of Fairview. This renovated home boasts 4 bedrooms and 2 bathrooms with an illegal basement suite. You will be impressed with the beautiful curb appeal this home has with large trees, a new walk-way, flower beds and a charming brick exterior. Upon entering you are greeted with a beautiful, bright and open concept, seamlessly connecting the living space, dining room and kitchen. It is ideal for entertaining with a brand new, modern kitchen renovation with sleek finishes and top notch appliances. Three generously sized bedrooms and a renovated 4 piece bathroom complete the main floor. One of the highlights of this property is the illegal basement suite with a generously sized bedroom with an egress window, a den, a full bathroom and an updated kitchen. There is an option to use the den in the basement as a 5th bedroom. The updated, modern flooring and new lighting really tie it all together. Embrace the vibrant community of Fairview while enjoying the amenities close by. Close proximity to shopping, parks and La Roi Daniels + Fairview School. Enjoy inner city living with easy access to main roads such as Blackfoot Trail, Heritage Drive and Macleod Trail. Don't miss out on the opportunity to make this home yours - schedule your viewing today!
Location
Province AB
County Calgary
Area Cal Zone S
Zoning R-C1
Direction SW
Rooms
Basement Separate/Exterior Entry, Finished, Full, Suite
Interior
Interior Features Breakfast Bar, Kitchen Island, Quartz Counters, Recreation Facilities, Separate Entrance, Stone Counters
Heating Forced Air, Natural Gas
Cooling None
Flooring Ceramic Tile, Hardwood, Laminate, Vinyl Plank
Appliance Dishwasher, Dryer, Electric Stove, Microwave Hood Fan, Range Hood, Refrigerator, Washer, Window Coverings
Laundry Laundry Room, Lower Level
Exterior
Garage Alley Access, Parking Pad
Garage Description Alley Access, Parking Pad
Fence Fenced
Community Features Park, Playground, Schools Nearby, Shopping Nearby, Sidewalks
Roof Type Asphalt Shingle
Porch Patio
Lot Frontage 50.0
Total Parking Spaces 2
Building
Lot Description Back Lane, Rectangular Lot
Foundation Poured Concrete
Architectural Style Bungalow
Level or Stories One
Structure Type Brick,Stucco
Others
Restrictions None Known
Tax ID 91665627
Ownership Private
Read Less
Want to know what your home might be worth? Contact us for a FREE valuation!

Our team is ready to help you sell your home for the highest possible price ASAP






