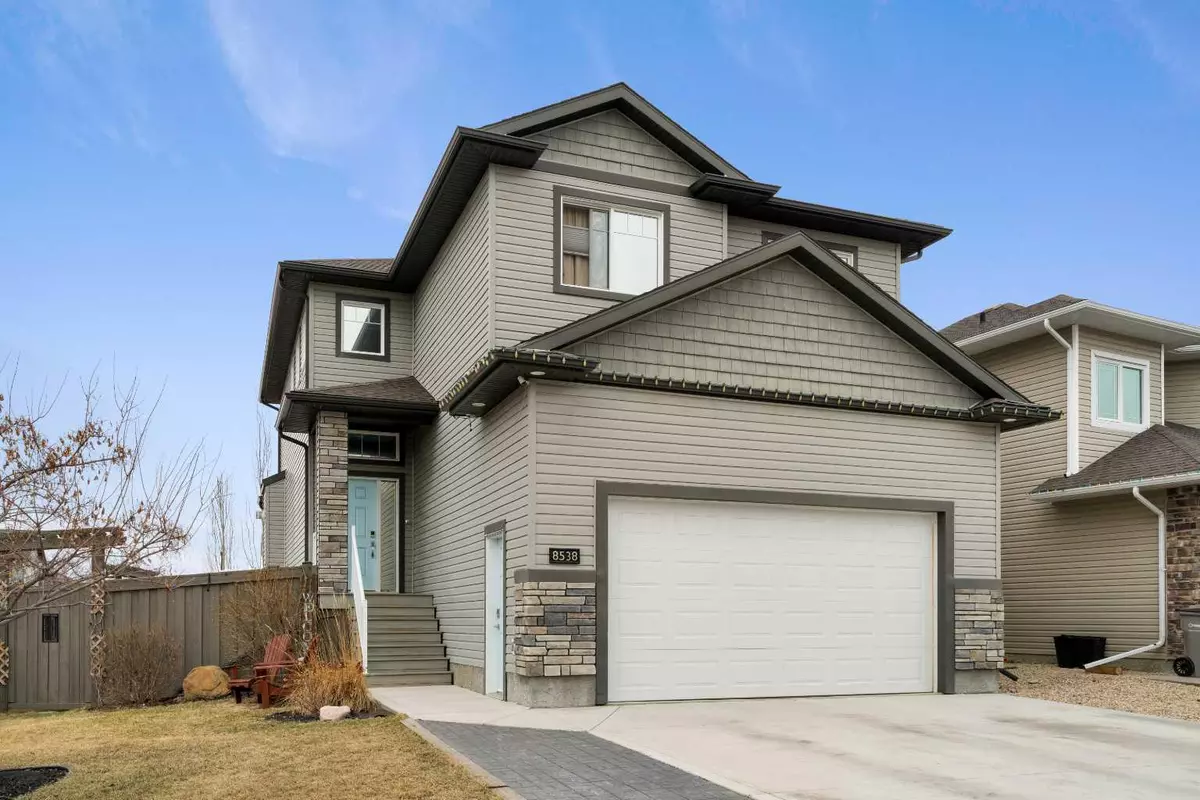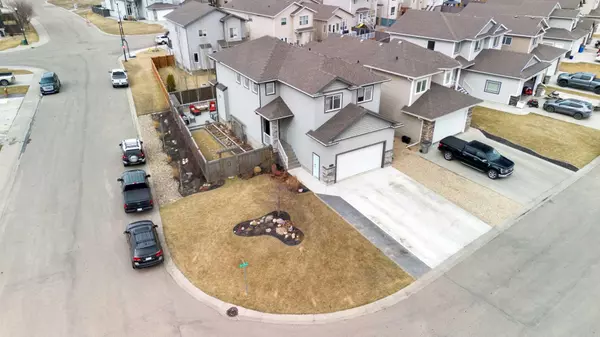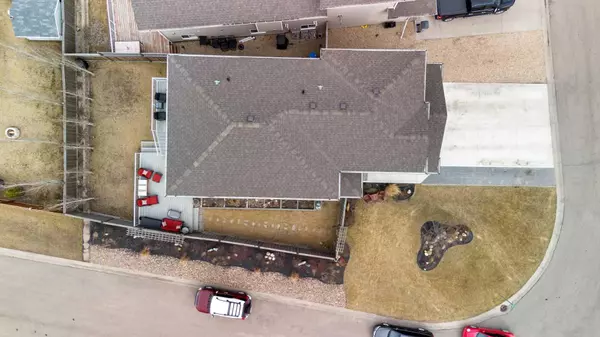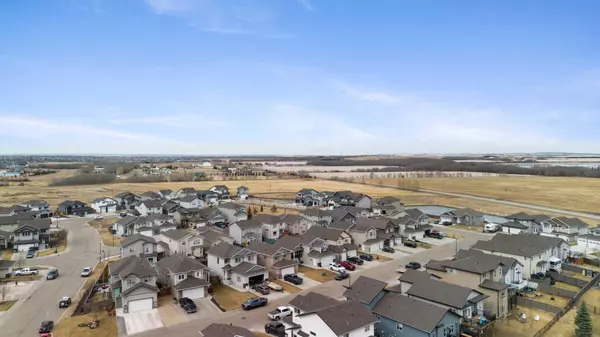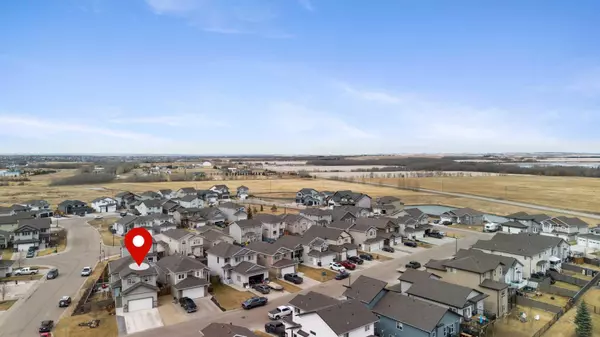$525,000
$544,900
3.7%For more information regarding the value of a property, please contact us for a free consultation.
8538 70A AVE Grande Prairie, AB T8X 0M4
4 Beds
4 Baths
2,087 SqFt
Key Details
Sold Price $525,000
Property Type Single Family Home
Sub Type Detached
Listing Status Sold
Purchase Type For Sale
Square Footage 2,087 sqft
Price per Sqft $251
Subdivision Signature Falls
MLS® Listing ID A2123092
Sold Date 07/26/24
Style 2 Storey
Bedrooms 4
Full Baths 3
Half Baths 1
Originating Board Grande Prairie
Year Built 2013
Annual Tax Amount $6,475
Tax Year 2023
Lot Size 5,482 Sqft
Acres 0.13
Property Description
Discover your dream home with the expansive 'Allison' model by Harker Homes, nestled in the sought-after Signature Falls community. This meticulously crafted two-story residence boasts original owner-led development, ensuring a personalized touch throughout. The home welcomes you with a seamless walk-through pantry leading to a grand island kitchen adorned with quartz countertops and an expansive eating bar, perfect for entertaining. The open-concept layout merges the dining space with the living area, highlighted by a stunning modern fireplace. The architectural beauty of the staircase is visible from multiple vantage points within the home. Upstairs you will find a generously sized bonus room, strategically positioned for privacy between the master suite and additional bedrooms. Convenience is paramount with an upstairs laundry room and a tranquil retreat to unwind after a busy day. The property sits on a corner lot, offering a beautifully landscaped and fenced garden sanctuary. Completing this home is a tastefully designed one-bedroom secondary suite, mirroring the main home's aesthetic, complete with a full kitchen, open living area, and private laundry facilities. Embrace the outdoors with nearby parks, enhancing this family-friendly neighbourhood's charm.
Location
Province AB
County Grande Prairie
Zoning RG
Direction S
Rooms
Other Rooms 1
Basement Finished, Full, Suite
Interior
Interior Features See Remarks
Heating Forced Air, Natural Gas
Cooling None
Flooring Carpet, Hardwood, Tile
Fireplaces Number 1
Fireplaces Type Gas, Living Room
Appliance Dishwasher, Dryer, Microwave Hood Fan, Refrigerator, Stove(s), Washer
Laundry In Basement, Main Level
Exterior
Garage Double Garage Attached
Garage Spaces 2.0
Garage Description Double Garage Attached
Fence Fenced
Community Features Park, Sidewalks, Street Lights
Roof Type Asphalt Shingle
Porch Deck
Lot Frontage 39.9
Total Parking Spaces 5
Building
Lot Description Back Yard, City Lot, Corner Lot, Few Trees, Lawn, Garden, Landscaped
Foundation Poured Concrete
Architectural Style 2 Storey
Level or Stories Two
Structure Type Stone,Vinyl Siding
Others
Restrictions None Known
Tax ID 83532579
Ownership Private
Read Less
Want to know what your home might be worth? Contact us for a FREE valuation!

Our team is ready to help you sell your home for the highest possible price ASAP


