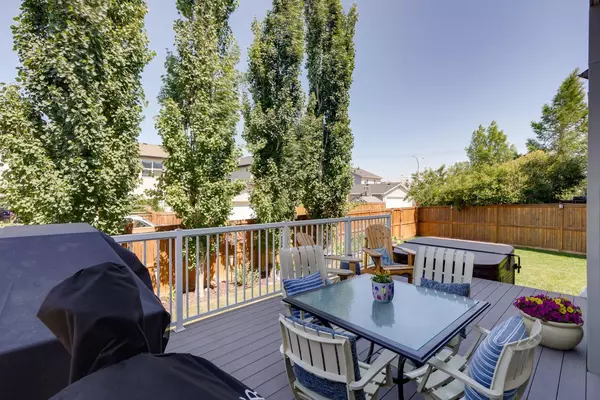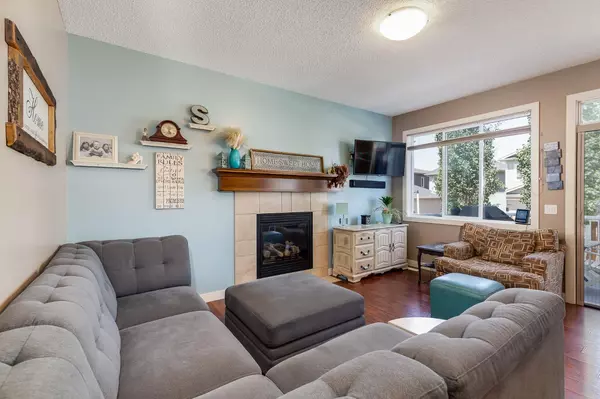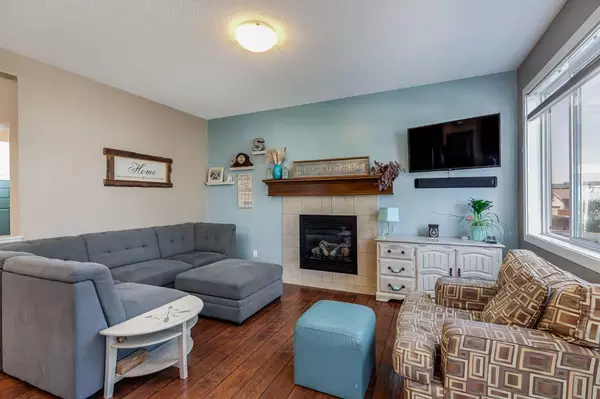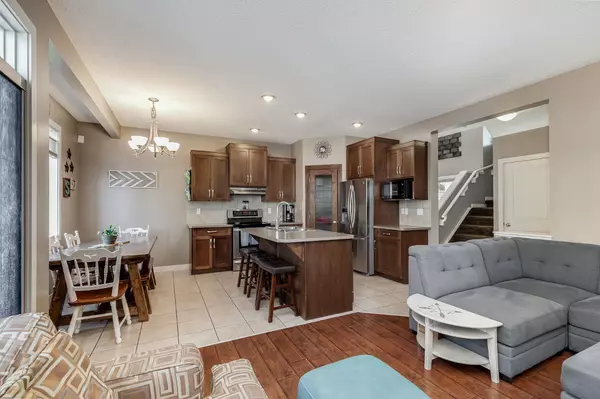$648,000
$649,900
0.3%For more information regarding the value of a property, please contact us for a free consultation.
1023 Prairie Springs HL SW Airdrie, AB T4B0E9
4 Beds
4 Baths
1,603 SqFt
Key Details
Sold Price $648,000
Property Type Single Family Home
Sub Type Detached
Listing Status Sold
Purchase Type For Sale
Square Footage 1,603 sqft
Price per Sqft $404
Subdivision Prairie Springs
MLS® Listing ID A2148987
Sold Date 07/25/24
Style 2 Storey
Bedrooms 4
Full Baths 3
Half Baths 1
Originating Board Calgary
Year Built 2009
Annual Tax Amount $3,194
Tax Year 2023
Lot Size 4,022 Sqft
Acres 0.09
Property Description
Welcome to the neighbourhood of Prairie Springs. A popular south west community of Airdrie offering paved walking/bike paths leading to parks, playgrounds, shopping, ball diamonds, skate parks & both an elementary & a high school. Here is your opportunity for a beautifully maintained 4 bedroom two storey home offering over 2150 SF of total living space, all in a desirable area. You will love the curb appeal with a welcoming private front porch with garden. Upon entering the home you will be greeted with a high ceiling entryway that greets your guests but still keeps your home private from the front door. The main floor is a popular layout with an open floor plan allowing the whole family to be together. The kitchen features wood cabinetry with center island & a large corner pantry - plenty of space to cook & entertain, the living room & dining area look into the treed backyard that offers a large deck & privacy with a garden, irrigation system & storage shed. The living room is anchored with a gas fireplace & large windows. Main floor laundry, a mudroom from the garage & 2 pc bath not only make the home perfect for a family but also very functional to make our busy lives a bit easier. With 4 bedrooms up, a large main 4 pc full bath & 4 pc ensuite with the oversized primary bedroom that shares no walls with the other bedrooms, this upper floor still has space for a den/office. The lower level is fully finished with an open family room featuring surround sound, an electric fireplace, Murphy bed with desk area for you guests or teenagers, This space could easily be finished off for a 5th bedroom if desired. Also finished with a 3 pc bath complete with In-floor heated tiles & a large storage area. From the spacious main floor to the cozy bedrooms, this house is ready to welcome you home. With a beautiful backyard perfect for relaxing evenings & entertaining guests, this is the ideal place to create lasting memories. Don't miss out on this incredible opportunity - schedule a viewing today!
Location
Province AB
County Airdrie
Zoning R1
Direction S
Rooms
Other Rooms 1
Basement Finished, Full
Interior
Interior Features Ceiling Fan(s), Kitchen Island, No Animal Home, No Smoking Home, Open Floorplan, Pantry, Storage, Tankless Hot Water
Heating Central, Natural Gas
Cooling None
Flooring Carpet, Ceramic Tile, Laminate
Fireplaces Number 2
Fireplaces Type Basement, Electric, Gas, Living Room
Appliance Dishwasher, Dryer, Electric Stove, Garage Control(s), Microwave, Range Hood, Refrigerator, Tankless Water Heater, Washer
Laundry Main Level
Exterior
Garage Concrete Driveway, Double Garage Attached
Garage Spaces 2.0
Garage Description Concrete Driveway, Double Garage Attached
Fence Fenced
Community Features Other, Park, Playground, Schools Nearby, Shopping Nearby, Sidewalks, Street Lights, Walking/Bike Paths
Roof Type Asphalt Shingle
Porch Deck, Front Porch
Lot Frontage 24.94
Total Parking Spaces 4
Building
Lot Description Back Yard, Few Trees, Front Yard, Garden, Landscaped
Foundation Poured Concrete
Architectural Style 2 Storey
Level or Stories Two
Structure Type Vinyl Siding,Wood Frame
Others
Restrictions Easement Registered On Title,Utility Right Of Way
Tax ID 84579098
Ownership Private
Read Less
Want to know what your home might be worth? Contact us for a FREE valuation!

Our team is ready to help you sell your home for the highest possible price ASAP






