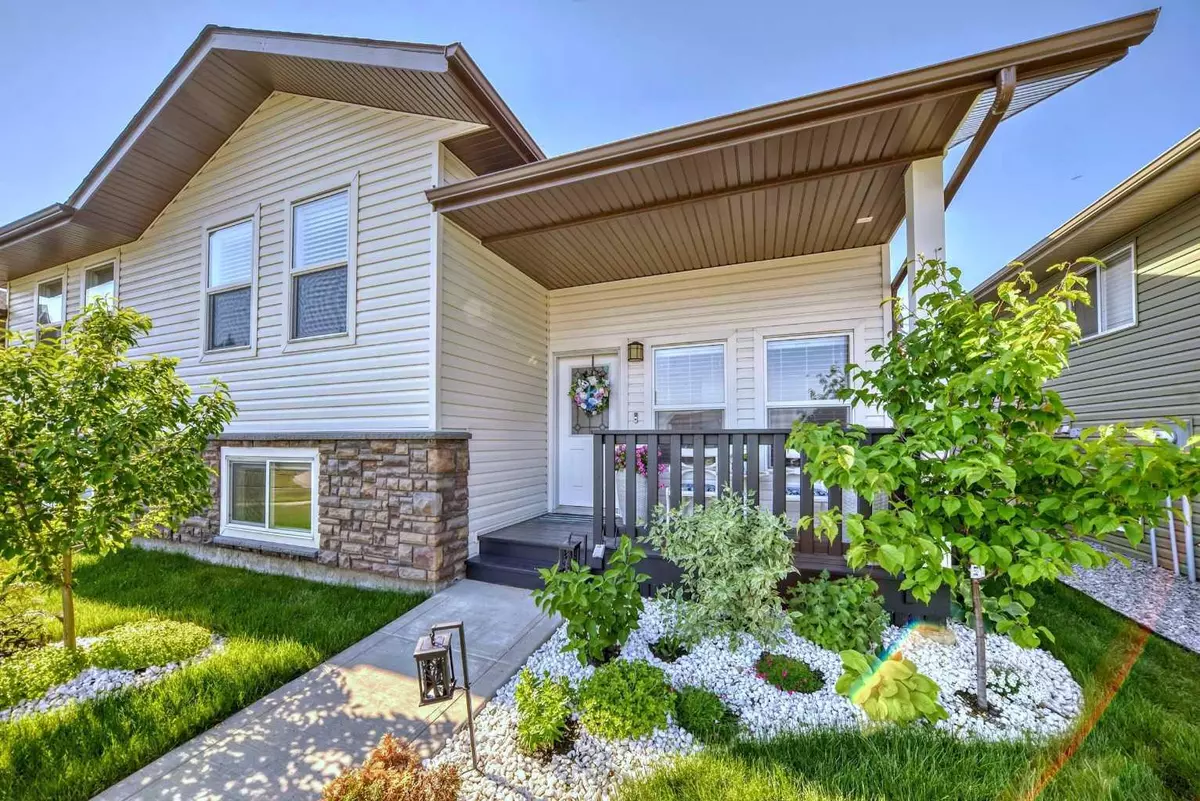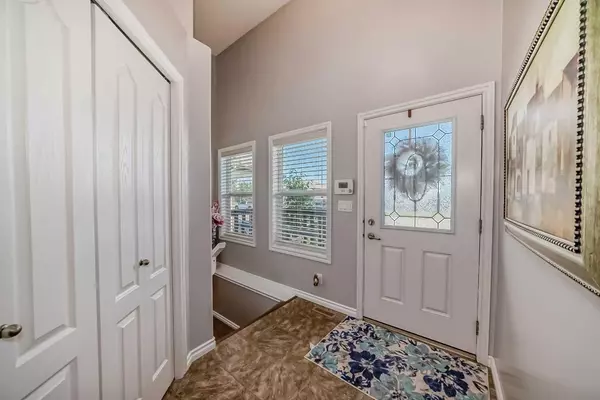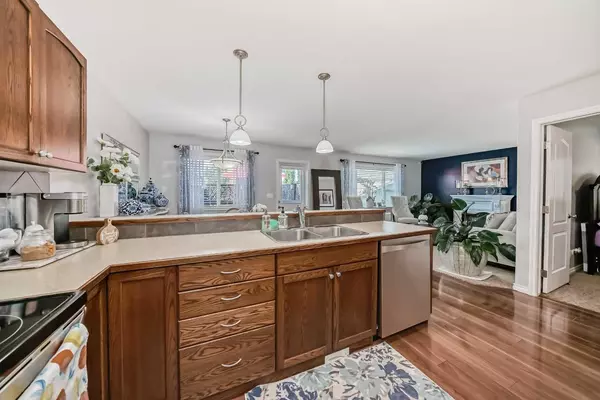$355,000
$360,000
1.4%For more information regarding the value of a property, please contact us for a free consultation.
20 Heron CT Penhold, AB T0M1R0
4 Beds
2 Baths
1,091 SqFt
Key Details
Sold Price $355,000
Property Type Single Family Home
Sub Type Semi Detached (Half Duplex)
Listing Status Sold
Purchase Type For Sale
Square Footage 1,091 sqft
Price per Sqft $325
Subdivision Hawkridge Estates
MLS® Listing ID A2148497
Sold Date 07/25/24
Style Bi-Level,Side by Side
Bedrooms 4
Full Baths 2
Year Built 2009
Annual Tax Amount $2,872
Tax Year 2024
Lot Size 3,952 Sqft
Acres 0.09
Property Sub-Type Semi Detached (Half Duplex)
Source Calgary
Property Description
Welcome to this exceptionally clean and spacious bi-level half duplex, perfectly nestled in the friendly community of Penhold, just 5 minutes south of Red Deer. This delightful home boasts a welcoming front veranda, a bright open floorplan, and a gorgeous oak kitchen featuring a full-tiled backsplash, ample cabinetry, and a generous raised eating bar. The main level offers a cozy living room with a garden door leading to a sunny south-facing deck, ideal for relaxing outdoors. You'll also find a serene primary bedroom with his-and-her closets, a second bedroom, and a well-appointed 4-piece bath.
The lower level is designed for comfort and versatility with a large family room illuminated by big windows, two additional spacious bedrooms, another 4-piece bath, and a sizable storage area. The oversized double garage is fully finished, perfect for a mechanic's workshop or extra storage. Enjoy the peaceful ambiance of another lower deck for outdoor leisure and embrace Penhold's small-town charm with convenient access to recreation, schools, and shopping.
This home truly shines with pride of ownership—don't miss your chance to make it yours. Schedule your viewing today!
Location
Province AB
County Red Deer County
Zoning R2
Direction N
Rooms
Basement Finished, Full
Interior
Interior Features Open Floorplan
Heating Forced Air, Natural Gas
Cooling Central Air
Flooring Carpet, Laminate
Fireplaces Number 1
Fireplaces Type Gas
Appliance Central Air Conditioner, Dishwasher, Dryer, Electric Range, Garage Control(s), Microwave Hood Fan, Refrigerator, Washer, Window Coverings
Laundry In Basement
Exterior
Parking Features Double Garage Detached, Oversized
Garage Spaces 2.0
Garage Description Double Garage Detached, Oversized
Fence Fenced
Community Features Park, Playground, Schools Nearby, Shopping Nearby, Sidewalks
Roof Type Asphalt Shingle
Porch Deck
Lot Frontage 33.53
Total Parking Spaces 2
Building
Lot Description Back Lane, Back Yard, Front Yard, Lawn, Landscaped, Level
Foundation Poured Concrete
Architectural Style Bi-Level, Side by Side
Level or Stories Bi-Level
Structure Type Vinyl Siding
Others
Restrictions Utility Right Of Way
Tax ID 91981001
Ownership Private
Read Less
Want to know what your home might be worth? Contact us for a FREE valuation!

Our team is ready to help you sell your home for the highest possible price ASAP






