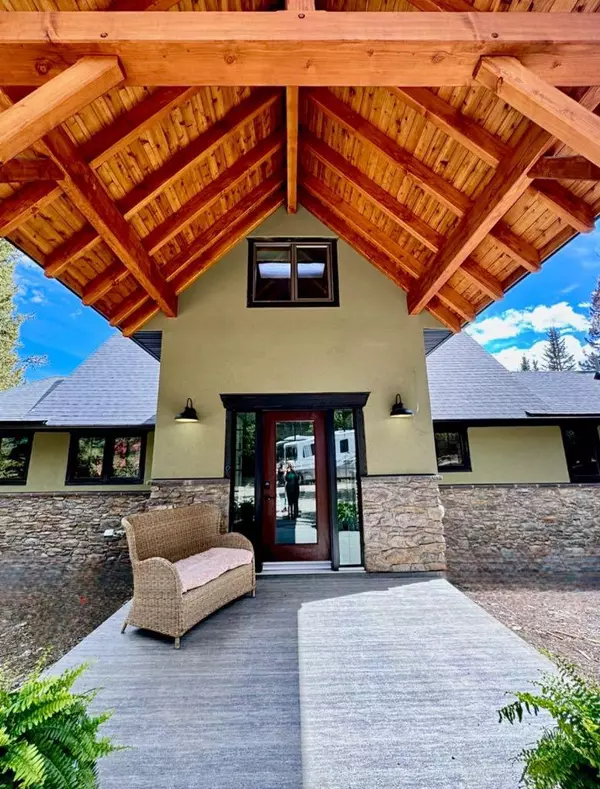$1,795,000
$1,850,000
3.0%For more information regarding the value of a property, please contact us for a free consultation.
290018 352 ST W Rural Foothills County, AB T0L 1K0
6 Beds
5 Baths
2,504 SqFt
Key Details
Sold Price $1,795,000
Property Type Single Family Home
Sub Type Detached
Listing Status Sold
Purchase Type For Sale
Square Footage 2,504 sqft
Price per Sqft $716
MLS® Listing ID A2132693
Sold Date 07/25/24
Style 2 Storey,Acreage with Residence
Bedrooms 6
Full Baths 4
Half Baths 1
Year Built 2004
Annual Tax Amount $4,756
Tax Year 2023
Lot Size 6.300 Acres
Acres 6.3
Property Sub-Type Detached
Source Calgary
Property Description
This simply beautiful acreage with 3,800sf fully developed is nestled on almost 6.5 acres ithe beautiful Rural Foothills, south of Bragg Creek & west of Millarville, only only 30 mins to Calgary. It offers a truly unique and serene living experience, situated on a private forested lot with the soothing sound of a babbling creek. This exclusive luxury home has been professionally extended and renovated to the highest standards. The attention to detail is evident from the moment you enter the property, with a grand two-story porch made of gorgeous cedar wood welcoming you.
The interior of the home is equally impressive, with slate tile flooring, hand-scraped hickory hardwood floors, and a beautifully designed kitchen with high-end stainless steel appliances, stone countertops & backsplash, private butler's pantry and large sleek island. The spacious living room features a custom-built wood-burning fireplace with a mantle recycled from an old grain elevator, adding a touch of history and character to the space.
The master retreat is a luxurious haven with large windows and French doors leading to a duradeck that offers unobstructed views of the surrounding forest. The ensuite bathroom is a spa-like oasis with slate tiling, a stand-alone bathtub, and a custom shower. The upper level of the home includes a loft sitting room, two bedrooms and full bathroom. The basement features in-floor heating in the entertaining/family media area. Plus 2 additional bedrooms, one of which has an ensuite bathroom, walk-in closet and French doors to the patio.
Outside, the expansive deck and patio provide ample space for outdoor entertaining, and the workshop/garage with a carriage suite (illegal) offers the potential for additional income through Airbnb rentals. The property also includes a horse shelter for your four legged friends, and a sturdy rustic wooden bridge across the creek, allowing you to explore and enjoy your beautiful acreage to its fullest. This acreage is a true retreat for those seeking a peaceful and luxurious escape in the foothills near Kananaskis.
Location
Province AB
County Foothills County
Zoning CR
Direction N
Rooms
Other Rooms 1
Basement Finished, Full, Walk-Out To Grade
Interior
Interior Features Beamed Ceilings, Double Vanity, High Ceilings, Kitchen Island, Natural Woodwork, No Smoking Home, Pantry, Primary Downstairs, Separate Entrance, Skylight(s), Soaking Tub, Stone Counters, Storage, Walk-In Closet(s)
Heating In Floor, Forced Air, Natural Gas
Cooling None
Flooring Carpet, Hardwood, Slate
Fireplaces Number 2
Fireplaces Type Circulating, Decorative, Living Room, Mantle, Masonry, Other, Stone, Wood Burning
Appliance Built-In Oven, Built-In Refrigerator, Dishwasher, Dryer, Electric Oven, Gas Cooktop, Humidifier, Microwave, Range Hood, Refrigerator, Washer
Laundry Laundry Room, Other
Exterior
Parking Features Drive Through, Driveway, Heated Garage, Quad or More Detached, See Remarks
Garage Spaces 4.0
Garage Description Drive Through, Driveway, Heated Garage, Quad or More Detached, See Remarks
Fence Fenced
Community Features Golf, Schools Nearby, Walking/Bike Paths
Waterfront Description Creek
Roof Type Asphalt Shingle
Porch Deck, Front Porch
Exposure S
Total Parking Spaces 10
Building
Lot Description Creek/River/Stream/Pond, Low Maintenance Landscape, Gentle Sloping, Many Trees, Meadow, Pasture, Private, Secluded, Treed, Views, Wooded
Building Description Brick,Stucco, Workshop/garage with Carriage suite above & horse shelter
Foundation Combination, Piling(s), Poured Concrete, Wood
Sewer Septic System
Water Well
Architectural Style 2 Storey, Acreage with Residence
Level or Stories Two
Structure Type Brick,Stucco
New Construction 1
Others
Restrictions None Known
Tax ID 83983071
Ownership Private
Read Less
Want to know what your home might be worth? Contact us for a FREE valuation!

Our team is ready to help you sell your home for the highest possible price ASAP






