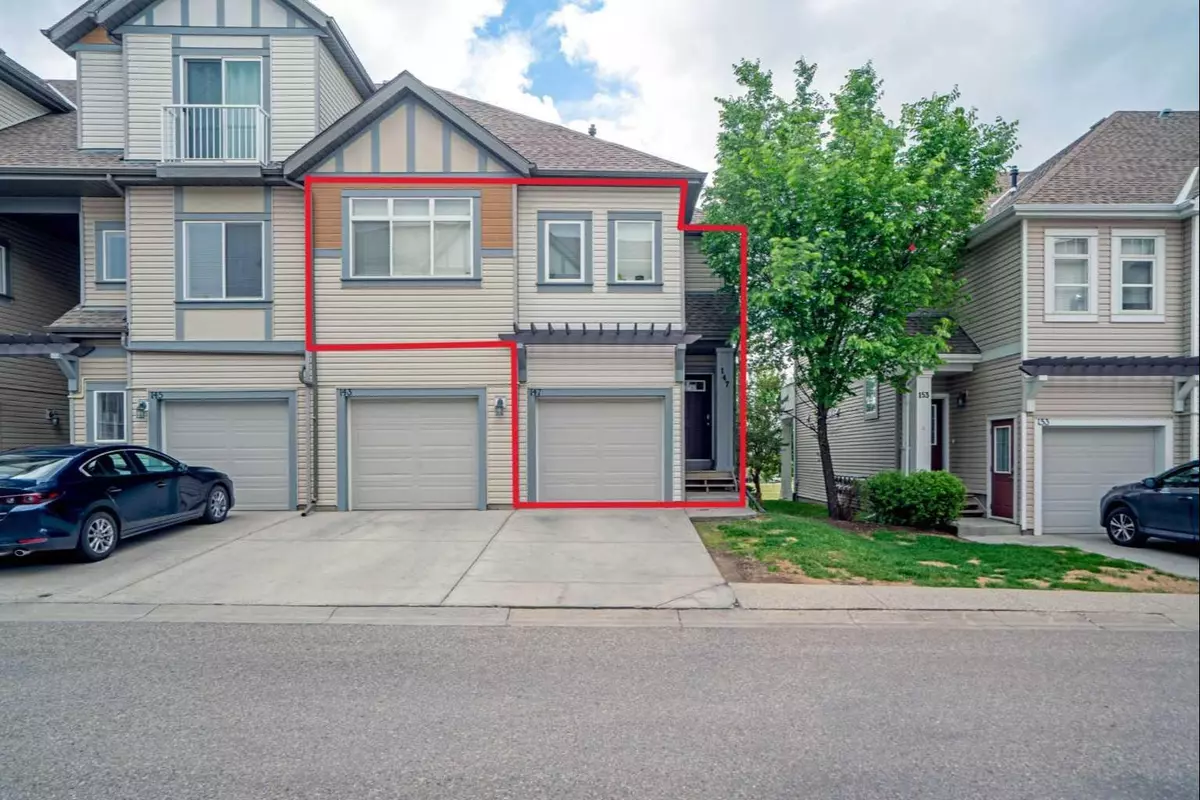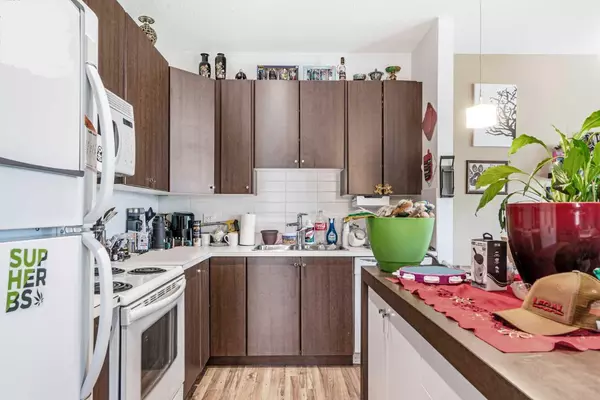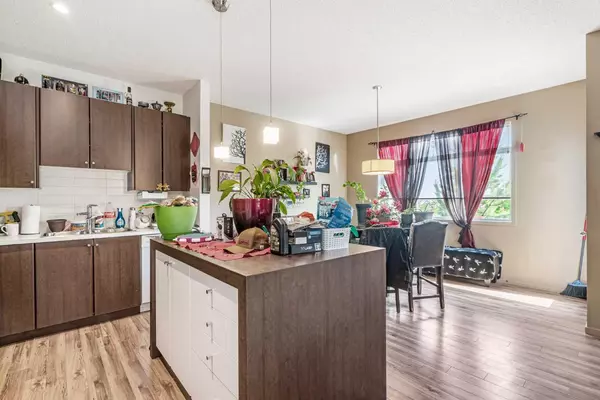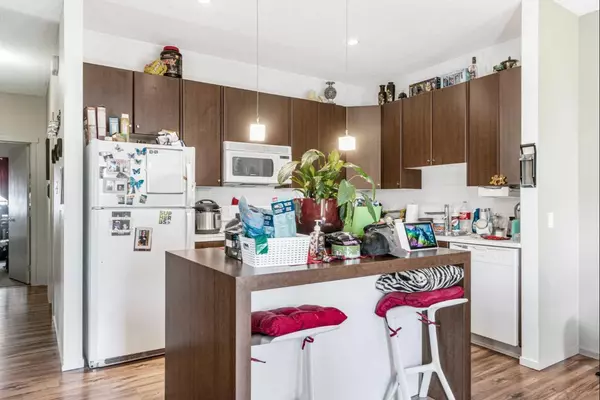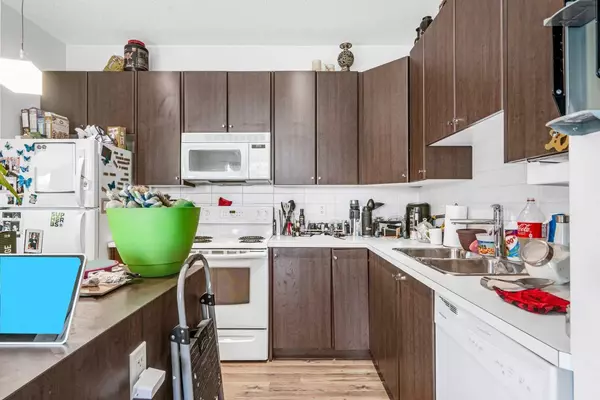$365,000
$365,000
For more information regarding the value of a property, please contact us for a free consultation.
300 Evanscreek CT NW #147 Calgary, AB T3P 0B7
2 Beds
1 Bath
1,156 SqFt
Key Details
Sold Price $365,000
Property Type Townhouse
Sub Type Row/Townhouse
Listing Status Sold
Purchase Type For Sale
Square Footage 1,156 sqft
Price per Sqft $315
Subdivision Evanston
MLS® Listing ID A2149733
Sold Date 07/23/24
Style Bungalow
Bedrooms 2
Full Baths 1
Condo Fees $300
Originating Board Calgary
Year Built 2006
Annual Tax Amount $2,069
Tax Year 2024
Property Description
New Price! - Welcome to this charming end-unit 2nd floor bungalow, combining convenience and a great view across the adjacent park, perfect for first-time home owner or investment buyer looking for rental income. As you walk up, you're greeted by a bright, open-concept floor plan with soaring 9ft ceilings. The spacious living room is flooded with natural light from the large windows, creating a warm and inviting atmosphere. Adjacent to the living room is the dining area, which opens onto a large south-facing deck. Imagine enjoying your morning coffee or evening BBQs while overlooking the serene greenspace. The kitchen is a chef’s delight, featuring extended cabinets, a tile backsplash, plenty of counter space and an oversized central island with an eating bar and pendant lighting. This space is perfect for entertaining friends and family or preparing your favorite meals. The primary bedroom is a true retreat, offering a generous walk-in closet and a luxurious 4-piece cheater ensuite. A second spacious bedroom, in-suite laundry with a front-load stacked washer/dryer, and ample storage space complete the interior of this beautiful home. Additional perks include an attached single-car garage and a well-managed, well-maintained project with low condo fees. The beautiful landscaping throughout the community and plenty of visitor parking enhance the appeal. Located in the vibrant community of Evanston, you’ll have access to new shops, including Sobeys and Shoppers Drug Mart, various restaurants, medical services, and schools. Evanston offers a small-community feel with big-city amenities just a short walk away. You'll be about 30 minutes from downtown, 20 minutes from the airport, and only an hour's drive to the majestic mountains. Living here means being close to a wide range of amenities. Whether it's shopping, dining, or public transit, everything you need is within easy reach. Plus, you'll love the convenience of being walking distance to local schools and playgrounds, perfect for a growing family. Don’t miss this opportunity. At this price you can easily replace the carpet, add a fresh coat of paint and make this beautiful townhouse your new home! It's more than just a place to live – it's a lifestyle waiting for you.
Location
Province AB
County Calgary
Area Cal Zone N
Zoning M-1 d100
Direction N
Rooms
Other Rooms 1
Basement None
Interior
Interior Features High Ceilings, Kitchen Island, Laminate Counters, No Smoking Home, Tankless Hot Water
Heating In Floor, Natural Gas
Cooling None
Flooring Carpet, Laminate, Vinyl
Appliance Dishwasher, Electric Stove, Microwave Hood Fan, Refrigerator
Laundry Main Level
Exterior
Garage Driveway, Single Garage Attached
Garage Spaces 1.0
Garage Description Driveway, Single Garage Attached
Fence None
Community Features Park, Playground, Schools Nearby, Shopping Nearby, Sidewalks, Street Lights, Walking/Bike Paths
Amenities Available Visitor Parking
Roof Type Asphalt Shingle
Porch Balcony(s)
Exposure S
Total Parking Spaces 2
Building
Lot Description Backs on to Park/Green Space
Story 2
Foundation Poured Concrete
Architectural Style Bungalow
Level or Stories One
Structure Type Vinyl Siding
Others
HOA Fee Include Common Area Maintenance,Insurance,Maintenance Grounds,Professional Management,Reserve Fund Contributions,Snow Removal,Trash
Restrictions Board Approval
Ownership Private
Pets Description Restrictions, Yes
Read Less
Want to know what your home might be worth? Contact us for a FREE valuation!

Our team is ready to help you sell your home for the highest possible price ASAP


