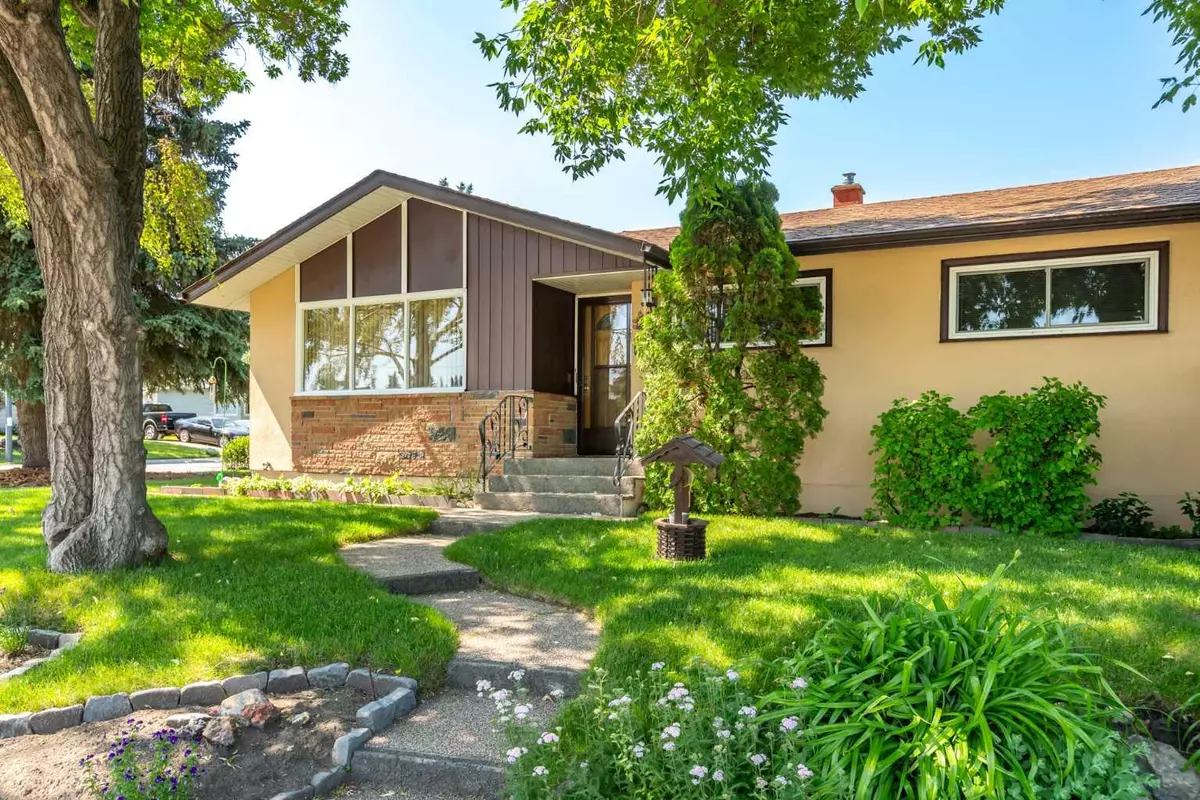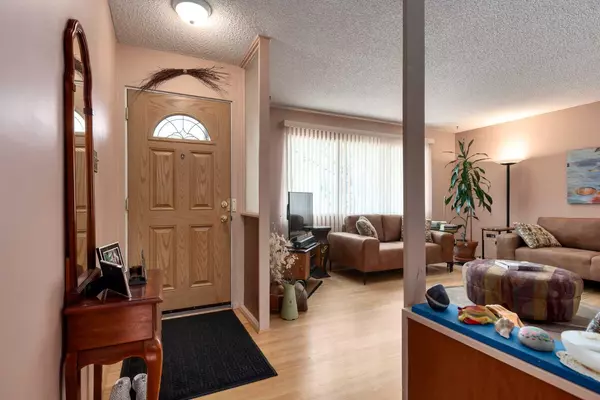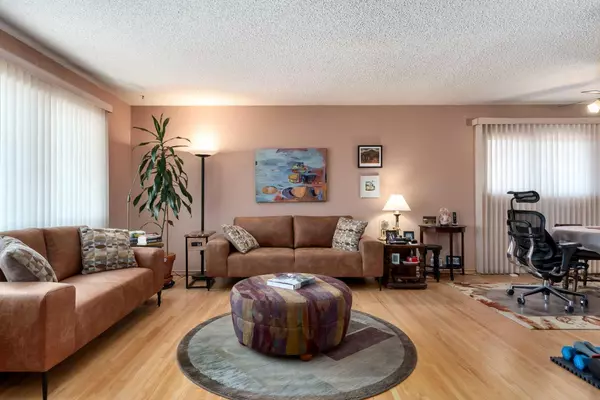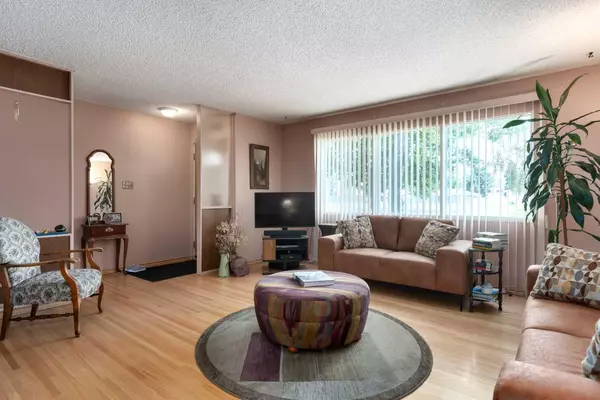$609,000
$629,900
3.3%For more information regarding the value of a property, please contact us for a free consultation.
290 Frobisher BLVD SE Calgary, AB T2H 1G9
4 Beds
1 Bath
1,072 SqFt
Key Details
Sold Price $609,000
Property Type Single Family Home
Sub Type Detached
Listing Status Sold
Purchase Type For Sale
Square Footage 1,072 sqft
Price per Sqft $568
Subdivision Fairview
MLS® Listing ID A2149983
Sold Date 07/22/24
Style Bungalow
Bedrooms 4
Full Baths 1
Originating Board Calgary
Year Built 1959
Annual Tax Amount $3,061
Tax Year 2024
Lot Size 5,403 Sqft
Acres 0.12
Property Description
Welcome to one of the most charming and well kept bungalows in the neighbourhood! This stunning 4 bedroom home boasts freshly painted exterior trim, a well manicured corner pie lot with stone patio and a plethora of flowers, perennials and well pruned spruce trees, and a convenient detached garage. Inside you are greeted with original oak hardwood flooring and a spacious living area that feeds right into your cozy kitchen - complete with a new wall oven. Three bedrooms adorn the upper floor as well as a single updated bathroom. All new windows were installed in the early 2000's, as well as a new hot water tank and furnace (2015). In the basement you have a fantastic rec room or office space and another bedroom with laundry conveniently located here. The home is located just minutes from both the Heritage Meadows and Acadia shopping centres. This home has been loved and cared for, for many generations and is ripe to meet its new owner.
Location
Province AB
County Calgary
Area Cal Zone S
Zoning R-C1
Direction SW
Rooms
Basement Finished, Full
Interior
Interior Features Built-in Features, No Smoking Home, Storage
Heating Forced Air, Natural Gas
Cooling None
Flooring Carpet, Hardwood, Linoleum
Appliance Dryer, Refrigerator, Stove(s), Washer, Window Coverings
Laundry In Basement
Exterior
Garage Parking Pad
Garage Description Parking Pad
Fence Fenced
Community Features Park, Playground, Pool, Schools Nearby, Shopping Nearby, Sidewalks, Street Lights, Walking/Bike Paths
Roof Type Asphalt Shingle
Porch Patio
Lot Frontage 102.04
Total Parking Spaces 2
Building
Lot Description Back Lane, Back Yard, Corner Lot, Fruit Trees/Shrub(s), Front Yard, Lawn, Garden, Landscaped, Street Lighting, Rectangular Lot, Treed
Foundation Poured Concrete
Architectural Style Bungalow
Level or Stories One
Structure Type Stone,Stucco
Others
Restrictions None Known
Tax ID 91259421
Ownership Private
Read Less
Want to know what your home might be worth? Contact us for a FREE valuation!

Our team is ready to help you sell your home for the highest possible price ASAP






