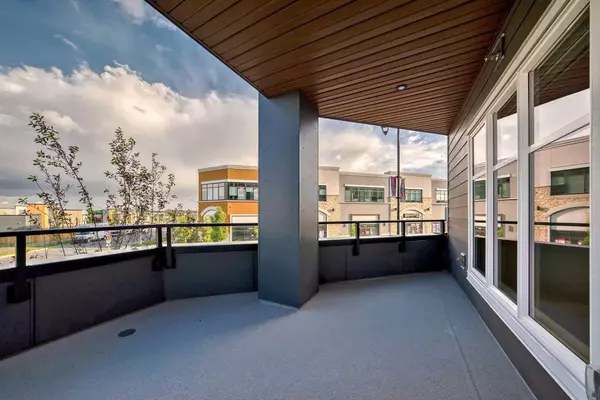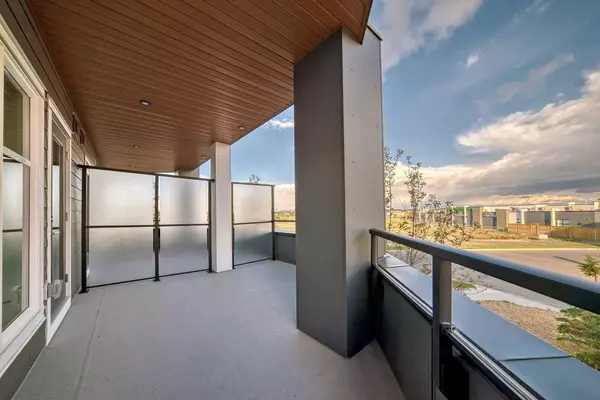$390,000
$415,900
6.2%For more information regarding the value of a property, please contact us for a free consultation.
681 Savanna BLVD NE #2201 Calgary, AB T3J 5N9
2 Beds
2 Baths
1,047 SqFt
Key Details
Sold Price $390,000
Property Type Condo
Sub Type Apartment
Listing Status Sold
Purchase Type For Sale
Square Footage 1,047 sqft
Price per Sqft $372
Subdivision Saddle Ridge
MLS® Listing ID A2142154
Sold Date 07/21/24
Style Low-Rise(1-4)
Bedrooms 2
Full Baths 2
Condo Fees $319/mo
Originating Board Calgary
Year Built 2024
Annual Tax Amount $992
Tax Year 2024
Property Description
Welcome to Savanna II Condos by TRUMAN, where luxury and sophistication meet. This exceptional new residence offers 2 bedrooms and 2 bathrooms, complete with a titled underground parking stall. Crafted with the highest standards in mind, the home features luxury wide plank flooring throughout and a designer lighting package. The custom chef-inspired kitchen is equipped with top-of-the-line stainless steel appliances, soft-close cabinetry, and stunning quartz countertops. The primary bedroom boasts a walk-through closet and a luxurious four-piece ensuite, while the secondary bedroom includes a spacious walk-in closet. Additional features include an in-suite washer and dryer, window coverings, and a balcony off the living room. Residents of Savanna II Condos enjoy exclusive access to premium lifestyle amenities, such as an Owner's Lounge for socializing, a fully-equipped gym, and a pet spa. Schedule your showing today and discover the unparalleled living experience at Savanna II!
Location
Province AB
County Calgary
Area Cal Zone Ne
Zoning M-X2 d111
Direction E
Rooms
Other Rooms 1
Interior
Interior Features Breakfast Bar, Quartz Counters
Heating Baseboard
Cooling None
Flooring Vinyl Plank
Appliance Dishwasher, Electric Range, Microwave Hood Fan, Refrigerator, Washer/Dryer, Window Coverings
Laundry In Unit
Exterior
Garage Stall, Titled, Underground
Garage Description Stall, Titled, Underground
Community Features Schools Nearby, Shopping Nearby
Amenities Available Bicycle Storage, Fitness Center, Recreation Room
Roof Type Asphalt Shingle
Porch Balcony(s)
Exposure SE
Total Parking Spaces 1
Building
Story 4
Foundation Poured Concrete
Architectural Style Low-Rise(1-4)
Level or Stories Single Level Unit
Structure Type Composite Siding
New Construction 1
Others
HOA Fee Include Amenities of HOA/Condo,Common Area Maintenance,Gas,Interior Maintenance,Maintenance Grounds,Professional Management,Sewer,Snow Removal,Trash,Water
Restrictions None Known
Tax ID 91293759
Ownership Private
Pets Description Restrictions
Read Less
Want to know what your home might be worth? Contact us for a FREE valuation!

Our team is ready to help you sell your home for the highest possible price ASAP






