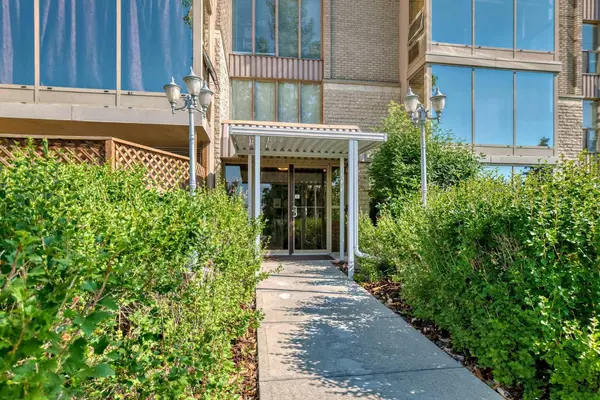$265,000
$263,000
0.8%For more information regarding the value of a property, please contact us for a free consultation.
4554 Valiant DR NW #304 Calgary, AB T3A 2V5
1 Bed
1 Bath
610 SqFt
Key Details
Sold Price $265,000
Property Type Condo
Sub Type Apartment
Listing Status Sold
Purchase Type For Sale
Square Footage 610 sqft
Price per Sqft $434
Subdivision Varsity
MLS® Listing ID A2149035
Sold Date 07/20/24
Style High-Rise (5+)
Bedrooms 1
Full Baths 1
Condo Fees $524/mo
Originating Board Calgary
Year Built 1978
Annual Tax Amount $1,319
Tax Year 2024
Property Description
Welcome Home to the well sought out neighborhood of VARSITY. INVESTORS and FIRST-TIME HOME BUYERS alert! Walking distance of various amenities, such as Walmart, Tim Horton, Market Mall, dining establishments, and High-ranking schools from elementary to high school. The condo location provides the most convenience and accessibility. Amenities in North Building include Pool, Hot tub, Steam Room, Gym, and Library all on Main Floor. Board room on the Second floor. The lower level features the lounge/games room, ideal space to host gatherings with a pool table, shuffleboard, TV, and kitchenette. Carwash in North Parkade. Underground Parking is connected. Rooftop patio on each building. Putting Green, Green House, and Gazebo in courtyards. The workshop is in the basement of the South Tower. The open-concept floorplan seamlessly connects the living, dining, and kitchen areas, providing a functional and versatile layout. With 1 bedroom, 1 bathroom, an underground secured assigned parking and storage, and the convenience of in-suite laundry. Don’t miss out on this incredible opportunity to make this stunning apartment your sweet home. Contact us today to schedule a viewing
Location
Province AB
County Calgary
Area Cal Zone Nw
Zoning M-H1
Direction S
Interior
Interior Features Granite Counters
Heating Baseboard
Cooling Wall/Window Unit(s)
Flooring Carpet, Tile
Fireplaces Number 1
Fireplaces Type Gas
Appliance Dishwasher, Electric Stove, Microwave Hood Fan, Refrigerator, Wall/Window Air Conditioner, Washer/Dryer
Laundry In Unit
Exterior
Garage Parkade
Garage Description Parkade
Community Features Golf, Park, Playground, Schools Nearby, Shopping Nearby, Sidewalks
Amenities Available Car Wash, Community Gardens, Elevator(s), Fitness Center, Park, Party Room, Recreation Facilities, Recreation Room
Porch None
Exposure S
Total Parking Spaces 1
Building
Story 8
Architectural Style High-Rise (5+)
Level or Stories Single Level Unit
Structure Type Brick,Concrete,Stone
Others
HOA Fee Include Common Area Maintenance,Electricity,Gas,Heat,Insurance,Professional Management,Reserve Fund Contributions,Sewer,Snow Removal,Trash
Restrictions None Known
Tax ID 91375511
Ownership Private
Pets Description Restrictions
Read Less
Want to know what your home might be worth? Contact us for a FREE valuation!

Our team is ready to help you sell your home for the highest possible price ASAP






