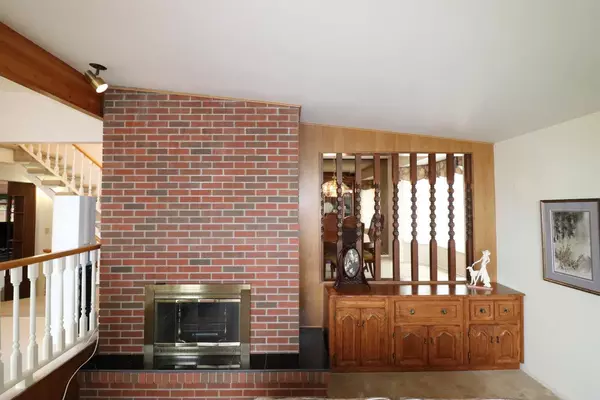$502,000
$499,800
0.4%For more information regarding the value of a property, please contact us for a free consultation.
2406 18 AVE S Lethbridge, AB T1K 1C9
3 Beds
3 Baths
1,986 SqFt
Key Details
Sold Price $502,000
Property Type Single Family Home
Sub Type Detached
Listing Status Sold
Purchase Type For Sale
Square Footage 1,986 sqft
Price per Sqft $252
Subdivision Agnes Davidson
MLS® Listing ID A2144629
Sold Date 07/19/24
Style 1 and Half Storey
Bedrooms 3
Full Baths 3
Originating Board Lethbridge and District
Year Built 1962
Annual Tax Amount $4,838
Tax Year 2024
Lot Size 6,815 Sqft
Acres 0.16
Property Description
2406 18th Avenue South is an exceptional residence in so many ways. The home is conveniently located the heart of south Lethbridge and nicely situated in a quiet, family friendly cul-de-sac with neighbourhood amenities that include schools, greenspaces and walking paths, plenty of shopping, restaurants, sports facilities and the Lethbridge College. The Custom Designed floor plan is truly unique, appealing, and very functional when it comes to daily living or for entertaining family and guests. So much so that it has been owned by the same family since day 1! Features include an open layout that flows efficiently from room to room, vaulted ceilings, 3 fireplaces, spacious, well lit kitchen with plenty of cabinetry and counter space, a formal dining room that could be converted to a 4th above grade bedroom if required, a very private upper floor Primary bedroom suite with a large 4 pc bathroom complete with a walk-in shower and separate jetted corner tub, main floor family room that also leads to a 224 sq. ft. sunroom enclosure that looks onto a beautifully landscaped back yard complete with concrete block fencing. The basement is fully developed and offers added lounge areas, an office or den, bathroom, laundry, and plenty of storage space. Off-street Parking is no problem with the front carport, lengthy rubberized surfaced driveway, and oversized heated double garage out back that measures 33'6" and 30' deep by 28'6" wide with a ceiling on 1 side that towers at 12'8" high. There is so much here to take in so be sure to contact your Realtor to book a viewing appointment today!
Location
Province AB
County Lethbridge
Zoning R-L
Direction N
Rooms
Other Rooms 1
Basement Finished, Full
Interior
Interior Features Skylight(s)
Heating Forced Air
Cooling Central Air
Flooring Carpet, Linoleum, Tile
Fireplaces Number 2
Fireplaces Type Family Room, Gas, Living Room
Appliance Dishwasher, Dryer, Microwave, Refrigerator, Stove(s), Washer
Laundry In Basement
Exterior
Garage Carport, Double Garage Detached
Garage Spaces 2.0
Garage Description Carport, Double Garage Detached
Fence Fenced
Community Features Park, Playground, Schools Nearby, Shopping Nearby, Walking/Bike Paths
Roof Type Asphalt Shingle,Tar/Gravel
Porch Deck, Enclosed, Other, Patio
Lot Frontage 59.0
Total Parking Spaces 3
Building
Lot Description Back Lane, Cul-De-Sac, Landscaped
Foundation Poured Concrete
Architectural Style 1 and Half Storey
Level or Stories One and One Half
Structure Type Metal Siding ,Wood Siding
Others
Restrictions None Known
Tax ID 91241391
Ownership Private
Read Less
Want to know what your home might be worth? Contact us for a FREE valuation!

Our team is ready to help you sell your home for the highest possible price ASAP






