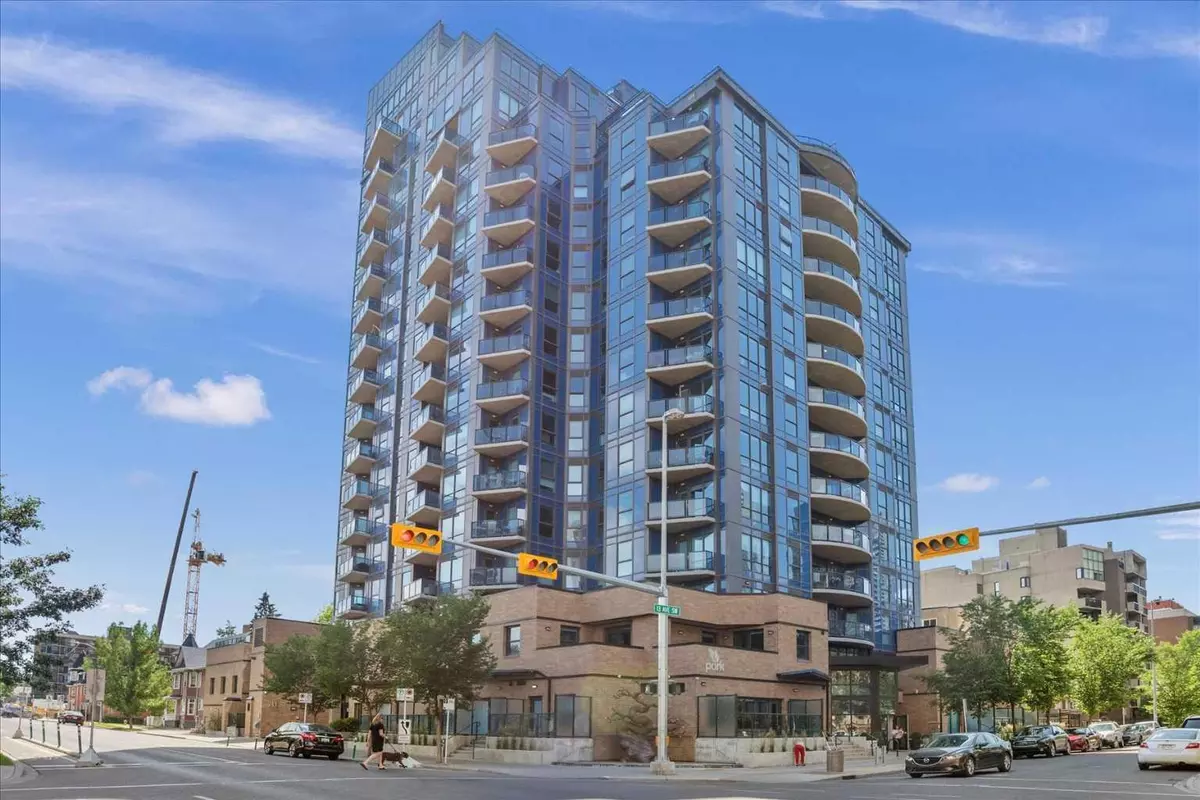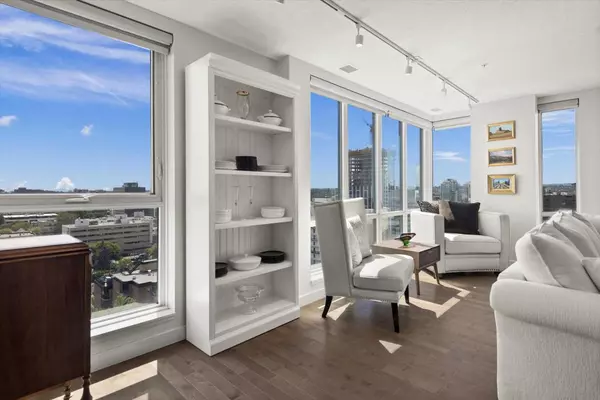$730,000
$750,000
2.7%For more information regarding the value of a property, please contact us for a free consultation.
303 13 AVE SW #1605 Calgary, AB T2R 0Y9
2 Beds
3 Baths
1,279 SqFt
Key Details
Sold Price $730,000
Property Type Condo
Sub Type Apartment
Listing Status Sold
Purchase Type For Sale
Square Footage 1,279 sqft
Price per Sqft $570
Subdivision Beltline
MLS® Listing ID A2149138
Sold Date 07/19/24
Style Apartment
Bedrooms 2
Full Baths 2
Half Baths 1
Condo Fees $1,040/mo
Originating Board Calgary
Year Built 2015
Annual Tax Amount $3,950
Tax Year 2024
Property Description
Convenience and modern luxury blend seamlessly in this impressive 2-bedroom, 2.5-bathroom apartment-style condo located in the Beltline of Downtown Calgary. One of the highlights of this exclusive corner unit is the floor-to-ceiling height windows that provide unparalleled panoramic views of the Downtown Core, the Rocky Mountains, and Memorial Park. This exceptional sun-filled floor plan is complete with 9’ceilings and showcases an exceptional design and upgrades throughout the 1,275 square feet of air-conditioned living space. The kitchen is a chef’s haven with an expansive granite-covered centre island and a premium stainless steel appliance package, including the coveted gas stove. Full-height espresso-stained under-lit cabinetry creates a warm and inviting atmosphere while enhancing functionalities for all your culinary needs. Watch the newest release, your favourite team, or the incredible weather systems rolling over the mountains from the comfort of the adjacent living room. The living room also provides easy access to enjoy the outdoors or barbecue from the west-facing balcony. The spacious dining area will easily accommodate your guests while hosting dinner parties. Set up your home office in the den, complete with custom built-ins and a versatile drop-leaf desk. Both bedrooms are designed with walk-in closets and spa-inspired 4-piece ensuites for ultimate relaxation. The owner's suite features a private balcony, perfect for enjoying morning coffee and southern views. Stylish design flows into the second bedroom that can be used as a second media room and includes a comfortable built-in Murphy bed for overnight guests. This unit is distinguished by its exquisite hardwood flooring, with the layout cleverly incorporating a laundry area and a private 2-piece bathroom with modern fixtures, and a sleek vanity, providing a perfect blend of functionality and style. Additionally, it comes with two titled underground and heated parking stalls for added convenience. “The Park” offers top-notch amenities, including an outdoor terrace, bike storage, 2 elevators, and a gym. But its location truly sets it apart. Positioned between office buildings, the vibrant dining and entertainment of 17th Avenue SW, the future entertainment district, and a block from bustling 4th Street, this lock-and-leave apartment has ample space for family and entertaining, within a short walk to Calgary's rich amenities. Beyond its stunning interior and prime location, the condo offers unparalleled convenience and sophistication. The Beltline is known for its vibrant community with easy access to some of Calgary’s best dining, shopping, and entertainment options. Whether you are taking a leisurely stroll to nearby parks, enjoying the nightlife, or commuting, this condo is the perfect home base. In summary, this luxurious condo is more than a place to live; it's a gateway to an enriched urban lifestyle. Every detail has been curated for an extraordinary living experience.
Location
Province AB
County Calgary
Area Cal Zone Cc
Zoning CC-MH
Direction N
Rooms
Other Rooms 1
Basement None
Interior
Interior Features Bookcases, Built-in Features, Chandelier, Closet Organizers, Granite Counters, High Ceilings, Kitchen Island, No Smoking Home, Open Floorplan, Pantry, Recreation Facilities, Walk-In Closet(s)
Heating Fan Coil, In Floor
Cooling Central Air
Flooring Hardwood, Tile
Appliance Dishwasher, Dryer, Gas Stove, Microwave, Range Hood, Washer, Window Coverings
Laundry In Unit
Exterior
Garage Underground
Garage Description Underground
Community Features Park, Playground, Schools Nearby, Shopping Nearby, Sidewalks, Street Lights, Walking/Bike Paths
Amenities Available Elevator(s), Fitness Center, Recreation Facilities, Secured Parking, Trash, Visitor Parking
Roof Type Rubber,Tar/Gravel
Porch Balcony(s), Side Porch
Exposure S,W
Total Parking Spaces 2
Building
Story 18
Architectural Style Apartment
Level or Stories Single Level Unit
Structure Type Brick,Concrete,Metal Siding
Others
HOA Fee Include Amenities of HOA/Condo,Common Area Maintenance,Interior Maintenance,Maintenance Grounds,Parking,Professional Management,Reserve Fund Contributions,See Remarks,Sewer,Snow Removal,Trash,Water
Restrictions Pet Restrictions or Board approval Required
Ownership Private
Pets Description Restrictions
Read Less
Want to know what your home might be worth? Contact us for a FREE valuation!

Our team is ready to help you sell your home for the highest possible price ASAP






