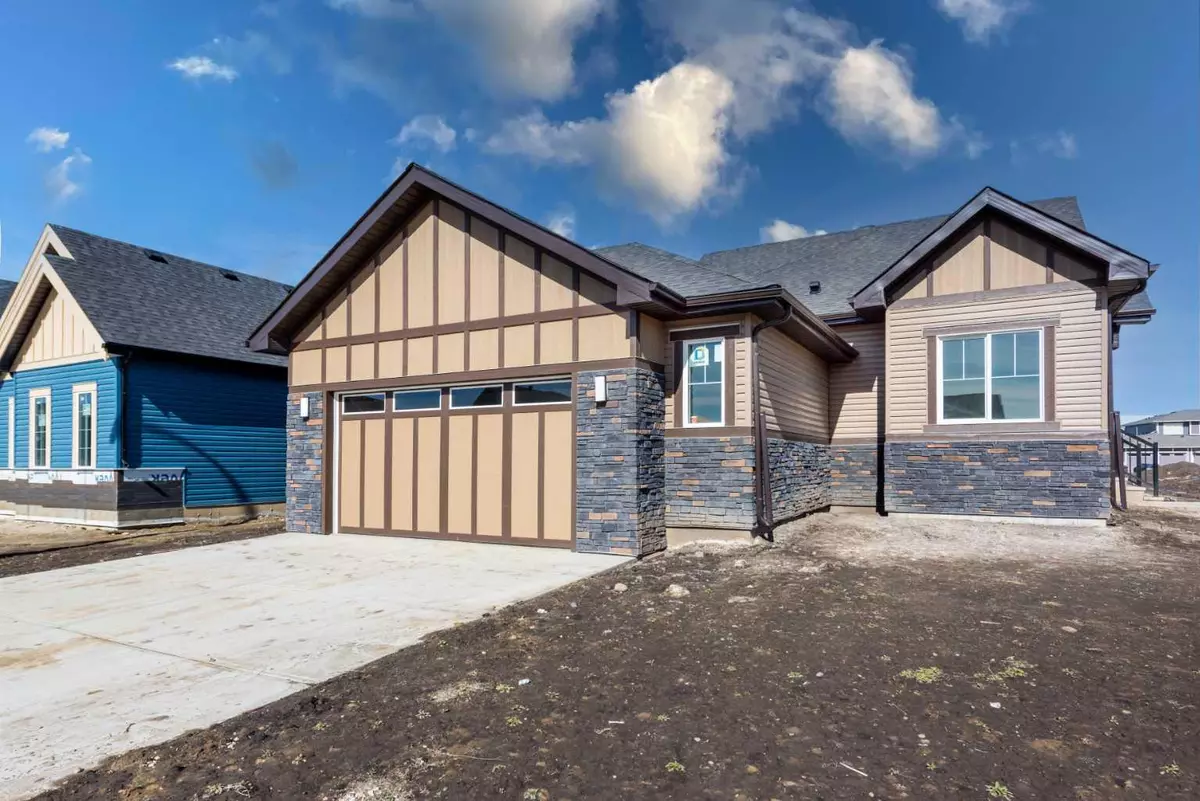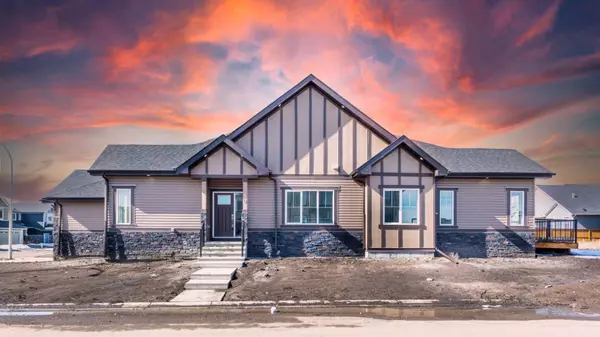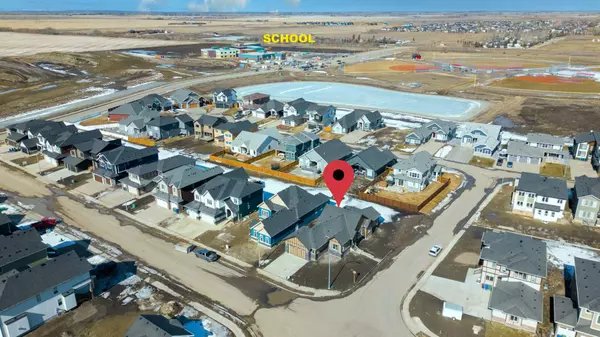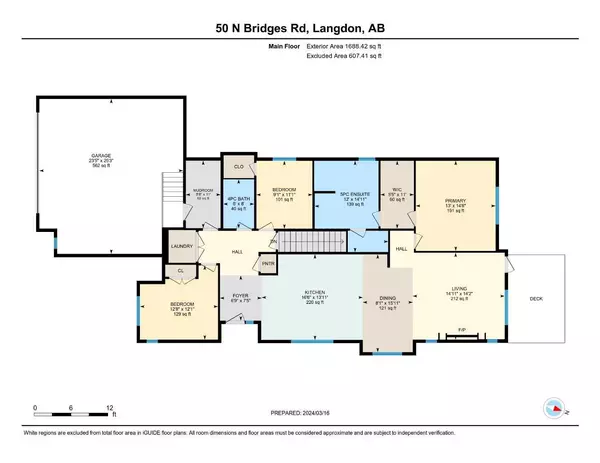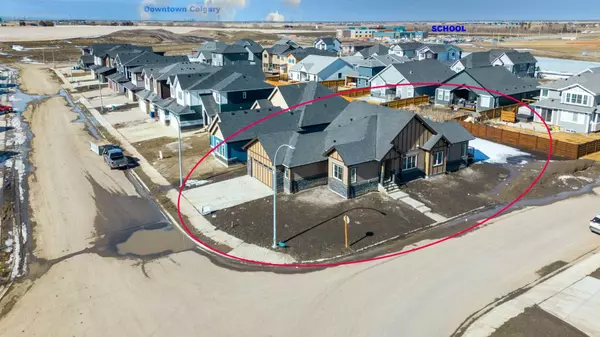$685,000
$699,900
2.1%For more information regarding the value of a property, please contact us for a free consultation.
50 North Bridges RD SW Langdon, AB T0J 1X3
3 Beds
2 Baths
1,688 SqFt
Key Details
Sold Price $685,000
Property Type Single Family Home
Sub Type Detached
Listing Status Sold
Purchase Type For Sale
Square Footage 1,688 sqft
Price per Sqft $405
Subdivision Bridges Of Langdon
MLS® Listing ID A2119179
Sold Date 07/19/24
Style Bungalow
Bedrooms 3
Full Baths 2
HOA Fees $8/ann
HOA Y/N 1
Originating Board Calgary
Year Built 2023
Annual Tax Amount $5,000
Tax Year 2023
Lot Size 8,965 Sqft
Acres 0.21
Property Description
Welcome to luxury living in Langdon, Alberta! This stunning bungalow, brand new, offers the perfect combination of modern elegance and thoughtful design. Situated on a spacious corner lot, this home boasts curb appeal and convenience with a double front garage.
As you step inside, you'll be immediately impressed by the attention to detail and quality craftsmanship throughout. The focal point of the home is the spacious primary bedroom, with a walk-in closet and a lavish five-piece ensuite complete with a jetted tub, standing shower, his and her sinks, and a water closet. Two additional bedrooms and another four-piece bathroom provide ample space for guests, family, or a home office.
The heart of the home is the fully upgraded kitchen, equipped with top-of-the-line appliances including a built-in microwave, built-in oven, gas cooktop, and chimney hood fan. Quartz countertops, sleek cabinetry, and a large island make this kitchen a chef's dream. Adjacent to the kitchen, the dining room offers a perfect space for enjoying meals with loved ones, while the living room features an electric fireplace, creating a cozy ambiance for relaxing evenings.
Step outside onto the deck and envision outdoor gatherings or simply enjoy the views of the surrounding neighborhood. With laminate flooring throughout, knock-down ceilings, and pot lights, every corner of this home exudes sophistication and comfort.
Don't miss your chance to own this exquisite bungalow in Langdon. Schedule your private showing today and make this beautiful house your new home!
Location
Province AB
County Rocky View County
Zoning R-1
Direction E
Rooms
Other Rooms 1
Basement Full, Unfinished
Interior
Interior Features Closet Organizers, High Ceilings, Jetted Tub, Kitchen Island, Open Floorplan, Quartz Counters, Recessed Lighting, Walk-In Closet(s)
Heating Forced Air, Natural Gas
Cooling None
Flooring Laminate, Tile
Fireplaces Number 1
Fireplaces Type Electric
Appliance Built-In Oven, Dishwasher, Gas Cooktop, Microwave, Range Hood, Refrigerator
Laundry Laundry Room, Sink
Exterior
Garage Double Garage Attached
Garage Spaces 2.0
Garage Description Double Garage Attached
Fence None
Community Features Park, Playground, Schools Nearby, Shopping Nearby, Sidewalks, Street Lights, Walking/Bike Paths
Amenities Available None
Roof Type Asphalt Shingle
Porch Deck
Lot Frontage 46.13
Total Parking Spaces 4
Building
Lot Description Corner Lot
Foundation Poured Concrete
Architectural Style Bungalow
Level or Stories One
Structure Type Vinyl Siding,Wood Frame
New Construction 1
Others
Restrictions Restrictive Covenant,Utility Right Of Way
Tax ID 84010427
Ownership Private
Read Less
Want to know what your home might be worth? Contact us for a FREE valuation!

Our team is ready to help you sell your home for the highest possible price ASAP


