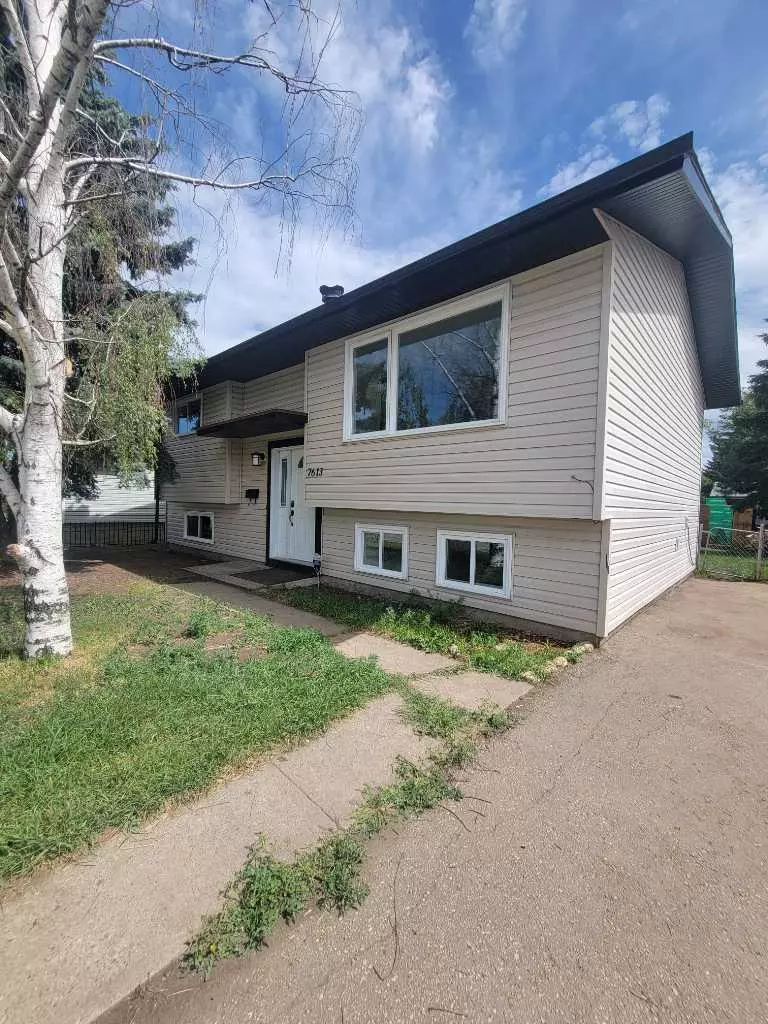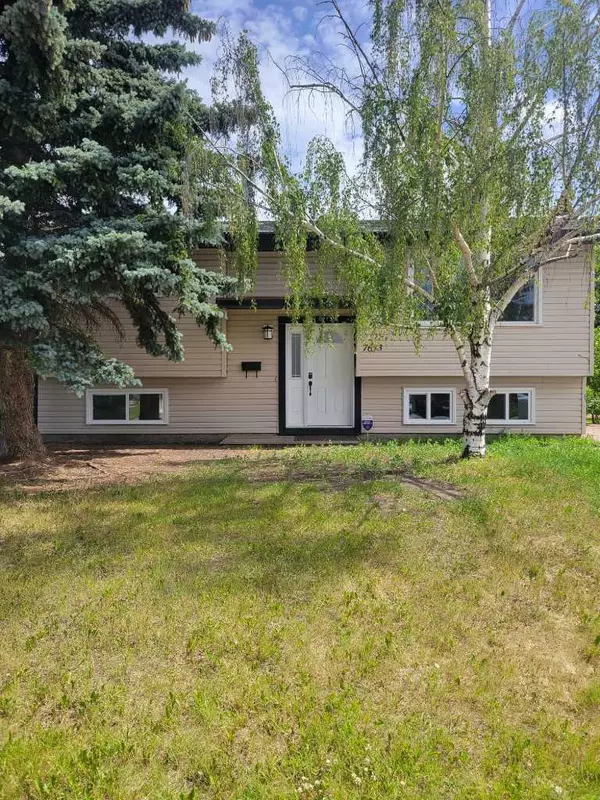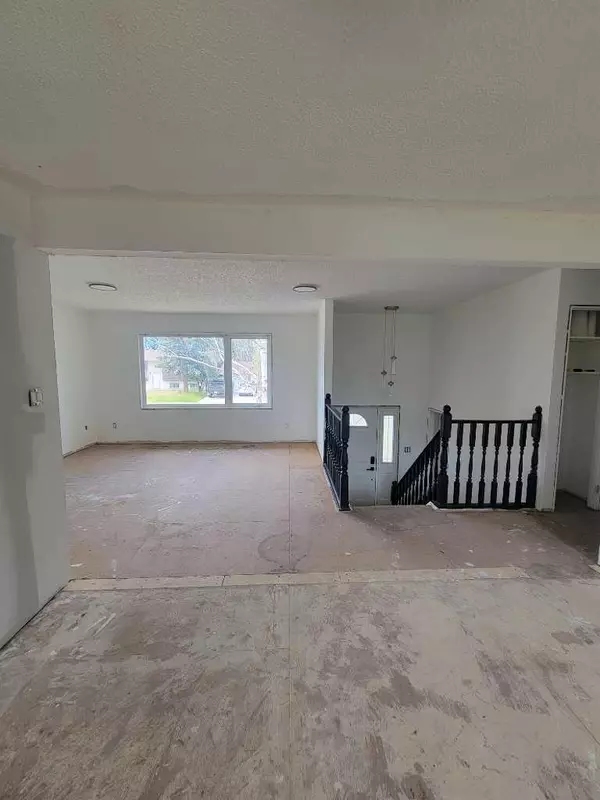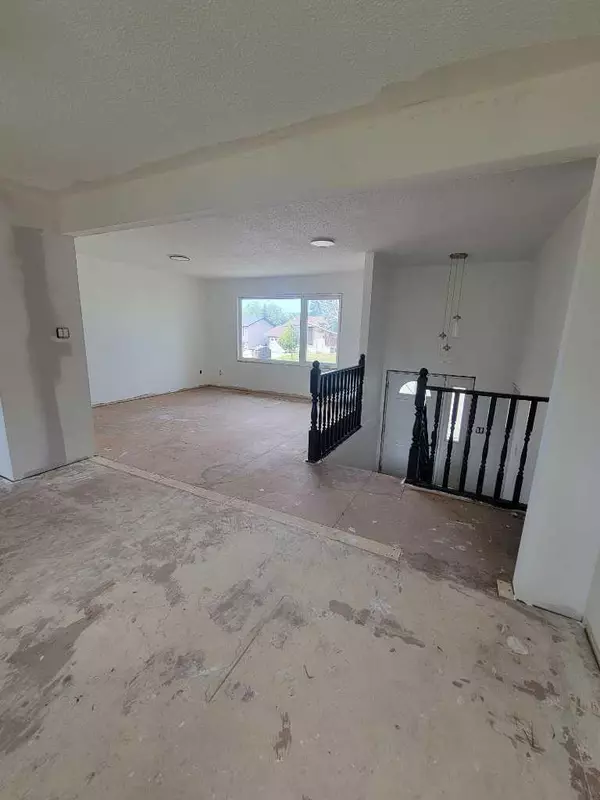$205,000
$189,900
8.0%For more information regarding the value of a property, please contact us for a free consultation.
7613 Patterson Drive Grande Prairie, AB T8V 3Z4
3 Beds
2 Baths
925 SqFt
Key Details
Sold Price $205,000
Property Type Single Family Home
Sub Type Detached
Listing Status Sold
Purchase Type For Sale
Square Footage 925 sqft
Price per Sqft $221
Subdivision Patterson Place
MLS® Listing ID A2148982
Sold Date 07/18/24
Style Bi-Level
Bedrooms 3
Full Baths 1
Half Baths 1
Originating Board Grande Prairie
Year Built 1974
Annual Tax Amount $2,960
Tax Year 2024
Lot Size 5,710 Sqft
Acres 0.13
Property Description
Nestled in the heart of Patterson, this bi-level home is a true handyman special and flip project with immense potential. The property features a large yard, mostly fenced (needs 2 pence panels to complete), and backs onto an easement, providing both privacy and space for various outdoor activities. Some renovations are already underway, setting the stage for further improvements and customization.
The main level of the home has been thoughtfully redesigned to offer an open concept floor plan. The wall between the kitchen, dining, and living room has been removed, creating a seamless flow and an inviting atmosphere. The large living room is a highlight of the main level, boasting a sunny picture window that fills the space with natural light. Many windows throughout the home have been replaced, enhancing both energy efficiency and comfort.
This level also includes two bedrooms with newly added flooring, offering a fresh and updated look. A full bathroom awaits finishing (toilet, vanity and sink are in the home ready to install) serves the main level, providing convenience for family and guests alike.
The lower level of the home expands the living space even further. It features a cozy rec room complete with a whitewashed wood-burning fireplace, perfect for relaxing on chilly evenings. The large bathroom on this level offers ample space and even includes room for a sauna, adding a touch of luxury to the home. Additionally, there is a generously sized bedroom, ideal for guests or as a master suite. The lower level also includes a laundry room and plenty of storage space, making it highly functional. The rec room does have potential to add a smaller 4th bedroom.
Outside, the property’s lengthy driveway provides ample parking, including space for an RV. The large yard, mostly fenced and backing onto an easement, is a significant asset, offering endless possibilities for landscaping, gardening, and outdoor entertainment.
At this price, this home represents a remarkable opportunity for investors or DIY enthusiasts looking to create their dream home or a profitable flip project. Given its potential and desirable location in Patterson, this property is sure to attract significant interest. Don’t miss out on the chance to transform this house into a stunning and valuable home. Schedule your viewing today!
Location
Province AB
County Grande Prairie
Zoning RG
Direction W
Rooms
Basement Full, Partially Finished
Interior
Interior Features See Remarks
Heating Forced Air
Cooling None
Flooring Vinyl
Fireplaces Number 1
Fireplaces Type Wood Burning
Appliance See Remarks
Laundry In Basement
Exterior
Garage Parking Pad, RV Access/Parking
Garage Description Parking Pad, RV Access/Parking
Fence Fenced, Partial
Community Features Park, Playground, Schools Nearby, Shopping Nearby
Roof Type Asphalt Shingle
Porch None
Lot Frontage 52.0
Total Parking Spaces 4
Building
Lot Description See Remarks
Foundation Poured Concrete
Architectural Style Bi-Level
Level or Stories Bi-Level
Structure Type See Remarks
Others
Restrictions See Remarks
Tax ID 91999818
Ownership See Remarks
Read Less
Want to know what your home might be worth? Contact us for a FREE valuation!

Our team is ready to help you sell your home for the highest possible price ASAP






