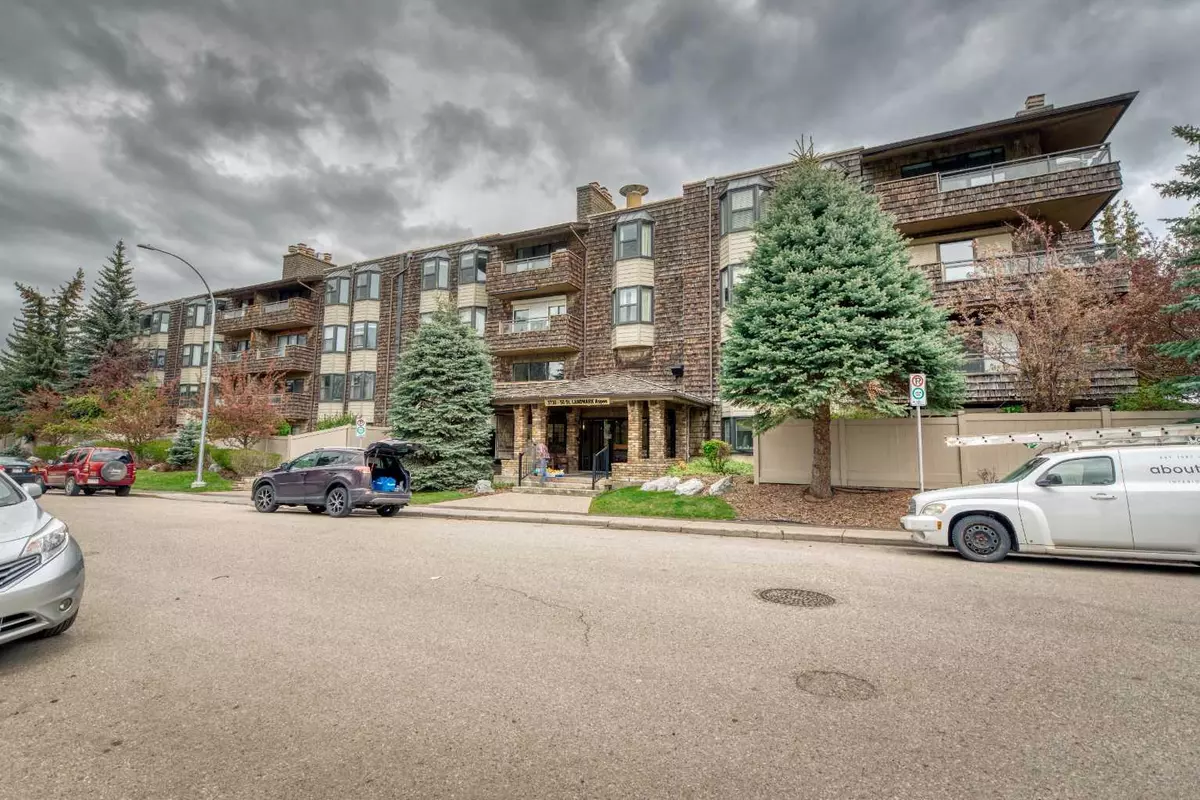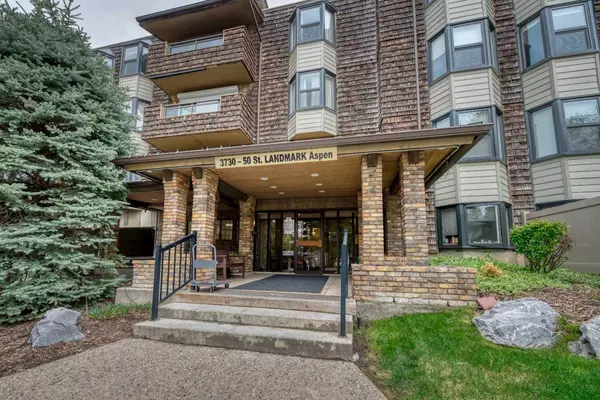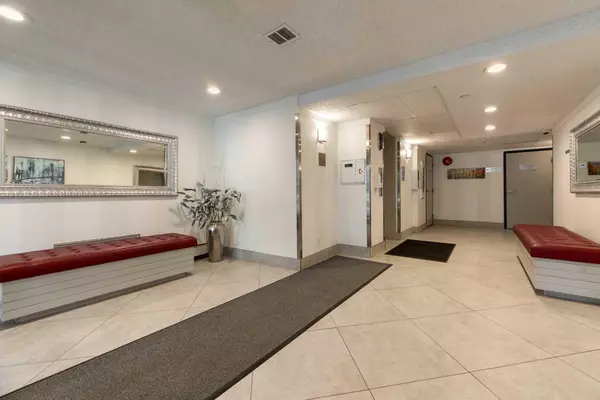$297,000
$299,900
1.0%For more information regarding the value of a property, please contact us for a free consultation.
3730 50 ST NW #104 Calgary, AB T3A 2V9
2 Beds
2 Baths
1,029 SqFt
Key Details
Sold Price $297,000
Property Type Condo
Sub Type Apartment
Listing Status Sold
Purchase Type For Sale
Square Footage 1,029 sqft
Price per Sqft $288
Subdivision Varsity
MLS® Listing ID A2147147
Sold Date 07/17/24
Style Apartment
Bedrooms 2
Full Baths 1
Half Baths 1
Condo Fees $752/mo
Originating Board Calgary
Year Built 1978
Annual Tax Amount $1,332
Tax Year 2024
Property Description
#104, 3730 50 Street NW: Tastefully updated main-floor west facing two bedroom in Varsity’s Landmark Aspen! You’ll notice the airy feel of this spacious floor plan as you enter through the foyer which is open to the dining room. The large living area offers a wood-burning fireplace, a bright adjacent office space, and sliding patio door leading to an amazing and private outdoor space surrounded by trees! The kitchen has been beautifully renovated with stainless steel appliances, white cabinetry and subway tile backsplash, and upgraded lighting. Both bedrooms are a good size, each with over 17 feet of depth, and the primary hosts a walk-through closet and a two-piece ensuite. The updated main bathroom and two hallway closets complete this well laid-out floor plan. Enjoy underground parking and storage, and there are laundry facilities conveniently located on each level of the building. Landmark Aspen boasts a fantastic location near Market Mall, and just steps away from the river, parks, pathways, and all of the services Varsity has to offer. Don’t miss your chance to view this lovely property in a desirable community. Book your showing today!
Location
Province AB
County Calgary
Area Cal Zone Nw
Zoning M-C2
Direction W
Interior
Interior Features Open Floorplan, Walk-In Closet(s)
Heating Baseboard
Cooling None
Flooring Carpet, Laminate
Fireplaces Number 1
Fireplaces Type Wood Burning
Appliance Dishwasher, Electric Stove, Microwave Hood Fan, Refrigerator, Window Coverings
Laundry Laundry Room
Exterior
Garage Underground
Garage Description Underground
Community Features Park, Schools Nearby, Shopping Nearby, Sidewalks, Street Lights
Amenities Available Elevator(s), Laundry, Parking, Secured Parking, Storage
Porch Patio, Wrap Around
Exposure W
Total Parking Spaces 1
Building
Story 4
Architectural Style Apartment
Level or Stories Single Level Unit
Structure Type Wood Frame
Others
HOA Fee Include Amenities of HOA/Condo,Common Area Maintenance,Heat,Insurance,Maintenance Grounds,Parking,Professional Management,Reserve Fund Contributions,Sewer,Snow Removal,Trash,Water
Restrictions Adult Living,Pets Not Allowed
Ownership Private
Pets Description No
Read Less
Want to know what your home might be worth? Contact us for a FREE valuation!

Our team is ready to help you sell your home for the highest possible price ASAP






