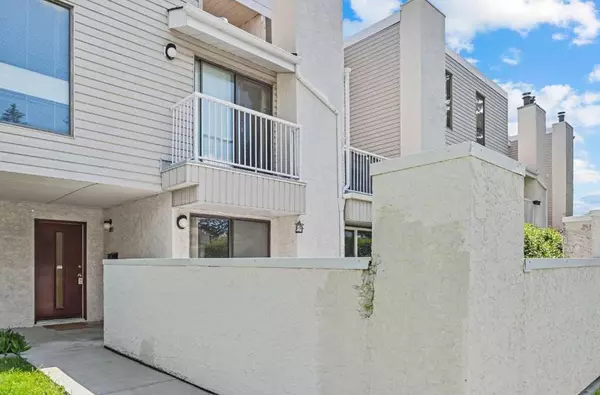$320,000
$319,900
For more information regarding the value of a property, please contact us for a free consultation.
3500 Varsity DR NW #2005 Calgary, AB T2L 1Y3
2 Beds
1 Bath
933 SqFt
Key Details
Sold Price $320,000
Property Type Townhouse
Sub Type Row/Townhouse
Listing Status Sold
Purchase Type For Sale
Square Footage 933 sqft
Price per Sqft $342
Subdivision Varsity
MLS® Listing ID A2147122
Sold Date 07/17/24
Style Bungalow
Bedrooms 2
Full Baths 1
Condo Fees $203
Originating Board Calgary
Year Built 1976
Annual Tax Amount $1,585
Tax Year 2024
Property Description
First time buyers, young families, downsizers, or investor ALERT !!! Great potential of this 2 bedrooms BUNGALOW-style unit townhouse at McLaurin Village in Varsity. This lovely unit is over 930 sqft. features an open-concept floor plan--living & dining rooms , an updated kitchen with an ample cabinet, 2 bedrooms and a full 4-piece updated bathroom, a large FENCED patio (14' X 15') off the bright north facing living room, anchored by a wood-burning fireplace. Newer LVP flooring in the front entrance, dining room, kitchen and bathroom, the comfort of the unit also includes the AIR-CONDITIONING, in-suite laundry and a sizable storage area. Key components have also been well maintained, with the updated furnace and hot water tank around 9 years old. The complex is well managed with LOW CONDO FEES. Comes with one assigned parking stall, and lots of the visitor parking throughout. 3 mins walk to street transit stops. Walk to Brentwood LRT (600m), the U of C. 5 minutes drive to the University District Calgary, Market Mall, Foothill and Children's Hospitals. 10 minutes to Downtown. 8 public & 6 Catholic schools, and 2 private schools nearby serve this home. Book your showing NOW!
Location
Province AB
County Calgary
Area Cal Zone Nw
Zoning M-C1 d100
Direction N
Rooms
Basement None
Interior
Interior Features Storage
Heating Forced Air, Natural Gas
Cooling Central Air
Flooring Carpet, Vinyl Plank
Fireplaces Number 1
Fireplaces Type Wood Burning
Appliance Electric Stove, Range Hood, Refrigerator, Washer/Dryer, Window Coverings
Laundry In Unit
Exterior
Garage Assigned, Stall
Garage Description Assigned, Stall
Fence Fenced
Community Features Park, Playground, Schools Nearby, Shopping Nearby
Amenities Available Visitor Parking
Roof Type Tar/Gravel
Porch Patio
Exposure N
Total Parking Spaces 1
Building
Lot Description See Remarks
Foundation Poured Concrete
Architectural Style Bungalow
Level or Stories One
Structure Type Stucco,Vinyl Siding,Wood Frame
Others
HOA Fee Include Common Area Maintenance,Insurance,Parking,Professional Management,Reserve Fund Contributions,Snow Removal,Trash
Restrictions Call Lister
Ownership Private
Pets Description Call
Read Less
Want to know what your home might be worth? Contact us for a FREE valuation!

Our team is ready to help you sell your home for the highest possible price ASAP






