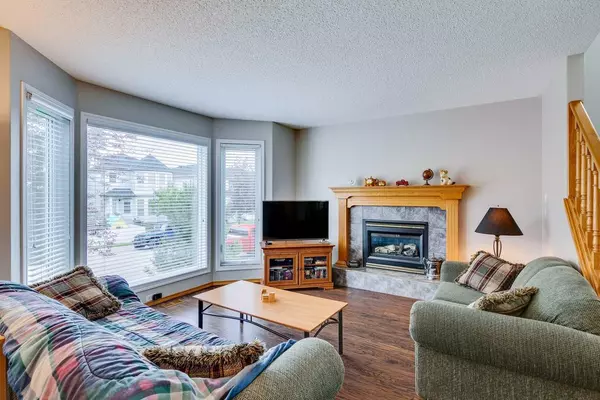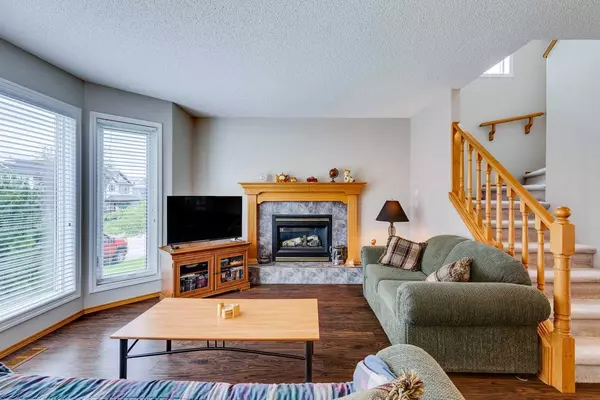$573,500
$575,000
0.3%For more information regarding the value of a property, please contact us for a free consultation.
81 Bridlewood MNR SW Calgary, AB T2Y 3T4
3 Beds
2 Baths
1,180 SqFt
Key Details
Sold Price $573,500
Property Type Single Family Home
Sub Type Detached
Listing Status Sold
Purchase Type For Sale
Square Footage 1,180 sqft
Price per Sqft $486
Subdivision Bridlewood
MLS® Listing ID A2146574
Sold Date 07/17/24
Style 2 Storey
Bedrooms 3
Full Baths 1
Half Baths 1
Originating Board Calgary
Year Built 1998
Annual Tax Amount $2,802
Tax Year 2024
Lot Size 3,369 Sqft
Acres 0.08
Property Description
Welcome to this charming two-storey home located in the peaceful community of Bridlewood, Calgary. This residence offers a blend of comfort and functionality, perfect for families.Upon entering, you'll find a spacious living room featuring an oak fireplace and large windows that fill the space with natural light. The main floor boasts beautiful laminate flooring and oak details throughout, while the kitchen is equipped with oak cabinets, stainless steel appliances, a gas stove, and receives constant sunlight through the south-facing windows. The adjacent dining room also benefits from the south facing windows, and provides direct access to the backyard. A convenient two-piece bathroom completes the main floor. Upstairs, the primary bedroom includes a walk-in closet with shelves, while two additional upstairs bedrooms provide plenty of space for family or guests, all serviced by a four-piece bathroom. The basement is partially finished, offering a blank slate for your personal touch. It also features a laundry room with a sink for added convenience. The private south-facing backyard enjoys sunlight all day, has a patio perfect for enjoying the outdoors, and leads to a detached double garage with access from the back alley. The home also features new (2022) class 4 hail resistant shingles, and central A/C. Located within walking distance to elementary and junior high schools, walking paths, playgrounds, and a shopping centre with a Sobeys, it’s also just a seven-minute drive from the Shawnessy shopping area and offers easy access to Stoney Trail for convenient travel around the city. Book a showing today and come see for yourself what this comfortable family home has to offer!
Location
Province AB
County Calgary
Area Cal Zone S
Zoning R-1N
Direction N
Rooms
Basement Full, Partially Finished
Interior
Interior Features Ceiling Fan(s), Closet Organizers, Laminate Counters, Pantry, Storage, Walk-In Closet(s)
Heating Forced Air, Natural Gas
Cooling Central Air
Flooring Carpet, Laminate, Linoleum
Fireplaces Number 1
Fireplaces Type Blower Fan, Brass, Gas, Living Room, Mantle, Oak, Raised Hearth, Tile
Appliance Dishwasher, Gas Dryer, Gas Stove, Refrigerator, Washer, Window Coverings
Laundry In Basement, Laundry Room, Sink
Exterior
Garage Double Garage Detached, Garage Door Opener, Garage Faces Rear, Side By Side
Garage Spaces 2.0
Garage Description Double Garage Detached, Garage Door Opener, Garage Faces Rear, Side By Side
Fence Fenced
Community Features Park, Playground, Schools Nearby, Sidewalks, Walking/Bike Paths
Roof Type Asphalt Shingle
Porch Patio
Lot Frontage 32.06
Total Parking Spaces 2
Building
Lot Description Back Lane, Back Yard, Few Trees, Front Yard, Lawn, Garden, No Neighbours Behind, Landscaped
Foundation Poured Concrete
Architectural Style 2 Storey
Level or Stories Two
Structure Type Stone,Vinyl Siding,Wood Frame
Others
Restrictions Restrictive Covenant
Tax ID 91221512
Ownership Private
Read Less
Want to know what your home might be worth? Contact us for a FREE valuation!

Our team is ready to help you sell your home for the highest possible price ASAP






