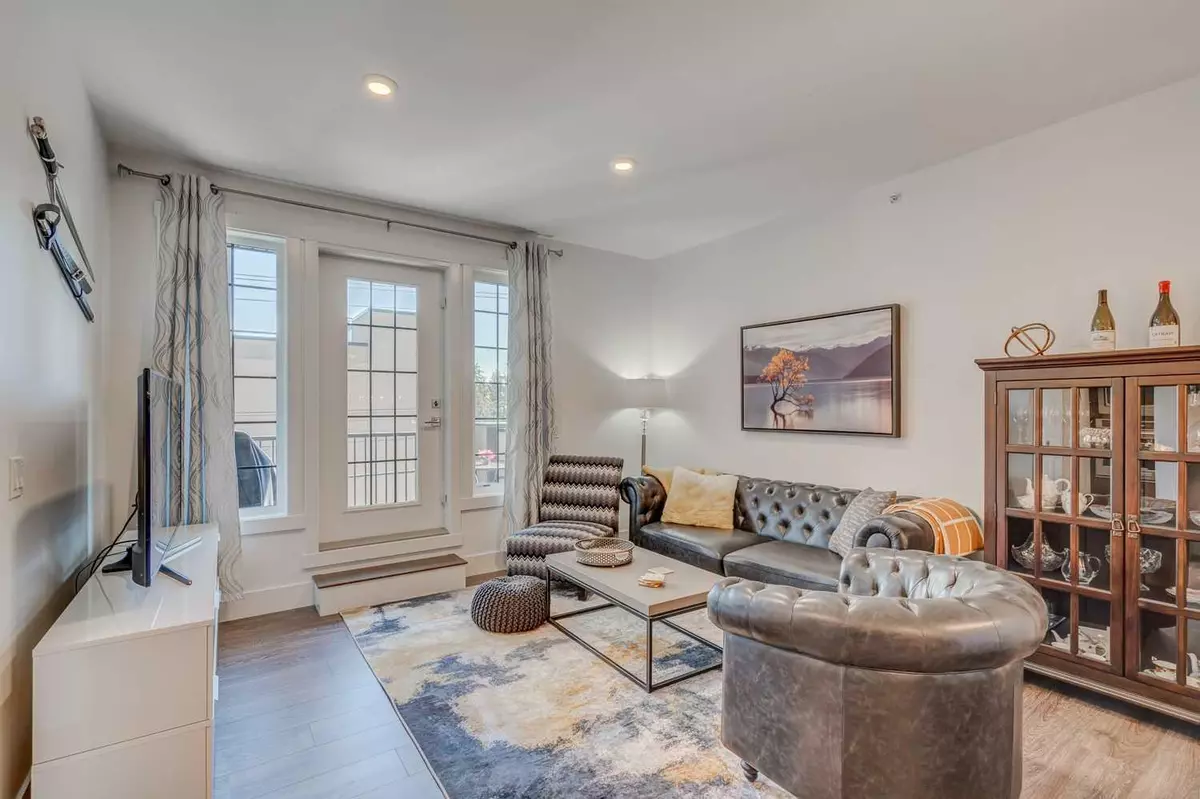$480,000
$495,500
3.1%For more information regarding the value of a property, please contact us for a free consultation.
3320 3 AVE NW #305 Calgary, AB T2N 0L9
2 Beds
2 Baths
951 SqFt
Key Details
Sold Price $480,000
Property Type Condo
Sub Type Apartment
Listing Status Sold
Purchase Type For Sale
Square Footage 951 sqft
Price per Sqft $504
Subdivision Parkdale
MLS® Listing ID A2134361
Sold Date 07/17/24
Style Low-Rise(1-4)
Bedrooms 2
Full Baths 2
Condo Fees $812/mo
Originating Board Calgary
Year Built 2016
Annual Tax Amount $3,295
Tax Year 2023
Property Description
Discover condo 305 at Riviera on the Bow. A beautifully appointed home in a boutique setting located in one of Calgary’s favorite neighbourhoods. Here are 5 things we LOVE about this property (and we’re sure you will too): 1. BUILDING QUALITY LIKE NONE OTHER: Riviera on the Bow is a unique 4 storey condo building built by DaVinci Homes and completed in 2016. A collection of 31 gorgeously appointed homes, DaVinci spared no expense in ensuring this building offered a level of comfort not often found in this price range. Upgraded soundproofing between floors and an extra layer of drywall between suites create pin-drop quiet homes while a central water softening system, central AC and in floor heating provide year-round comfort. Your guests are greeted by ample underground visitor parking and a stunning lobby, reminiscent of the Banff Springs Hotel. 2. A MODERN FOORPLAN: Featuring over 950 SqFt of refined, open concept living space this home is perfect or entertaining! The centrally located kitchen with over-size breakfast bar blends seamlessly with the living and dining areas providing options for eating and visiting while the private balcony becomes an extension of your living space in the summer months. The Primary suite does not disappoint with a large walk-in closet and 3-piece ensuite while the second bedroom offers great separation (ideal for guests or a roommate) and adjacent 4-piece main bath. Work from home? A well-proportioned flex room off the front door makes an excellent office space. 3. THAT KITCHEN: Beautifully designed and equipped with a stainless KitchenAid appliance package including 5-burner gas cooktop, convection wall-oven and built-in microwave along with quartz counters, breakfast bar and ample work/storage space with pull-out pantry. Whether you’re a home-chef or simply warming up delivery you will feel right at home here. 4. ALL THE EXTRAS: This home does not disappoint, from an ideal location to the superior quality of construction, the amazing finishing package to upgraded creature comforts. Combine this with underground titled parking, secure storage locker, common bike storage, visitor parking and upgraded building security system for a pretty special place to live. 5. AN AMAZING, RIVERSIDE LOCATION: Parkdale is one of Calgary’s prime Inner City/NW neighbourhoods offering residents easy access Downtown (10-minute drive), Foothills Hospital (15-minute walk) and the Rocky Mountains (1 hour to Canmore). Riviera on the Bow is located directly across from the Bow River and the city’s best pathway system along with being a short walk to nearby restaurants, shopping and amenities.
Location
Province AB
County Calgary
Area Cal Zone Cc
Zoning M-C1
Direction S
Rooms
Other Rooms 1
Interior
Interior Features Breakfast Bar, Chandelier, Granite Counters, No Animal Home, No Smoking Home, Open Floorplan, Recessed Lighting, Vinyl Windows, Walk-In Closet(s)
Heating In Floor
Cooling Central Air
Flooring Carpet, Laminate, Tile
Appliance Built-In Oven, Dishwasher, Gas Cooktop, Microwave, Refrigerator, Washer/Dryer
Laundry In Unit
Exterior
Garage Underground
Garage Description Underground
Community Features Other, Park, Playground, Schools Nearby, Shopping Nearby, Sidewalks, Street Lights, Walking/Bike Paths
Amenities Available Bicycle Storage, Elevator(s), Visitor Parking
Porch Deck
Exposure N
Total Parking Spaces 1
Building
Story 4
Architectural Style Low-Rise(1-4)
Level or Stories Single Level Unit
Structure Type Stone,Stucco,Wood Frame
Others
HOA Fee Include Gas,Heat,Maintenance Grounds,Professional Management,Reserve Fund Contributions,Sewer,Snow Removal,Trash,Water
Restrictions Pet Restrictions or Board approval Required,Utility Right Of Way
Tax ID 83133497
Ownership Private
Pets Description Restrictions, Cats OK, Dogs OK
Read Less
Want to know what your home might be worth? Contact us for a FREE valuation!

Our team is ready to help you sell your home for the highest possible price ASAP






