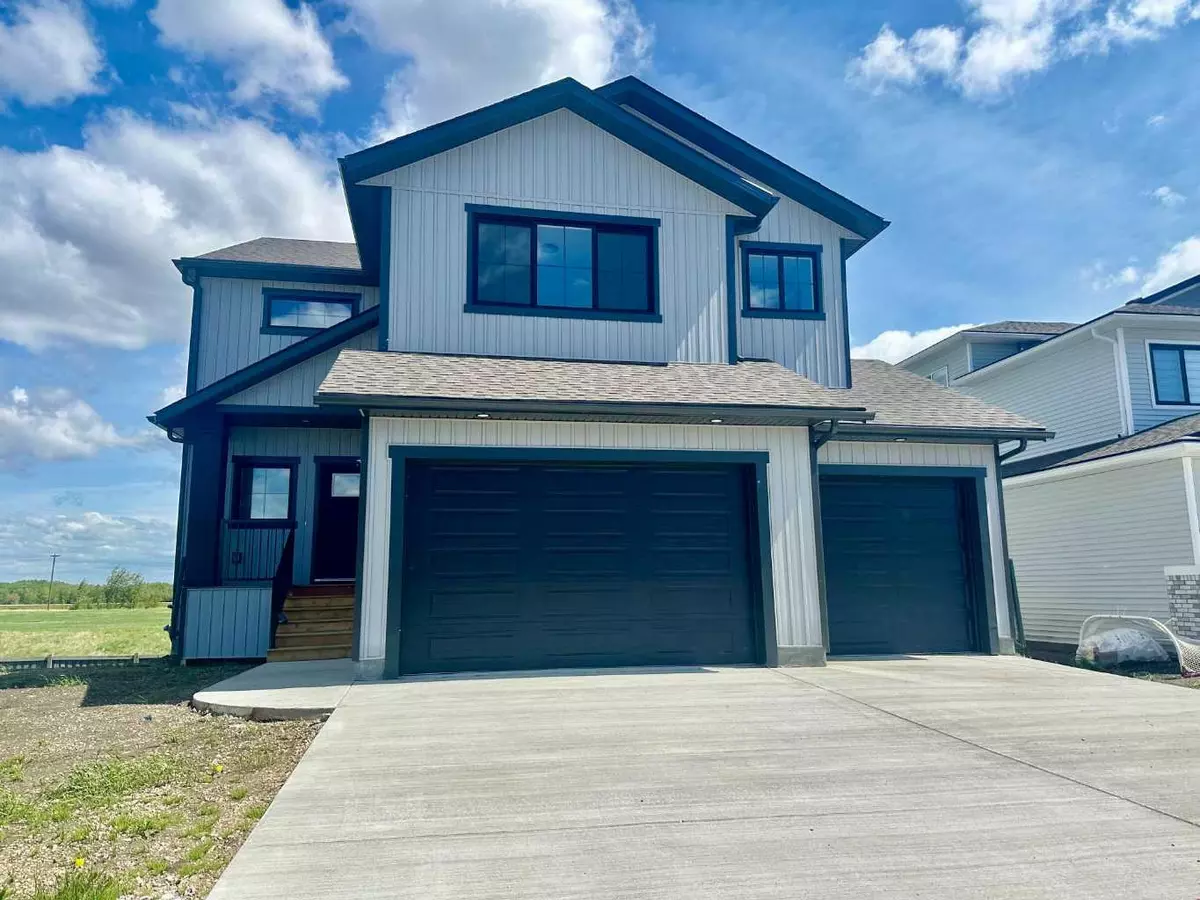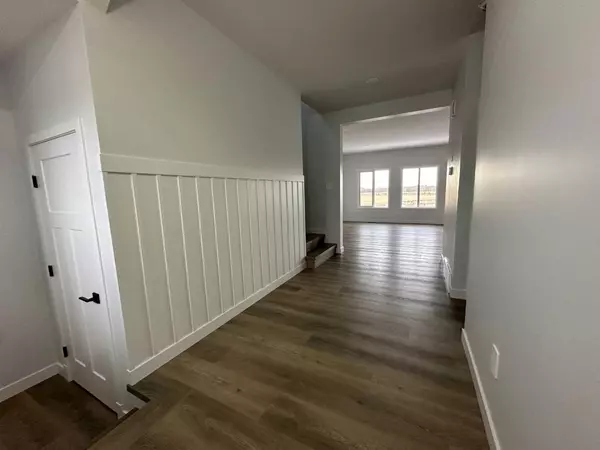$635,000
$649,900
2.3%For more information regarding the value of a property, please contact us for a free consultation.
7113 85 ST Grande Prairie, AB T8X 0N8
4 Beds
3 Baths
2,459 SqFt
Key Details
Sold Price $635,000
Property Type Single Family Home
Sub Type Detached
Listing Status Sold
Purchase Type For Sale
Square Footage 2,459 sqft
Price per Sqft $258
Subdivision Signature Falls
MLS® Listing ID A2072328
Sold Date 07/17/24
Style 2 Storey
Bedrooms 4
Full Baths 2
Half Baths 1
Originating Board Grande Prairie
Year Built 2023
Lot Size 5,856 Sqft
Acres 0.13
Property Description
NOW COMPLETE this stunning 4 bedroom up 2 storey floor plan, the Jaylee backing onto Woody Creek in the family neighbourhood of Signature Falls! Location is amazing with children's park across the street and nothing but open views of peaceful fields, creek and walking trails to the East! Spacious front entry welcomes you with oversized mudroom, and easy bsmt access. Rear living features stunning windows with picturesque views and open concept main kitchen/dining with butler's pantry. Upstairs features large bonus room, 3 great sized bedrooms and a fabulous primary suite facing West with upper level laundry room and access to primary walk-thru closet and the spa like ensuite with soaker tub, separate shower and his/her vanities. Completing this home is a walk-out bsmt with gorgeous windows and great ceiling height. This home is sure to check all the boxes for a growing family needing tons of sq.ft in a prime family location! Close to great schools, walking trails and amenities. Quick possession available!
Location
Province AB
County Grande Prairie
Zoning RR
Direction W
Rooms
Other Rooms 1
Basement Full, Unfinished
Interior
Interior Features See Remarks
Heating Forced Air
Cooling None
Flooring Vinyl Plank
Fireplaces Number 1
Fireplaces Type Electric, Living Room
Appliance Dishwasher, Electric Oven, Refrigerator, See Remarks
Laundry Upper Level
Exterior
Garage Triple Garage Attached
Garage Spaces 3.0
Garage Description Triple Garage Attached
Fence Partial
Community Features Playground, Schools Nearby, Sidewalks, Street Lights
Roof Type Asphalt Shingle
Porch See Remarks
Lot Frontage 55.78
Total Parking Spaces 6
Building
Lot Description No Neighbours Behind
Foundation Poured Concrete
Architectural Style 2 Storey
Level or Stories Two
Structure Type Vinyl Siding
New Construction 1
Others
Restrictions None Known
Tax ID 83532175
Ownership Private
Read Less
Want to know what your home might be worth? Contact us for a FREE valuation!

Our team is ready to help you sell your home for the highest possible price ASAP






