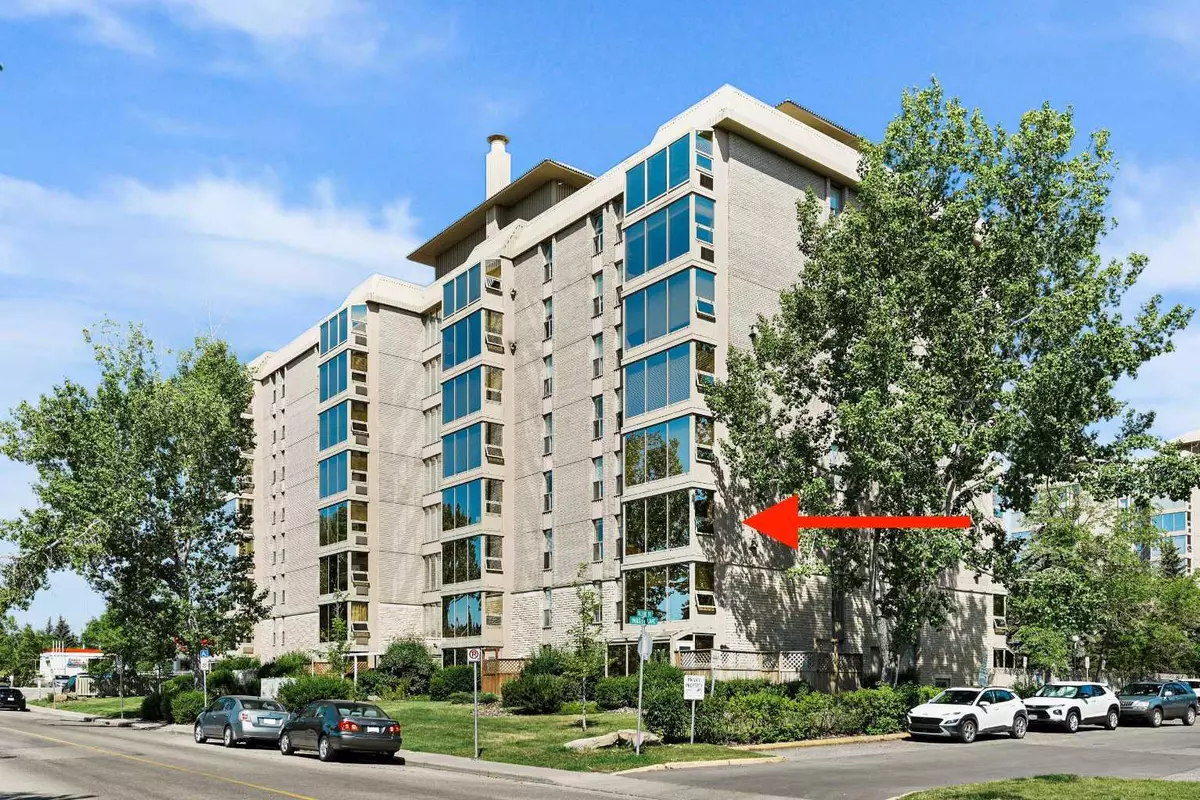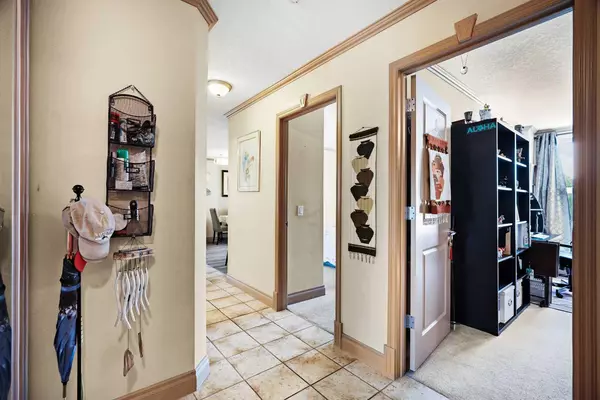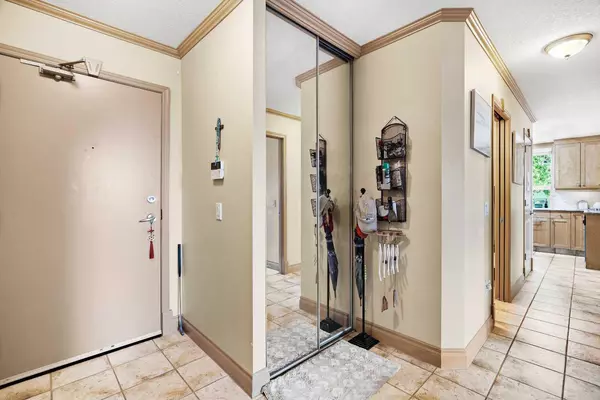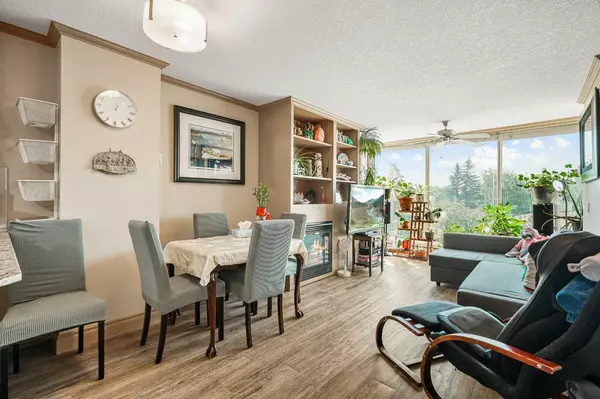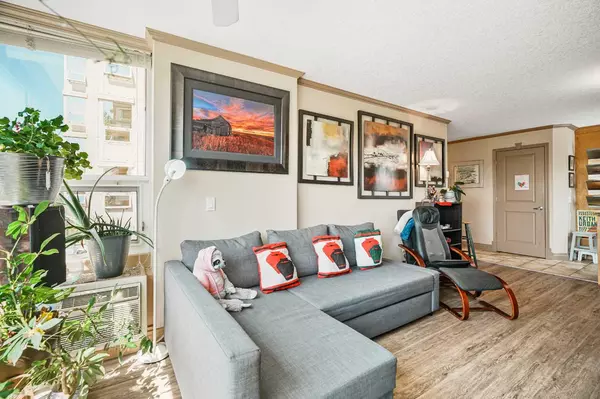$327,000
$324,900
0.6%For more information regarding the value of a property, please contact us for a free consultation.
4554 Valiant DR NW #303 Calgary, AB T3A 2V5
2 Beds
2 Baths
861 SqFt
Key Details
Sold Price $327,000
Property Type Condo
Sub Type Apartment
Listing Status Sold
Purchase Type For Sale
Square Footage 861 sqft
Price per Sqft $379
Subdivision Varsity
MLS® Listing ID A2149131
Sold Date 07/17/24
Style High-Rise (5+)
Bedrooms 2
Full Baths 2
Condo Fees $713/mo
Originating Board Calgary
Year Built 1978
Annual Tax Amount $1,686
Tax Year 2024
Property Description
WOW! Welcome to the prestigious "Varsity Towers"! #303 is a spectacular south-east corner/end unit in the south tower that boasts 2 spacious bedrooms and 2 full bathrooms in 861 square feet of living space! Air conditioning, granite countertops, floor-to-ceiling windows, newer luxury vinyl plank flooring, some newer appliances, in-suite laundry, and a natural gas fireplace are some of the incredible features of this condo unit! Varsity Towers is home to some of the most extraordinary amenities; truly one-of-a-kind for Calgary, including: a full-size indoor pool and hot tub, steam rooms, a fully stocked library, billiards/entertainment/recreation room (pool table, shuffleboard, TVs, full kitchen), three rooftop patios with BBQs (one rooftop patio on each tower), immaculate central courtyards (with putting green, community greenhouse, gazebos, built-in BBQs, and patio seating), car wash station in the parkade, and bicycle storage!! Condo fees include all utilities! Near to absolutely all amenities! Don’t miss out on this remarkable property, call now!
Location
Province AB
County Calgary
Area Cal Zone Nw
Zoning M-H1
Direction S
Rooms
Other Rooms 1
Interior
Interior Features Bookcases, Built-in Features, Ceiling Fan(s), Crown Molding, Elevator, Granite Counters, Open Floorplan, Recreation Facilities, See Remarks, Separate Entrance, Steam Room
Heating Baseboard
Cooling Wall/Window Unit(s), Window Unit(s)
Flooring Carpet, Tile, Vinyl
Fireplaces Number 1
Fireplaces Type Gas
Appliance Dishwasher, Garburator, Microwave Hood Fan, Oven, Refrigerator, Stove(s), Washer/Dryer Stacked, Window Coverings
Laundry In Unit
Exterior
Garage Assigned, Enclosed, Garage Door Opener, Off Street, Parkade, Secured, Stall, Underground
Garage Description Assigned, Enclosed, Garage Door Opener, Off Street, Parkade, Secured, Stall, Underground
Community Features Other, Park, Playground, Pool, Schools Nearby, Shopping Nearby, Sidewalks, Street Lights, Walking/Bike Paths
Amenities Available Bicycle Storage, Car Wash, Community Gardens, Elevator(s), Fitness Center, Gazebo, Indoor Pool, Other, Park, Parking, Party Room, Picnic Area, Pool, Recreation Facilities, Recreation Room, Roof Deck, Secured Parking, Snow Removal, Spa/Hot Tub, Trash, Visitor Parking
Porch None, Other, See Remarks
Exposure E,S,SE
Total Parking Spaces 1
Building
Story 8
Architectural Style High-Rise (5+)
Level or Stories Single Level Unit
Structure Type Concrete
Others
HOA Fee Include Amenities of HOA/Condo,Common Area Maintenance,Electricity,Gas,Heat,Insurance,Maintenance Grounds,Parking,Professional Management,Reserve Fund Contributions,Residential Manager,See Remarks,Sewer,Snow Removal,Trash,Water
Restrictions Board Approval
Ownership Private
Pets Description Restrictions, Yes
Read Less
Want to know what your home might be worth? Contact us for a FREE valuation!

Our team is ready to help you sell your home for the highest possible price ASAP


