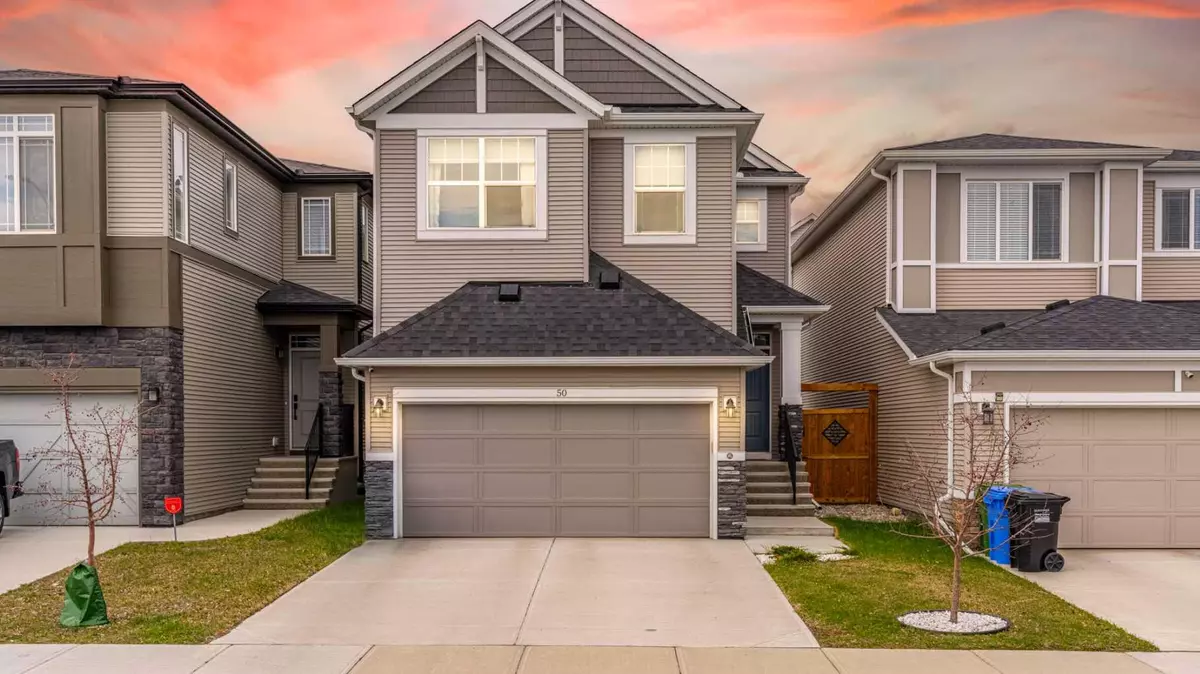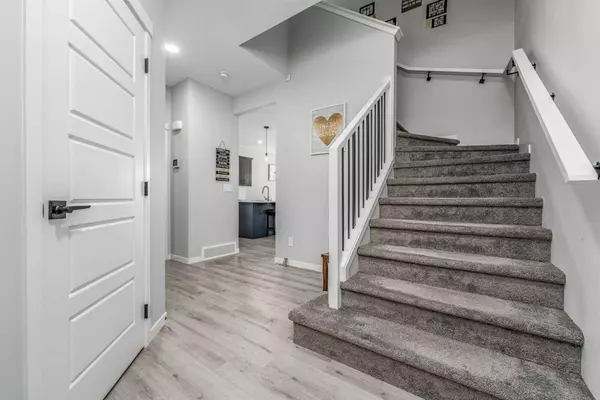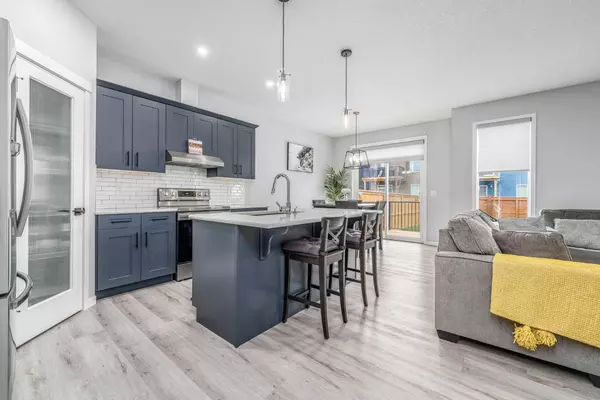$741,000
$725,000
2.2%For more information regarding the value of a property, please contact us for a free consultation.
50 Sage Bluff Rise NW Calgary, AB T3R 1T4
3 Beds
3 Baths
1,787 SqFt
Key Details
Sold Price $741,000
Property Type Single Family Home
Sub Type Detached
Listing Status Sold
Purchase Type For Sale
Square Footage 1,787 sqft
Price per Sqft $414
Subdivision Sage Hill
MLS® Listing ID A2132119
Sold Date 07/16/24
Style 2 Storey
Bedrooms 3
Full Baths 2
Half Baths 1
HOA Fees $8/ann
HOA Y/N 1
Originating Board Calgary
Year Built 2020
Annual Tax Amount $4,189
Tax Year 2023
Lot Size 3,261 Sqft
Acres 0.07
Property Description
This beautiful detached property, built just a few years ago, is ready for you to make it your home! The home is still so new it even has the envelope (exterior) and structural foundation warranty in place. With its spotless appearance, this house is sure to impress. Situated in the popular community of Sage Hill, it offers all the amenities you need within close proximity. Getting around is easy with quick access out to the surrounding main roads. The highlight of the house is undoubtedly the kitchen, with its modern colours, finishes, stainless steel appliances, beautiful countertops, and the walk-through pantry that leads to the garage entry mudroom. The living and dining areas have a welcoming feel and plenty of space for entertaining your guests. You'll enjoy natural sunlight from the west facing backyard. The second level's layout includes a bonus room in the middle, separating the primary bedroom from the additional two bedrooms and full bathroom. The primary bedroom is very spacious, complete with its own bathroom and walk-in closet. The primary bathroom has a soaker tub to relax those muscles and a separate shower. Having the laundry room on the second level near the bedrooms adds extra convenience. The basement is a blank canvas, awaiting your own design. The home is equipped with air conditioning so you can stay cool during the hot summer months. Don't miss out on this fantastic opportunity to turn this property into your home sweet home! Please see the video and 3D tour.
Location
Province AB
County Calgary
Area Cal Zone N
Zoning R-1N
Direction E
Rooms
Other Rooms 1
Basement Full, Unfinished
Interior
Interior Features Kitchen Island, No Animal Home, No Smoking Home, Pantry, Vinyl Windows, Walk-In Closet(s)
Heating Forced Air, Natural Gas
Cooling Central Air
Flooring Carpet, Ceramic Tile, Vinyl Plank
Appliance Central Air Conditioner, Dryer, Electric Cooktop, Garage Control(s), Humidifier, Microwave, Oven-Built-In, Range Hood, Refrigerator, Washer, Window Coverings
Laundry Laundry Room, Upper Level
Exterior
Garage Concrete Driveway, Double Garage Attached, Garage Faces Front
Garage Spaces 2.0
Garage Description Concrete Driveway, Double Garage Attached, Garage Faces Front
Fence Fenced
Community Features Playground, Shopping Nearby, Sidewalks, Street Lights
Amenities Available None
Roof Type Asphalt Shingle
Porch Deck
Lot Frontage 29.36
Total Parking Spaces 4
Building
Lot Description Level
Foundation Poured Concrete
Architectural Style 2 Storey
Level or Stories Two
Structure Type Vinyl Siding,Wood Frame
Others
Restrictions Easement Registered On Title,Restrictive Covenant-Building Design/Size,Utility Right Of Way
Tax ID 83174522
Ownership Private
Read Less
Want to know what your home might be worth? Contact us for a FREE valuation!

Our team is ready to help you sell your home for the highest possible price ASAP






