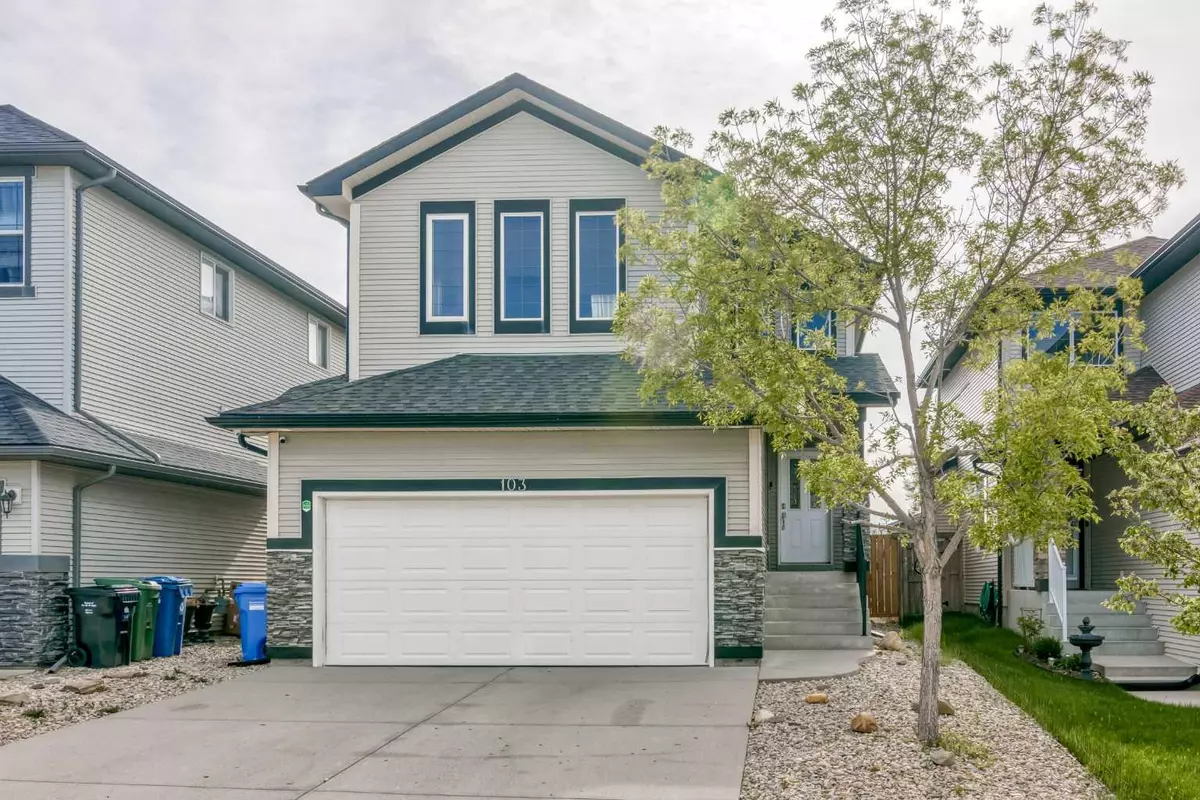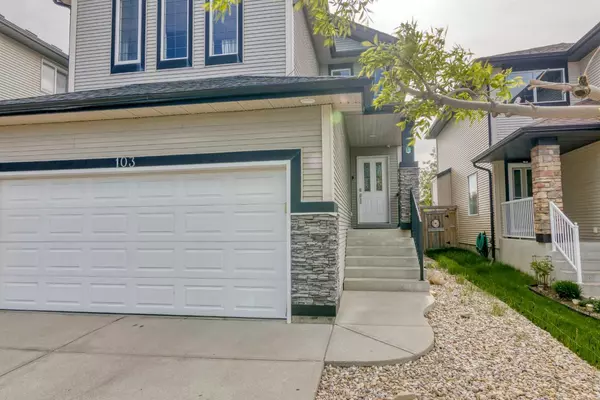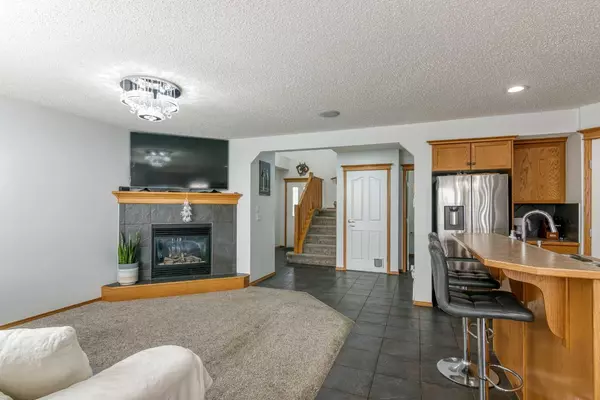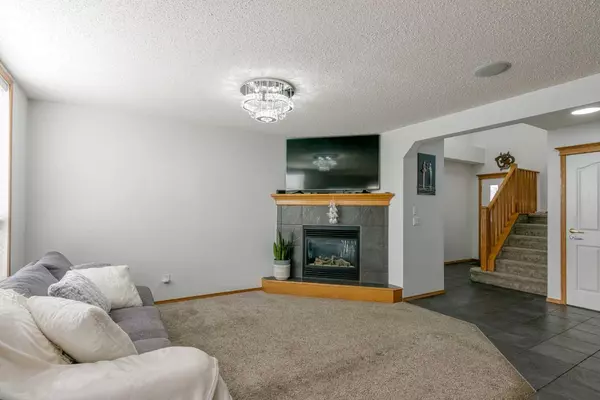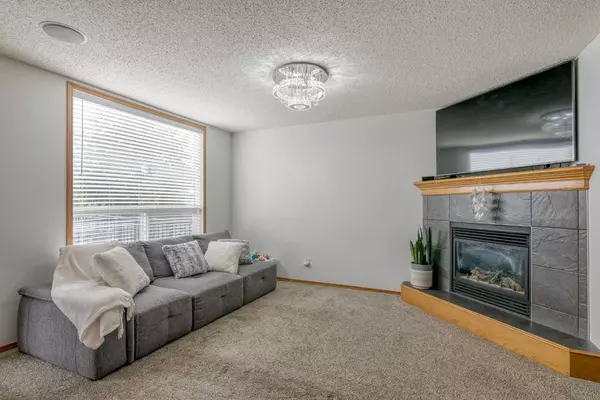$665,000
$669,900
0.7%For more information regarding the value of a property, please contact us for a free consultation.
103 Evansford RD NW Calgary, AB T3P 0A9
4 Beds
4 Baths
1,725 SqFt
Key Details
Sold Price $665,000
Property Type Single Family Home
Sub Type Detached
Listing Status Sold
Purchase Type For Sale
Square Footage 1,725 sqft
Price per Sqft $385
Subdivision Evanston
MLS® Listing ID A2138613
Sold Date 07/16/24
Style 2 Storey
Bedrooms 4
Full Baths 3
Half Baths 1
Originating Board Calgary
Year Built 2006
Annual Tax Amount $3,872
Tax Year 2024
Lot Size 4,477 Sqft
Acres 0.1
Property Description
Watch your kids walk to School. Welcome to this cozy 2 Storey Home featuring 3+1 Beds & 3.5 Baths over 2400 sq. ft. developed living space in this Beautiful community of Evanston!
Walking in and greeted by the airy 17 feet ceiling at the foyer. Open Floor plan with Sunny East Living Room with cozy gas fireplace, Kitchen with tons of cabinets, Centre Island with raised eating bar, Stainless Steel appliances. Next to the Kitchen with a good size Dining Area that is great for family gatherings, and leads to the deck with aluminum railing. Main level is completed with a half bath and laundry in the mud room.
Going to the upper level boasts a generous Bonus Room with a 9.25-foot ceiling. A sunny east-facing Master retreat w/ ceiling fan, 4pc ensuite, soaker tub, double vanity, and walk-in-closet. 2 additional good-sized bedrooms, and a full bath.
The fully developed basement offers a large rec room, 4th bedroom, and a full bath.
Escape to the fully fenced low maintenance gravel Front Yard and Backyard with house-width deck and patio.
Walking distance to Kenneth D. Taylor School, Evanston Off-Leash Dog Park, Playground. Close to St.Josephine Bakhita School, Fresh Co, Shoppers Drug Mart, and parks. Don't miss this.
Location
Province AB
County Calgary
Area Cal Zone N
Zoning R-1N
Direction W
Rooms
Other Rooms 1
Basement Finished, Full
Interior
Interior Features Breakfast Bar, Ceiling Fan(s), High Ceilings, Kitchen Island, Pantry
Heating Forced Air, Natural Gas
Cooling None
Flooring Carpet, Tile
Fireplaces Number 1
Fireplaces Type Gas, Living Room
Appliance Dishwasher, Dryer, Electric Stove, Garage Control(s), Microwave, Refrigerator, Washer, Window Coverings
Laundry Main Level
Exterior
Garage Double Garage Attached, Insulated
Garage Spaces 2.0
Garage Description Double Garage Attached, Insulated
Fence Fenced
Community Features Park, Playground, Schools Nearby, Shopping Nearby
Roof Type Asphalt Shingle
Porch Deck, Patio
Lot Frontage 34.09
Total Parking Spaces 2
Building
Lot Description Low Maintenance Landscape, Rectangular Lot
Foundation Poured Concrete
Architectural Style 2 Storey
Level or Stories Two
Structure Type Stone,Vinyl Siding,Wood Frame
Others
Restrictions None Known
Tax ID 91556708
Ownership Private
Read Less
Want to know what your home might be worth? Contact us for a FREE valuation!

Our team is ready to help you sell your home for the highest possible price ASAP


