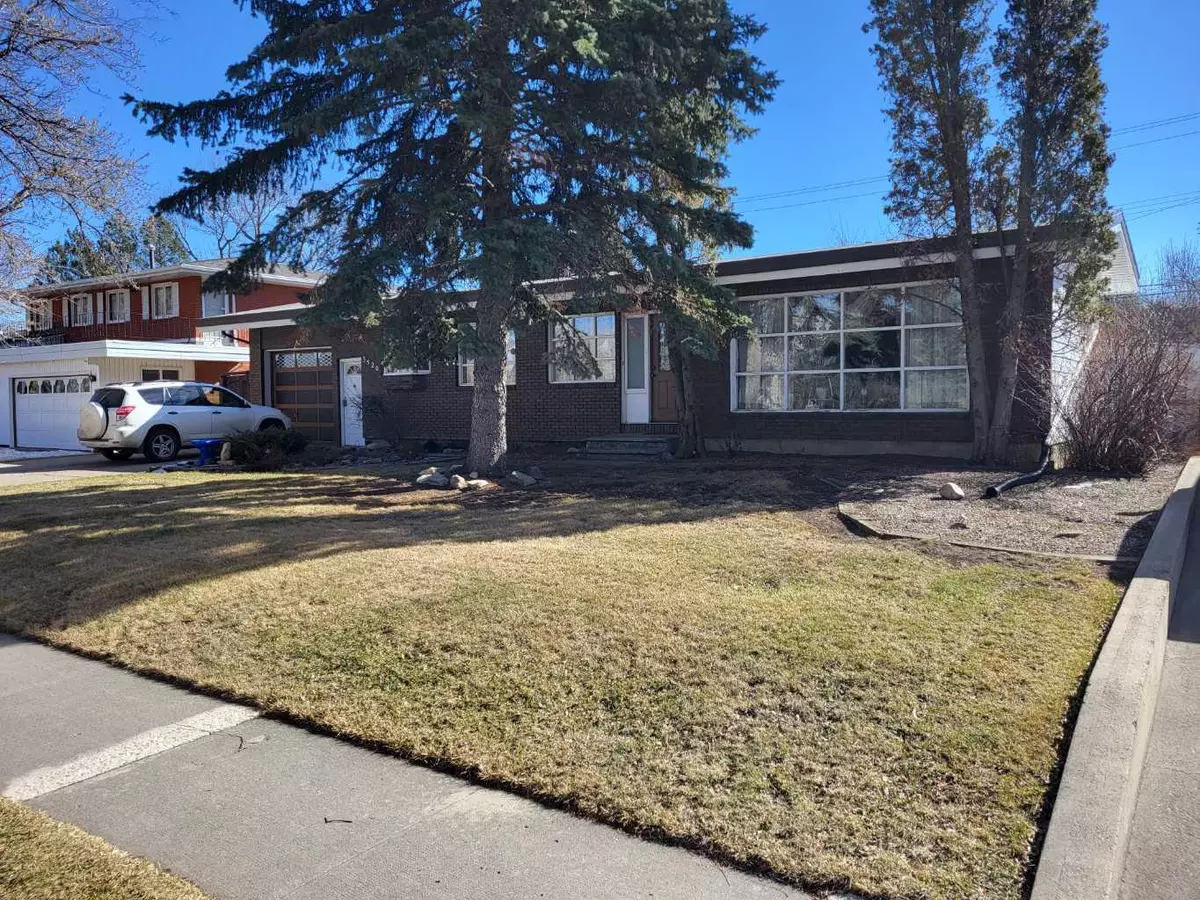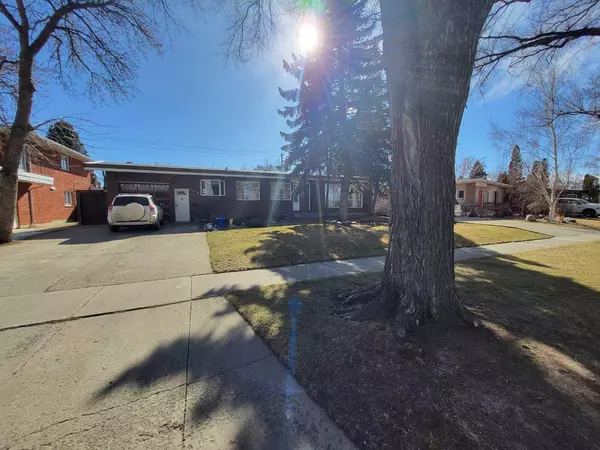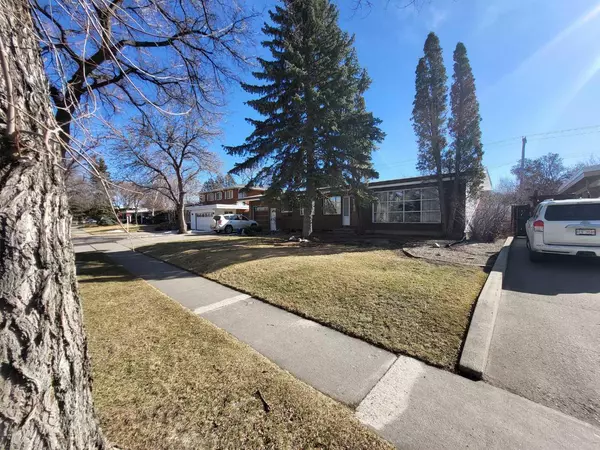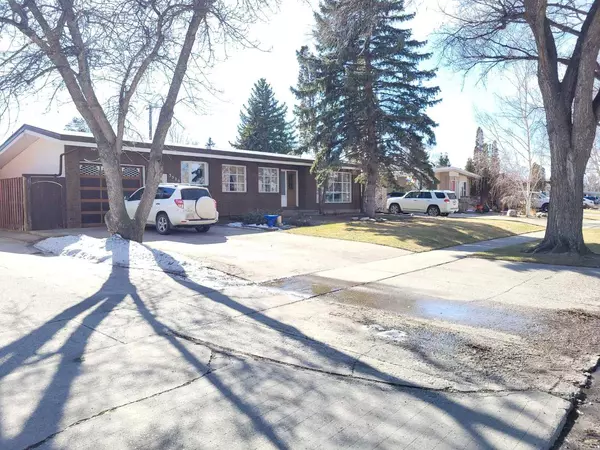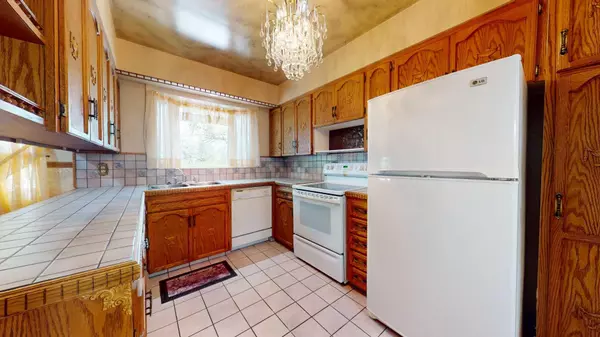$445,000
$459,900
3.2%For more information regarding the value of a property, please contact us for a free consultation.
3520 South Parkside DR S Lethbridge, AB T1K 0E3
4 Beds
4 Baths
1,887 SqFt
Key Details
Sold Price $445,000
Property Type Single Family Home
Sub Type Detached
Listing Status Sold
Purchase Type For Sale
Square Footage 1,887 sqft
Price per Sqft $235
Subdivision Lakeview
MLS® Listing ID A2114070
Sold Date 07/16/24
Style Bungalow
Bedrooms 4
Full Baths 3
Half Baths 1
Originating Board Lethbridge and District
Year Built 1961
Annual Tax Amount $4,842
Tax Year 2023
Lot Size 8,756 Sqft
Acres 0.2
Property Description
Welcome to South Parkside DR. This spacious, fully developed bungalow offers a fantastic opportunity for a fresh start. Positioned in a highly desirable area across from Henderson Lake Golf Course and Park, this home is ready for your renovation ideas to bring it to its full potential.
The main floor features a cozy sunroom with a wood-burning fireplace, perfect for relaxing and enjoying your morning coffee. There are two bedrooms on the main floor, including a primary with a 5-piece ensuite bathroom. An additional 5-piece bathroom serves the second bedroom and guests.
The lower level boasts a huge family room, ideal for entertaining or creating a recreational space. The property includes an attached single garage and an additional garage in the back, providing ample parking and storage options.
Don't miss out on the chance to create your dream home in this beautiful location!
Location
Province AB
County Lethbridge
Zoning R-L
Direction N
Rooms
Other Rooms 1
Basement Finished, See Remarks
Interior
Interior Features See Remarks, Sump Pump(s)
Heating Forced Air
Cooling Central Air
Flooring Carpet, Linoleum
Fireplaces Number 1
Fireplaces Type Family Room, Wood Burning
Appliance Electric Range, Garage Control(s), Refrigerator, See Remarks, Washer/Dryer
Laundry In Basement
Exterior
Garage Double Garage Detached, Single Garage Attached
Garage Spaces 3.0
Garage Description Double Garage Detached, Single Garage Attached
Fence Fenced
Community Features Golf, Lake, Park, Playground, Schools Nearby, Walking/Bike Paths
Roof Type Flat Torch Membrane
Porch Patio
Lot Frontage 73.0
Exposure N
Total Parking Spaces 4
Building
Lot Description Back Lane, Fruit Trees/Shrub(s), Landscaped, See Remarks
Foundation Poured Concrete
Architectural Style Bungalow
Level or Stories One
Structure Type Mixed
Others
Restrictions None Known
Tax ID 83375855
Ownership Other
Read Less
Want to know what your home might be worth? Contact us for a FREE valuation!

Our team is ready to help you sell your home for the highest possible price ASAP


