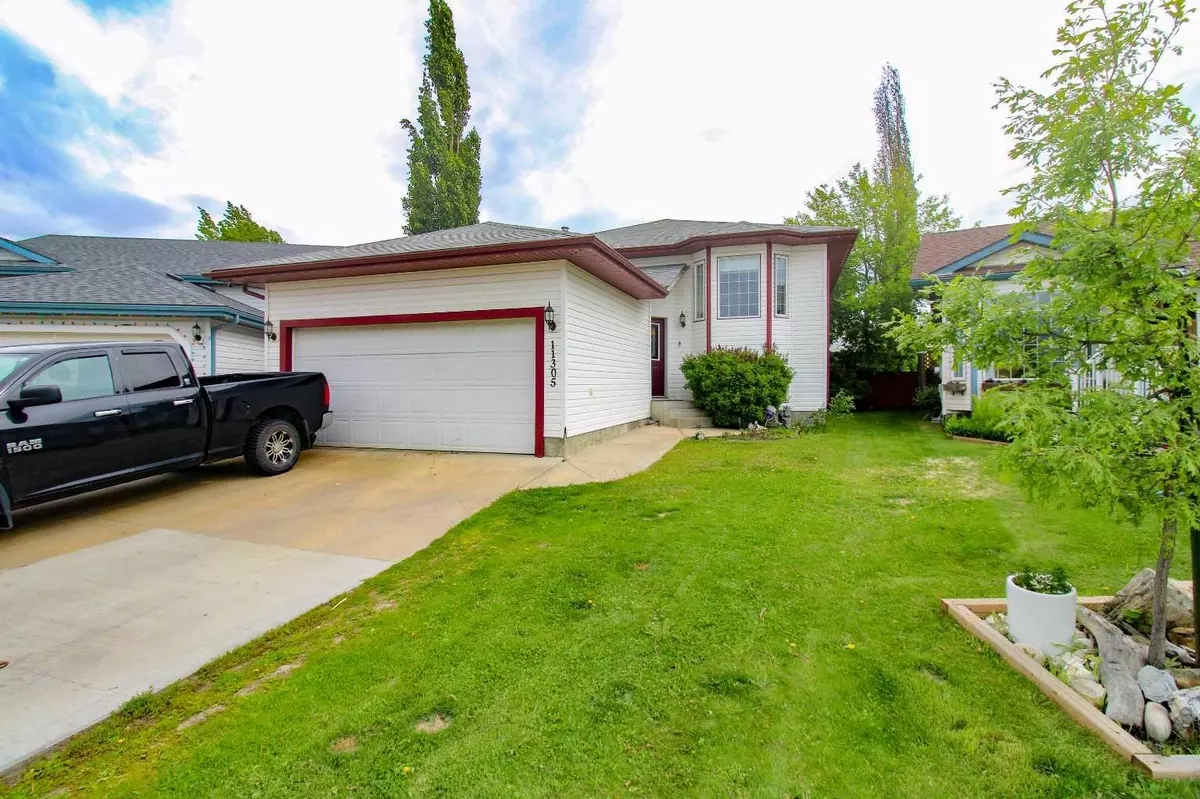$362,000
$369,900
2.1%For more information regarding the value of a property, please contact us for a free consultation.
11305 92A ST Grande Prairie, AB T8V 7E7
4 Beds
3 Baths
1,228 SqFt
Key Details
Sold Price $362,000
Property Type Single Family Home
Sub Type Detached
Listing Status Sold
Purchase Type For Sale
Square Footage 1,228 sqft
Price per Sqft $294
Subdivision Summit
MLS® Listing ID A2141976
Sold Date 07/16/24
Style Bi-Level
Bedrooms 4
Full Baths 3
Originating Board Grande Prairie
Year Built 1997
Annual Tax Amount $4,222
Tax Year 2024
Lot Size 5,305 Sqft
Acres 0.12
Property Description
Affordable 4 bed 3 full bathroom home with potential for 5th bedroom in a quiet cul de sac in Summit subdivision! Home is situated on private pie shape lot with no rear neighbor's! As you enter this home you will appreciate the warm welcoming updates this home boasts. Upstairs hosts spacious kitchen with modern colors, island, pantry, and complimented by spacious dining room that has doors leading onto back deck. Remainder of upstairs is made up of large living room , three bedrooms including master with 3pc ensuite, and another full bathroom. Freshly finished basement with a 4th bedroom and 3rd full bathroom and open living room with space for 5th bedroom or a future bar. Garage is insulated and heated. Back yard is fully landscaped, fenced, south backing , and topped off with a shed and hot tub
Location
Province AB
County Grande Prairie
Zoning RS
Direction N
Rooms
Other Rooms 1
Basement Finished, Full, Partially Finished
Interior
Interior Features Ceiling Fan(s), Central Vacuum, High Ceilings, Kitchen Island, No Smoking Home, See Remarks, Storage
Heating Forced Air, Natural Gas
Cooling None
Flooring Laminate, Linoleum
Appliance Dishwasher, Dryer, Microwave, Refrigerator, Stove(s), Washer
Laundry Laundry Room
Exterior
Garage Double Garage Attached, Driveway
Garage Spaces 1.0
Garage Description Double Garage Attached, Driveway
Fence Fenced
Community Features Park, Playground, Schools Nearby, Sidewalks, Street Lights, Walking/Bike Paths
Roof Type Asphalt Shingle
Porch Deck, Patio
Lot Frontage 25.26
Total Parking Spaces 6
Building
Lot Description Back Lane, Back Yard, Front Yard, Lawn, No Neighbours Behind, Landscaped
Foundation Poured Concrete
Architectural Style Bi-Level
Level or Stories Bi-Level
Structure Type Mixed
Others
Restrictions None Known
Tax ID 91952676
Ownership Other
Read Less
Want to know what your home might be worth? Contact us for a FREE valuation!

Our team is ready to help you sell your home for the highest possible price ASAP






