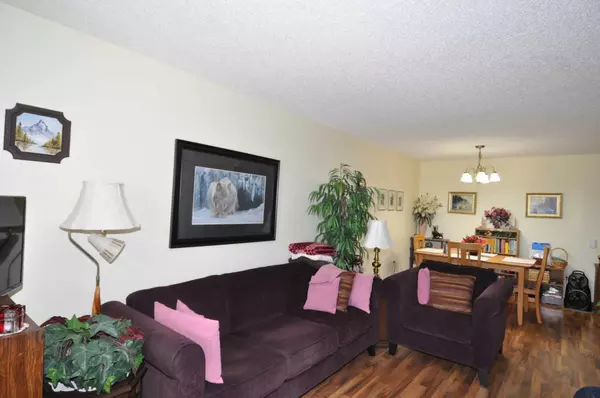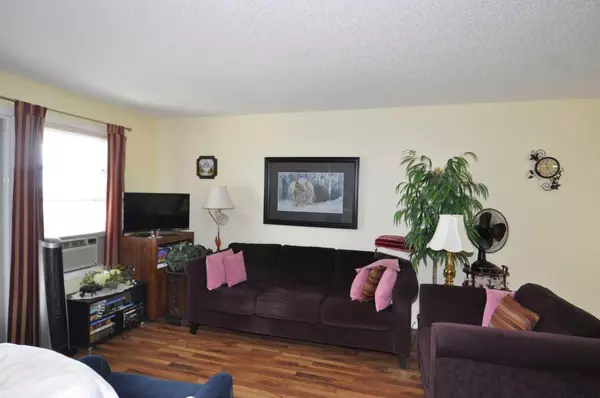$200,000
$198,800
0.6%For more information regarding the value of a property, please contact us for a free consultation.
3000 Millrise PT SW #3412 Calgary, AB T2Y 3W4
1 Bed
1 Bath
626 SqFt
Key Details
Sold Price $200,000
Property Type Condo
Sub Type Apartment
Listing Status Sold
Purchase Type For Sale
Square Footage 626 sqft
Price per Sqft $319
Subdivision Millrise
MLS® Listing ID A2135732
Sold Date 07/16/24
Style Apartment
Bedrooms 1
Full Baths 1
Condo Fees $419/mo
Year Built 2001
Annual Tax Amount $759
Tax Year 2023
Property Sub-Type Apartment
Source Calgary
Property Description
Top floor, top drawer. This tastefully updated, and meticulously maintained unit is move in ready. Legacy at Millrise is one of the finest 60 plus buildings in the south. Amenities include an exercise room. games area, large party - gathering room with piano, dance floor, fireplace, big TV, pool, and shuffleboard tables, library, games & puzzle room, and numerous sitting areas including a roof top deck (summer). Located close to C-Train Station, and a short walk to numerous shops. Please note there is a $75 mandatory monthly dining room minimum charge.
Location
Province AB
County Calgary
Area Cal Zone S
Zoning M-C2 d118
Direction W
Interior
Interior Features No Animal Home, No Smoking Home, Open Floorplan, Pantry
Heating Baseboard, Hot Water
Cooling Other
Flooring Laminate
Appliance Dishwasher, Electric Stove, Microwave Hood Fan, Refrigerator, Wall/Window Air Conditioner, Washer/Dryer Stacked, Window Coverings
Laundry In Unit
Exterior
Parking Features None
Garage Description None
Community Features Clubhouse
Amenities Available Clubhouse, Elevator(s), Fitness Center, Guest Suite, Laundry, Party Room, Recreation Room, Roof Deck, Storage, Trash, Visitor Parking
Porch Balcony(s)
Exposure E
Building
Story 4
Foundation Poured Concrete
Architectural Style Apartment
Level or Stories Single Level Unit
Structure Type Wood Frame
Others
HOA Fee Include Common Area Maintenance,Electricity,Heat,Insurance,Maintenance Grounds,Professional Management,Reserve Fund Contributions,Sewer,Trash,Water
Restrictions Adult Living
Tax ID 91639477
Ownership Private
Pets Allowed Restrictions
Read Less
Want to know what your home might be worth? Contact us for a FREE valuation!

Our team is ready to help you sell your home for the highest possible price ASAP






