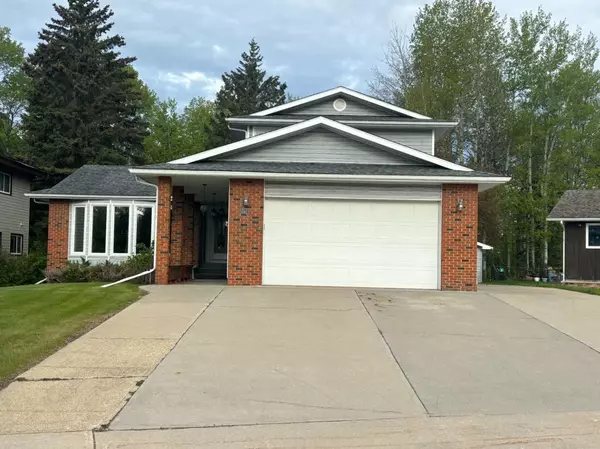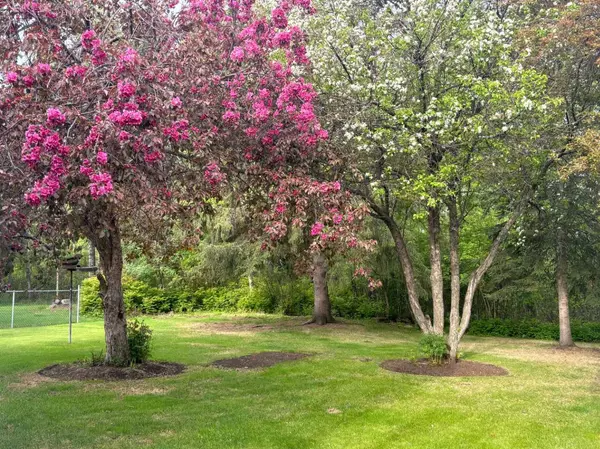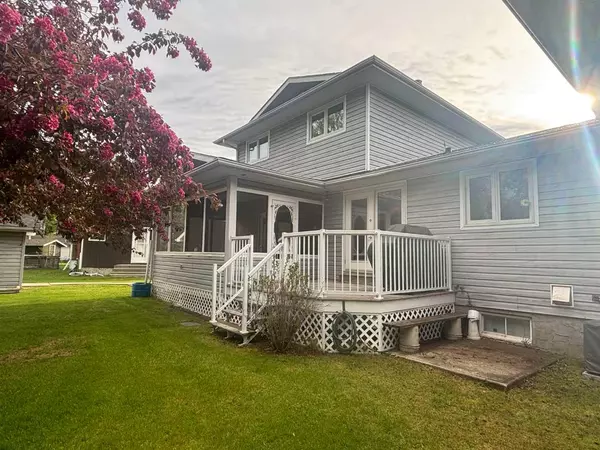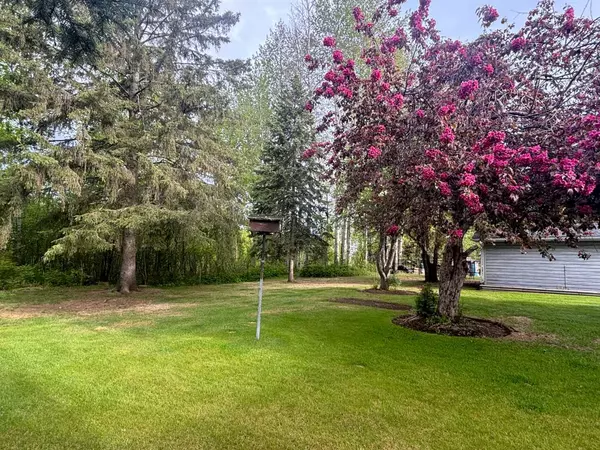$410,000
$429,900
4.6%For more information regarding the value of a property, please contact us for a free consultation.
60 Baxter CRES Whitecourt, AB T7S1E6
4 Beds
4 Baths
2,073 SqFt
Key Details
Sold Price $410,000
Property Type Single Family Home
Sub Type Detached
Listing Status Sold
Purchase Type For Sale
Square Footage 2,073 sqft
Price per Sqft $197
MLS® Listing ID A2119643
Sold Date 07/15/24
Style 1 and Half Storey
Bedrooms 4
Full Baths 3
Half Baths 1
Originating Board Alberta West Realtors Association
Year Built 1976
Annual Tax Amount $3,642
Tax Year 2023
Lot Size 8,305 Sqft
Acres 0.19
Property Description
" PARK LOT - RARE FIND!!". This large park lot home offers 4 bedrooms, 4 bathrooms and has been upgraded extensively with all newer windows, newer shingles, 2 newer furnaces, newer hot water tank, newer toilets and deep soaker tub, newer doors , and kitchen cabinets are not original either. This 1 and 1/2 story home offers 2 individually controlled central air conditioning units, double heated attached garage, long 60' RV parking pad, underground sprinklers and a nice 3- season sunroom. This large lot has mature trees, 2 sheds, large peaceful back deck and best of all, nothing behind you except trees. The main level offers a large front living room and a back den with one of 2 gas fireplaces. There is a formal dining room, huge kitchen with eating area, main floor laundry, 1/2 bath and bedroom or office also on the main level. Off the back den is a 17'x10' sun room to relax in. Access to double heated garage from the house is also convenient. Upper level offers 3 large bedrooms, full bathroom with deep soaker tub. Master bedroom offers a 3-piece ensuite and walk in closet. Lower level has an enormous 43'x26 family room with the second gas fireplace, wet bar, separate storage room and the 4th bathroom. All appliances including central vacuum system and attachments will be staying with this home. The workbenches and shelving in garage will also be remaining. The two sheds are 13'x9' and 12'x8', one having power. Lots of large windows in this home in an excellent neighborhood on the hill near the hospital on a quiet crescent. This home has had only has 2 owners since it was built and has been excellently maintained !!
Location
Province AB
County Woodlands County
Zoning R-1A LOW DENSITY RESIDENT
Direction E
Rooms
Other Rooms 1
Basement Finished, Full
Interior
Interior Features Bookcases, Built-in Features, Ceiling Fan(s), Central Vacuum, Chandelier, No Animal Home, No Smoking Home, See Remarks, Storage, Walk-In Closet(s), Wet Bar
Heating Forced Air, Natural Gas
Cooling Central Air
Flooring Laminate, Tile
Fireplaces Number 2
Fireplaces Type Basement, Brick Facing, Den, Gas
Appliance Central Air Conditioner, Dishwasher, Dryer, Garage Control(s), Refrigerator, Stove(s), Washer, Window Coverings
Laundry Main Level
Exterior
Garage Concrete Driveway, Double Garage Attached, Driveway, Garage Door Opener, Heated Garage
Garage Spaces 2.0
Garage Description Concrete Driveway, Double Garage Attached, Driveway, Garage Door Opener, Heated Garage
Fence Partial
Community Features Airport/Runway, Fishing, Golf, Lake, Other, Park, Playground, Pool, Schools Nearby, Shopping Nearby, Sidewalks, Street Lights
Roof Type Asphalt Shingle
Porch Deck, Screened, See Remarks
Lot Frontage 75.0
Total Parking Spaces 6
Building
Lot Description Back Yard, Backs on to Park/Green Space, Fruit Trees/Shrub(s), Few Trees, Lawn, No Neighbours Behind, Landscaped, Many Trees, Private, See Remarks
Foundation Poured Concrete
Architectural Style 1 and Half Storey
Level or Stories One and One Half
Structure Type Brick,Vinyl Siding
Others
Restrictions None Known
Tax ID 56947830
Ownership Estate Trust
Read Less
Want to know what your home might be worth? Contact us for a FREE valuation!

Our team is ready to help you sell your home for the highest possible price ASAP






