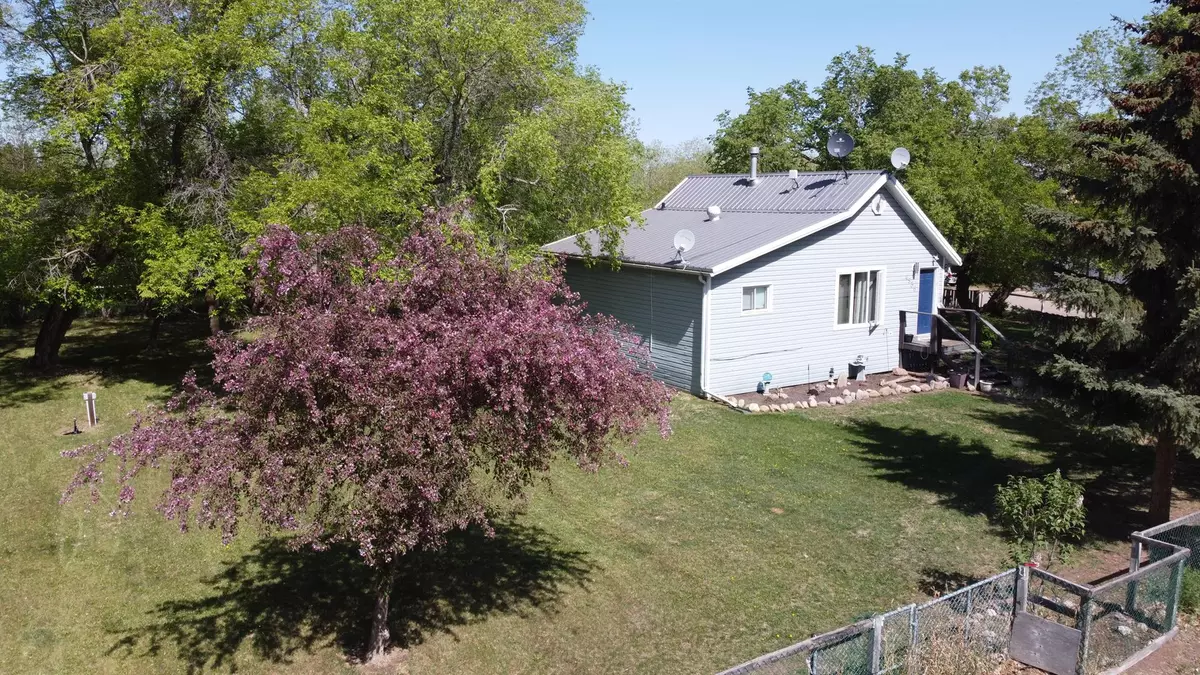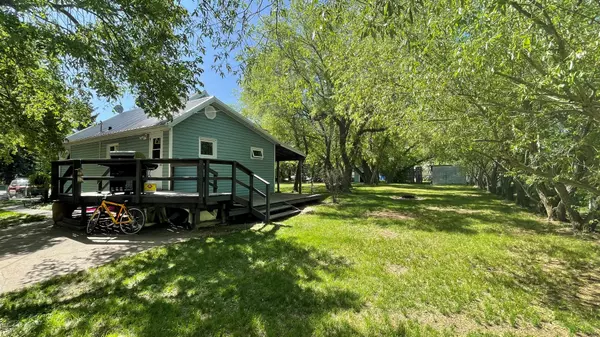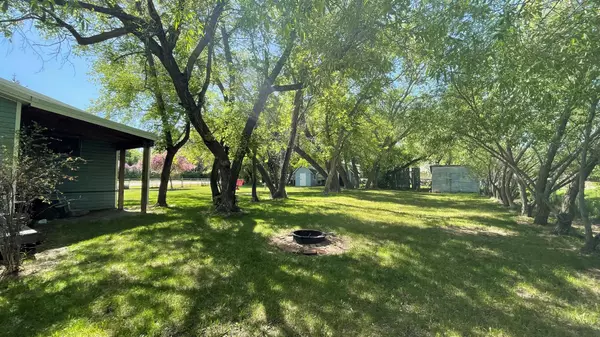$145,000
$155,900
7.0%For more information regarding the value of a property, please contact us for a free consultation.
4936 50 ST Amisk, AB T0B 0B0
2 Beds
2 Baths
1,036 SqFt
Key Details
Sold Price $145,000
Property Type Single Family Home
Sub Type Detached
Listing Status Sold
Purchase Type For Sale
Square Footage 1,036 sqft
Price per Sqft $139
Subdivision Amisk
MLS® Listing ID A2035993
Sold Date 07/13/24
Style 1 and Half Storey
Bedrooms 2
Full Baths 1
Half Baths 1
Annual Tax Amount $1,836
Tax Year 2022
Lot Size 0.440 Acres
Acres 0.44
Lot Dimensions 2 lots: 87'6 X 115' & 80'8 X 115
Property Sub-Type Detached
Source Lloydminster
Property Description
Welcome to the friendly oasis of Amisk! This charming home is located on two large lots (.44 acres total) and is located approx. 30 minutes from Wainwright and 80 minutes from Camrose. The main floor layout offers a generous sized kitchen with eating area, mudroom, 2 bedrooms, 4 pc. bath and a vaulted ceiling with "rustic feeling" living room. You'll enjoy the view from the attractive loft space for the hobbyist or playspace devotee. The basement is home to a family room (currently primary bedroom), laundry, 2 pc. bath and utility room. The yard is a huge (literally) selling feature! 2 landscaped lots are here. . . with the 2nd lot already serviced with power, sewer and water, in the event that you're an RV enthusiast or perhaps have plans to add a structure requiring those services! No worries for shingling, as the home boasts maintenance free metal roofing! The property is fully fenced for the pets and a single car garage is available for parking or storage. Need extra storage space? No worries. . . there are 3 sheds included plus ample deck space and firepit area for those beautiful lazy summer evenings! The home has seen updates over the past few years including rebuilt furnace (2018) and vent cleaning ('19), painting, some vinyl plank flooring and appliances. Check out the virtual tour!
Location
Province AB
County Provost No. 52, M.d. Of
Zoning R
Direction E
Rooms
Other Rooms 1
Basement Finished, Full
Interior
Interior Features Ceiling Fan(s), Chandelier, High Ceilings, Storage
Heating Forced Air
Cooling None
Flooring Carpet, Hardwood, Linoleum
Appliance Dishwasher, Refrigerator, Satellite TV Dish, Stove(s), Washer/Dryer
Laundry In Basement
Exterior
Parking Features Gravel Driveway, Off Street, Single Garage Detached
Garage Spaces 1.0
Garage Description Gravel Driveway, Off Street, Single Garage Detached
Fence Fenced
Community Features Park, Playground, Schools Nearby, Sidewalks, Street Lights
Roof Type Metal
Porch None
Lot Frontage 168.0
Total Parking Spaces 4
Building
Lot Description Back Yard, Corner Lot, Few Trees, Front Yard, Lawn, Landscaped, Rectangular Lot
Building Description Wood Frame, 3 Sheds: 12' X 8', 8' X 6', 8' X 6'.
Foundation Poured Concrete
Architectural Style 1 and Half Storey
Level or Stories One and One Half
Structure Type Wood Frame
Others
Restrictions None Known
Tax ID 56690904
Ownership Private
Read Less
Want to know what your home might be worth? Contact us for a FREE valuation!

Our team is ready to help you sell your home for the highest possible price ASAP






