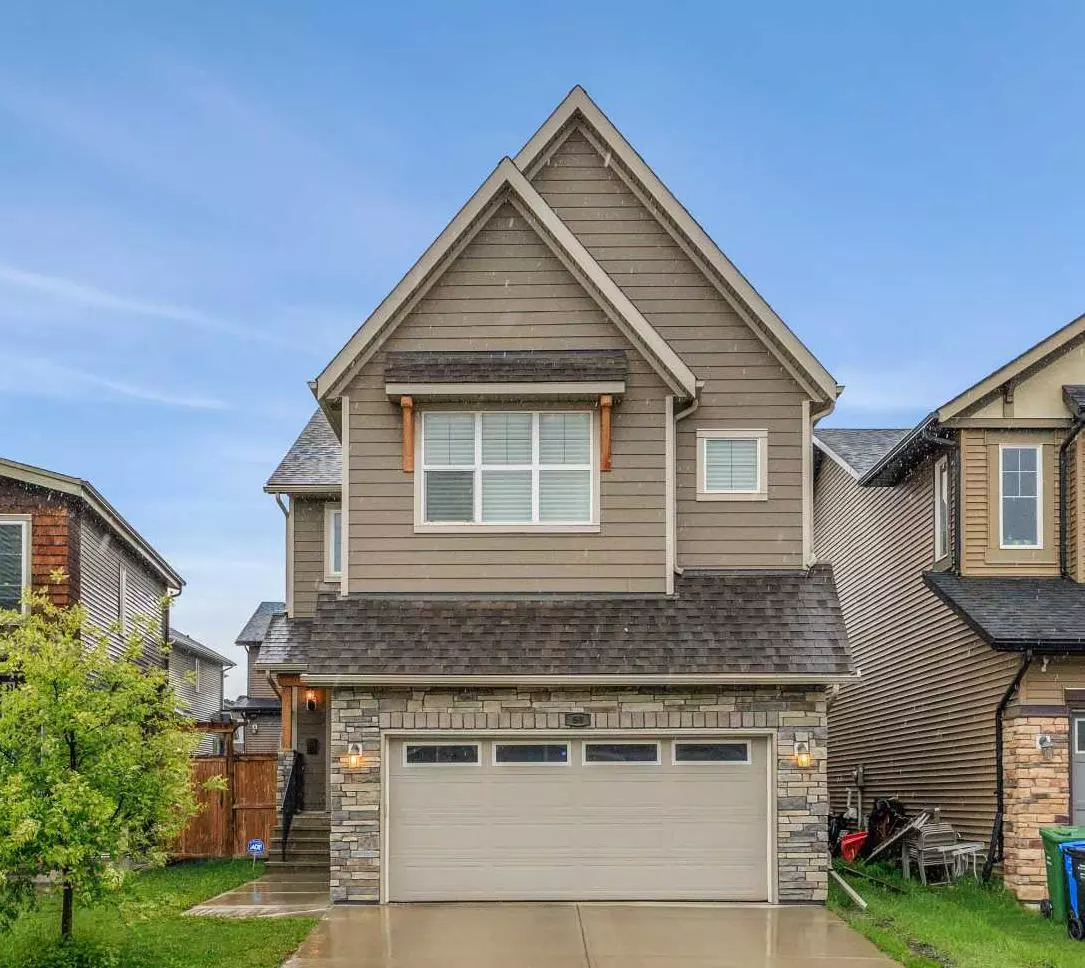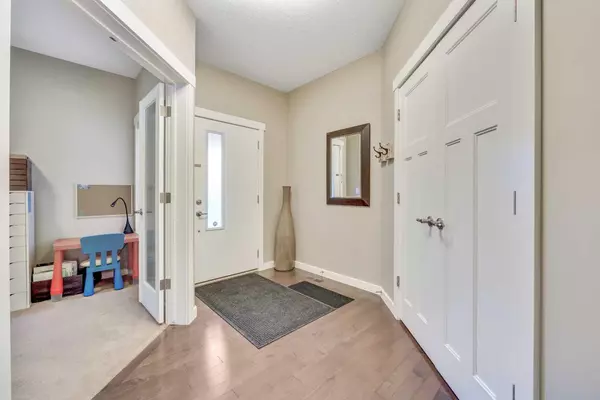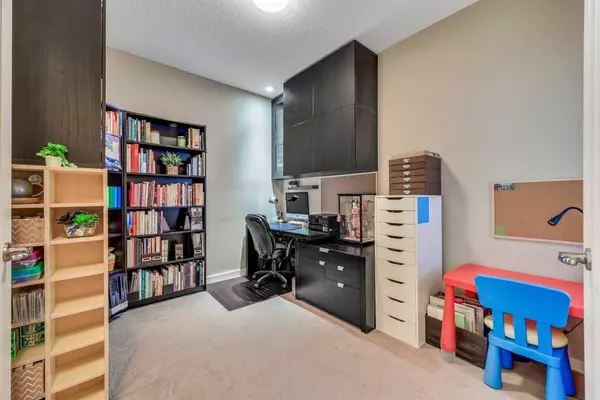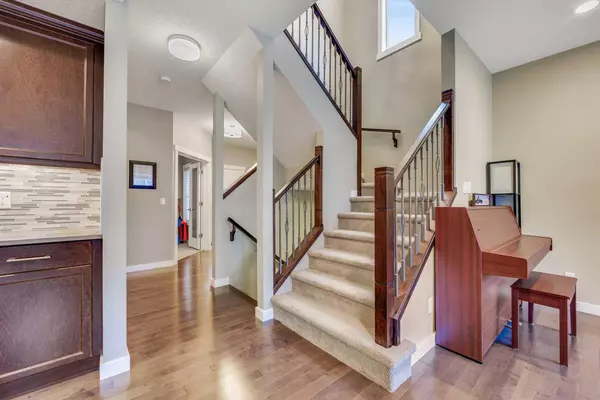$843,500
$868,800
2.9%For more information regarding the value of a property, please contact us for a free consultation.
60 Evansborough GN NW Calgary, AB T3P 0M8
4 Beds
4 Baths
2,411 SqFt
Key Details
Sold Price $843,500
Property Type Single Family Home
Sub Type Detached
Listing Status Sold
Purchase Type For Sale
Square Footage 2,411 sqft
Price per Sqft $349
Subdivision Evanston
MLS® Listing ID A2136636
Sold Date 07/12/24
Style 2 Storey
Bedrooms 4
Full Baths 3
Half Baths 1
Originating Board Calgary
Year Built 2014
Annual Tax Amount $4,771
Tax Year 2023
Lot Size 4,241 Sqft
Acres 0.1
Property Description
Back on market due to financing. Executive custom built 2 storey, air conditioned home in showhome condition with a fully developed basement and Hardie Board siding exterior. Located within steps from the ravine and walking distance to schools. Total of 4 bedrooms plus an office, bonus room, and 4 bathrooms. Very bright and open plan. Extensive upgrades throughout, such as upgraded window coverings. The main floor consists of a main floor office with double doors and built-ins. The gourmet kitchen comes fully equipped with a centre island, quartz countertops, designer tile backsplash, stainless steel appliances, as well as a walkthrough pantry and mudroom. The kitchen opens to a large dining area and great room with a gas fireplace. Patio doors lead out from the dining area to a large duradek and landscaped backyard with a shed and underground sprinkler system. Upstairs, the large primary bedroom has a 5 piece spa-like ensuite that boasts a large soaker tub, oversized shower, and a his and hers walk-in closet. 2 other good sized bedrooms can be found upstairs as well as a conveniently placed laundry room with storage and a sink. The large bonus has vaulted ceilings and views of the ravine. Professionally developed basement with a large family room and media room with 7.2 surround sound system built in with upgraded sound dampening insulation above. The basement is complete with a large gym with built-ins, an additional bedroom, a 4 piece bathroom and storage room. Oversized double attached garage with built-ins. Pride of ownership shown throughout. Excellent family home. Exceptional value!
Location
Province AB
County Calgary
Area Cal Zone N
Zoning R-1
Direction S
Rooms
Other Rooms 1
Basement Finished, Full
Interior
Interior Features Closet Organizers, Kitchen Island, No Animal Home
Heating Fireplace(s), Forced Air, Natural Gas
Cooling Central Air
Flooring Carpet, Ceramic Tile, Hardwood, Laminate
Fireplaces Number 1
Fireplaces Type Gas, Great Room
Appliance Dishwasher, Dryer, Garage Control(s), Microwave, Refrigerator, Stove(s), Washer, Window Coverings
Laundry Laundry Room, Sink, Upper Level
Exterior
Garage Double Garage Attached, Driveway, Garage Door Opener
Garage Spaces 1.0
Garage Description Double Garage Attached, Driveway, Garage Door Opener
Fence Fenced
Community Features Park, Playground, Schools Nearby, Shopping Nearby, Sidewalks, Street Lights
Roof Type Asphalt Shingle
Porch Deck
Lot Frontage 38.06
Total Parking Spaces 2
Building
Lot Description Back Yard, Front Yard, Landscaped, Street Lighting, Underground Sprinklers
Foundation Poured Concrete
Architectural Style 2 Storey
Level or Stories Two
Structure Type Concrete,Stone,Wood Frame
Others
Restrictions None Known
Tax ID 83193382
Ownership Private
Read Less
Want to know what your home might be worth? Contact us for a FREE valuation!

Our team is ready to help you sell your home for the highest possible price ASAP






